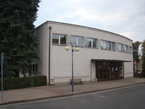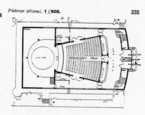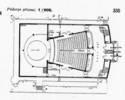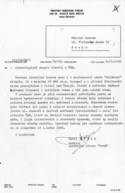Kolár's Theatre
Čeňek Mužík
alias City TheatreJiráskova 151 | |
| show on the map | http://pelly07.wixsite.com/kolarovo-divadlo |
Important events
Theatrical association Kolár was established in 1820 and played in a former dancing hall if the first floor of the inn „U Antošů“. In 1842, the amateur stage moved to a hall of the house with a brewing privilege N. 75 „U Zeleného stromu“. Amateur actors’ performances were played in the house N. 22 (the inn of Jindřich Freiwald) from 1868, where they had remained until 1907, when they moved into a hall in the inn „U Richterů“.
Constant alteration of provisional stages for productions of learned plays became an incentive for establishing of the Cooperative for Construction of a Theatre in Police nad Metují in 1919.
The Cooperative for Construction of a Theatre merged with the association of theatricals “Kolár” in 1936. The Cooperative selected the design by Choceň architect Čeňek Mužík, to whom the elaboration of the finaldesign was assigned. That was approved by a general meeting of the Cooperative in January of 1939 and the realization was assigned to building firms Josef Šustr, Hronov a Štěpán Škop, Bezděkov in July of 1939.
The foundation stone of the structure was laid on 9th July of the same year. The completion of the building was finished in 1940; the ceremonial opening took place on 25th of August of the same year.
People
History
Self standing building in slope terrain eastwards from the historical core of the city.
The tradition of theatre in Police began at some point towards the close of the 18th century. It was played in German at first and in 1820, in Czech – perhaps for the first time- and that was the performance „Hrabě Beňovský“ (the count Beňovský), „Oba lístky“ (both the tickets) and „Dům na silnici“ (a house on a road), the plays translated into Czech by W. Rodomil Kramerius, a son of Václav Matěj Kramerius. Local amateur actors performed on stages in inns „U Němečků“ a „U Fleků“ at first, later they found a more permanent shelter in the former dancing hall in the first floor of the inn „U Antošů“ -as well as floating actors- from 1820, when theatrical association Kolár was established. When the inn burnt down in 1842, the amateur stage moved to a hall of the house with a brewing license N. 75 „U Zeleného stromu“ (it used to stand in the location of the Pella’s liqueur factory on the square). Amateur actors’ performances were played in the house N. 22 (the inn of Jindřich Freiwald) from 1868. That hall in the first floor had two entrances, honorary seats were formed of a row of seats in the auditorium, behind which wooden benches were standing and the rear part of the hall was assigned for standing rooms. The hall was lit by three windows facing the square, an elevated stage was embellished with a motif of the Karlštejn castle on the curtain, created by Hugo Vítek, a painter from Police. Theatre productions had remained in the hall of U Freiwaldů until 1907, when the theatricals moved into a hall in the inn „U Richterů“. At latest from July of 1877, they used an arena with a stage of boards, constructed in a complex of the manor brewery. A theatrical association was founded in 1827. Some reports are dated back to the first half of the 19th century that concerns a private “flat” theatre, in which performances were organized by the wife of MUDr. Vach in the house N. 3 against the monastery for the municipal notables. Exhaustion from constant alteration of provisional stages for productions of plays became an incentive for establishing the Cooperative for Construction of the Theatre in Police nad Metují in 1919.
The basis of financial funds was comprised of proceeds from collections, organized events, concerts and from 1923, Old Czech funfairs as well. The assets of the Cooperative were worth 350.000 Crowns in 1936, when the Cooperative for Construction of the Theatre merged with the Theatrical Association “Kolár”. The Cooperative was forced repeatedly to postpone the construction for the time being for several times because of calculation costs for requested designs of a theatre building. Foremen of the Cooperative were concurrently considering a conversion – not realized in the end- of a warehouse in Velká Ledhůje into a theatre building and they were negotiating joint construction of a theatre and hotel in the location of the hotel Hvězda with the management of the District Business Saving Bank. However, because all attempts for solving theatre “problem” in a different way failed, often for resistance of some members of the Cooperative, the Police theatricals decided to realize the construction of a theatre in the end. Though the first designs of the building were drafted by Police builder Škop, the Cooperative selected the design by architect Čeňek Mužík from Choceň, to whom the elaboration of the finaldesign was assigned. That was approved by a general meeting of the Cooperative in January of 1939. After some parcels had been considered, an available parcel in the quarter Velká Ledhůj was chosen in the end. The Cooperative established a building committee for building supervision chaired by Bohuslav Cvrček. Delays associated with the granting of a building permit postponed the commencement of the construction, which realization was assigned to building firms Josef Šustr, Hronov a Štěpán Škop, Bezděkov having been joint for this purpose, to July of 1939.
The foundation stone of the structure was laid on 9th July of the same year. The construction followed the arranged schedule in spite of complications with lack of required building material ( Police firm Pelly donated more than one hundred thousand of bricks for the construction). The completion of the building was finished in 1940, its total construction cost reached million and half Crowns; the ceremonial opening took place on 25th of August of the same year.
Present state
The building of the Police theatre has a monumental appearance despite of its small dimension. The building, designed by architect Čeňek Mužík, was strongly influenced by the theatre building in Ústí nad Orlicí (1930-1935) by architect Kamil Roškot, one of the most important examples of avant-garde architecture, valued among other for its concise layout that ideally proceeds from the function and operation of the building. Similarly as the mentioned Roškot’s theatre, Mužík’s building is composed of basic geometrical solids, the cubus of the auditorium in Police is of a wedge-shaped layout and it is topped by the exceeded volume of the fly loft of a horseshoe-shaped plan. The complete composition is markedly less refined here: the building grows out of a volume of an oblong plan, against the building in Ústí, the lower part of the operational background is not broken by horizontal bands of loggia, but there appears only a row of tripartite compound windows. Architect Mužík impressively used the gentle inclination of the plot so the corpus of the structure is embedded into terrain from the one storey elevation, located in the highest position, towards the stage. In accordance with modernist expression of interwar Functionalistic architecture, the theatre has flat roofs, handled in a stepwise manner, and white plaster coating. The silhouette of the building is graded several times in the height: the flat of the operational background is exceeded at first by wedge-shaped volume of the auditorium, articulated by prismatic pilasters from outside, and then by a robust semicylinder of the fly loft. The main two bay entrance is located in the ground floor of the front facade, stretched in a bow-like shape, facing the Jiráskova Street and it is highlighted by a portico, moderately projecting in front, with a canopy roof, covered with metal sheets. The flat facade is articulated by seven windows in the level of the first floor; the central one is quadripartite, the remaining ones are double-hung. The left elevation, turned towards a green plot, has utilitarian arrangement of the ground floor, recessing in harmony with the sloping terrain. Horizontal continuous windows lit the communication corridors running around the hall in the level of the first floor. The right side of the building, facing the Na Bělidle Street, has an entrance into the Theatre Club, highlighted by side cladding of stone panels. The rear facade of the stage part is topped by an arched volume of the fly loft and it is completely smooth.
Interior
A vestibule of slightly arched plan is located behind a glass door. An entrance into the hall leads though its main axis being flanked by a couple of symmetrically located cloakrooms, supported by two columns, specularly distributed. A cash desk is embedded into the right side of the vestibule. The vestibule and corridors that spread out from its endings and trim the stalls of the auditorium sector have terrazzo flooring and flat ceilings, onto which modern lights are mounted. The walls and flat ceiling of the hall, which is segmentally rounded, are executed in combination of white with a coffee tone of colour. They are moulded only by shallow recessed fields in the middle of both the oblong walls. The proscenium arch is rectangularly trimmed in the front wall of the hall, gilded reliefs of two theatre masks are hanged in the axis of its upper edge. The auditorium has a gradually ascending floor. There are 16 rows of seats distributed along all the sides of the central aisle. Illumination of the hall is secured by modern angular lights. An access to a staircase (with original wooden handrail) is located in the ending of the right side of the vestibule leading spectators into a corridor in front of the gallery (balcony). Entrances to balcony, filled with two-leaf doors, are distributed symmetrically on the sides. The balcony with moderately concave front with a wooden parapet has a stepped floor with four continuous rows of seats. Wooden panelling of the rear wall of the balcony is perforated by oblong observation holes from the projection cabin in the central part, on the right side by larger tripartite glass partition.
Literature:
- Stanislav Vybíral, Až po dnešní den. In: Almanach k otevření nové budovy Kolárova divadla v Polici nad Metují. 1820-1940. Divadelní spolek „Kolár“ v Polici nad Metují 1940, s. 10-13. - Jožka Tesař, Listy z historie ochotnického divadla v Polici. In: Tamtéž, s. 28-38.
- Alfréd Javorin, Divadla a divadelní sály v českých krajích. I. Divadla. Praha 1949, s. 180-181.
- Miroslav Kaňka, Choceň a ak. arch. Čeněk Mužík 1930-1948. Strojopis k výstavě v Orlickém muzeu v Chocni v roce 1996.
- Jiří Hilmera, Česká divadelní architektura. Praha 1999, s. 135, obr. 199-200.
Tags: Functionalism, Interwar period, detached building
Author: Pavel Panoch
Pavel Panoch:
City Theatre of J.K. Tyl, Karel Pippich Theatre, Tyl's Theatre Lomnice nad Popelkou, Hálek Town Theatre Nymburk, Dr. Josef Čížek Town Theatre Náchod, East Bohemia Theatre Pardubice, Fráňa Šrámek Theatre Písek, Kolár's Theatre, Tyl's House in Polička, Alois Jirásek Theatre, Jirásek Theatre Hronov, Municipal Theatre in Broumov, J. K. Tyl`s Theatre, Dusík Theatre Čáslav, Hanka‘s House, Klicpera's theatre Hradec Králové, Diviš Theatre, Pardubice Competition 1961-1962, Cinema the Czech Paradise, Soběslav Culture House, Na Kovárně Theatre, A. V. Šembera's TheatreTranslator: Jan Purkert
Jan Purkert:
Vienna State Opera, Theatre of Bolek Polívka, City Theatre of J.K. Tyl, Kolowrat Theatre, Theatre of Puppets Ostrava, Minor Theatre, Theatre on the Balustrade, Rokoko Theatre, Highland Theatre, South Bohemian Theatre, Jirásek's Theatre Česká Lípa, Chamber Theatre Plzeň, Chamber Venue Aréna, Minor Theatre Liberec, Town Theatre Český Krumlov, Palace Theatre in Nové Hrady, Municipal Theatre Mladá Boleslav, Naive Theatre Liberec, Silesian Theatre Opava, West Bohemia Theatre in Cheb, Karel Pippich Theatre, House of Culture and Trade Unions (DKO), City Theatre Kolín, Tyl's Theatre Lomnice nad Popelkou, Spa Theatre Luhačovice, A. Dvořák Theatre Příbram / The House of Culture, Oskar Nedbal Theatre Tábor, Masaryk's House of Culture (MKD), Hálek Town Theatre Nymburk, Pištěk's Arena Theatre, Dr. Josef Čížek Town Theatre Náchod, Theatre of Music Olomouc, Polish House, East Bohemia Theatre Pardubice, Lubomír Lipský Theatre, Fráňa Šrámek Theatre Písek, Kolár's Theatre, Municipal Theatre Turnov, Alois Jirásek Theatre, Town Theatre Znojmo, Town Theatre Žďár nad Sázavou, Town Theatre Železný Brod, Jirásek Theatre Hronov, Municipal Theatre in Broumov, J. K. Tyl`s Theatre, Dusík Theatre Čáslav, Palace Theatre in Český Krumlov, Revolving Auditorium in Český Krumlov, Theatre in the Wallenstein Palace Garden, Chamber Theatre Prague, RockOpera Praha, Uranie Theatre, Provisional Theatre, Spirála Theatre, Hanka‘s House, Božena Němcová Theatre, Na Veveří Theatre, Ta Fantastika (Black Light Theatre), Theatre in Řeznická, Palace Theatre, Comedy Theatre, Broadway Theatre, Studio Two, Image Theatre, Diviš Theatre, Architectural competition for the design of the Czech national Theatre in Brno, 1910-1913, Flat Theatre of Vlasta Chramostová, Alfa Theatre, Pardubice Competition 1961-1962, Archa Theatre, The Drama Club, Ypsilon Studio, Competition for a new Czech theatre in Prague, 1922, Cinema the World, City Theatre Chomutov, Cinema the Czech Paradise, Na Slupi Theatre, The unrealized design of the Liberated Theatre in Prague (1926-1927), Puppet Theatre in Louny, Smetana House, Vrchlický Theatre, Theatre of Petr Bezruč, House of Culture Ostrava, German House, Culture House Ostrov, By Firemen Theatre, Soběslav Culture House, Tyl's Theatre Rakovník, Municipal House of Culture Sokolov, Drama Studio, Palace Theatre in Valtice, Beskydy Theatre Nový Jičín, Palace Theatre in Žleby, Na Kovárně Theatre, Theatre in the House of Catholic Journeymen in Ostrava, Smíchov Arena Theatre, Theatres and theatre projects by Joan Brehms, Theatre Behind the Fence, City Theatre in Mnichovo Hradiště, Revolving auditorium Týn nad Vltavou, Musical Theatre Hodolany, A. V. Šembera's Theatre, Chrudim Theatre, New Town Theatre, Competition for the Realistic Theatre of Zdeňek Nejedlý in Prague, Minor stage Zlín, Arena theatres in Prague, Provisional Theatre, Palace Theatre in Měšice, A studio Rubín, All Colours Theatre, Pidivadlo, Radar Theatre, Na rejdišti Theatre, Viola Theatre, The Small Venue, Town Theatre, Kotzen Theatre, Old Drapers‘ Theatre, Radek Brzobohatý's Theatre, German House, Na Orlí Theatre, Quite a Great Theatre, Passage Theatre, Czech Theatre at the Lower Side in the Kajetán House, New Czech Theatre in the Růžová Street, Theatre hall in the building of the Women’s Homes, Continuo Theatre - Švestkový dvůr, Klub Mlejn, Comoedien-Haus, Town Theatre, Palace Theatre Duchcov, Comoedien-Haus, Palace Theatre in Teplice, Theatre in the Thun Palace, Municipal TheatreAdditional information
No information has yet been entered
Add information






































