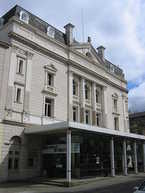Royal Lyceum
Charles John Phipps
Grindley Street, | |
| Auf der Karte zeigen | http://www.lyceum.org.uk/ |
Wichtige Ereignisse
Menschen
Geschichte
Lit by electricity from its outset in 1883, the category A-listed Royal Lyceum Theatre in Edinburgh is an excellent example of C J Phipps’s skill as a theatre architect. Designed in a classical style in keeping with the predominant architecture of the city, it was built at a cost of £17,000 for John B Howard and Frederick W P Wyndham, who would later form the famous theatre owning and production company, Howard & Wyndham Ltd. It has an imposing and grand street elevation of cream-painted stucco with giant Corinthian pilasters to the first and second floors. There are three tiers of horseshoe-shaped balconies in the auditorium supported by finely detailed cast-iron columns, and the decoration is classical to match the exterior. A single-story glass extension was added in 1986, by architects RHWL with collaborating architects Simpson & Brown, as part of a wider renovation project, providing foyer and box office space.
In: Acting with confidence. Scotland's theatre architecture. ISBN: 978-1-84917-038-3. p.20
Weitere Informationen
Keine Information vorhanden
Information hinzufügen








