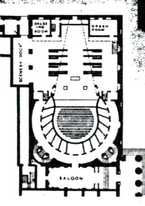Wichtige Ereignisse
Menschen
Geschichte
Foulston's theatre was part of a large civic centre comprising a club, dining-room, assembly hall, hotel and stables, all built around a square courtyard and entered through a portico. The whole building formed a large square with a courtyard in the middle, of which the theatre occupied the right-hand wing, beyond the portico. Designed by John Foulston, it was opened in 1811 and embodied several improvements stemming from France. Each part of the house, for instance, had its own coffee-room.
Foulston used cast-iron for the balcony supports and had an iron safety-curtain. The stage still extends in front of the proscenium arch, but there are no boxes over proscenium doors. Above the stage, the numerous hoists for 'flying' scenery foreshadow later tall fly-towers.
In: Tidworth, Simon : Theatres: An Illustrated History. London 1973 p. 139 - 140
Autor: Simon Tidworth
Simon Tidworth:
Weitere Informationen
Keine Information vorhanden
Information hinzufügen












