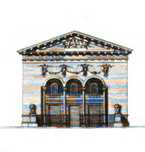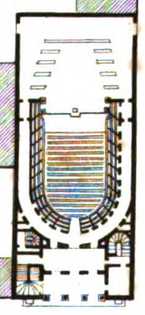Theatre of Young Artists
Théâtre des Jeunes-Artistes | |
| mostrar en el mapa | http://fr.wikipedia.org/wiki/Th%C3%A9%C3%A2tre_des_Jeunes-Artistes |
eventos importantes
Historia
"It stood upon the boulevard Saint Martin, at the corner of the rue de Lancry, and was constructed after the designs of M. Sobre. Its form was a parallelogram of one hundred and two feet by forty-five. The front presented three arcades supported by four columns of Ionic proportions, with composite capitals. Above the arcades were four-winged genii in bas-relief, supporting garlands. The whole was surmounted by an entablature and a pediment. The portico led into a vestibule, above which was the saloon: the windows of the latter opened upon a balcony under the portico. The house was thirty-six feet in length by twenty-one in breadth. It contained two tiers of boxes, and held five hundred and twenty spectators. A private house has been built on its site."
In: Whittaker, G. B.: The History of Paris from the Earliest Period to the Present Day: Vol. II. London, 1825
Autor: G. B Whittaker
G. B Whittaker:
Información adicional
Ninguna información se ha introducido todavía
Añadir información

