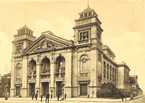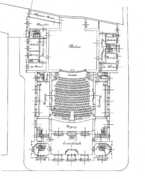Miejski Theatre [the Municipal Theatre]
alias Stadttheater BrombergPlac Teatralny [Teatralny Square] | You Tube - teatr na starych pocztówkach/theatre on old postcards, fotopolska.eu - pocztówki/postcards, relacja z wystawy o Teatrze Miejskim/exhibition about the Miejski Theatre |
| mostrar en el mapa |
eventos importantes
Gente
Historia
The theatre traditions of the city on the Brda River stretch back to the beginning of the 17th century and are connected with the activity of the Jesuit College. Nevertheless, the first theatre building was not erected until August 1823. The edifice was built in the representative place of the city, nowadays called Teatralny Square [Theatre Square], picturesquely adjoining the river, on the foundations of the demolished Carmelite church, only the tower of which had been saved. The building had been through ups and downs, until finally it was completely destroyed by fire in 1890. As at the end of the 19th century the city enjoyed economic prosperity, city councillors gave priority to the building of a new theatre. It was decided to erect it on the same site; on that occasion the tower of the former Carmelites church was demolished in order to enlarge the square.[1]
However, the city council, acting rationally and methodically came to the conclusion that it did not make sense to open a design competition, since it is an expensive and time consuming solution (and its results are at least uncertain). As a result, it was decided to address an eminent architect who can meet the expectations of clients, especially as for the touchy issues of the anticipated costs of the building and the form of the theatre. Before that a building councillor Carl Meyer was appointed in order to address, by post, the councils of several (German) cities where new theatre buildings were just being erected, and to ask about basic cost evaluation and opinions about the authors. Next, at the beginning of 1892 the building councillor went on a trip to selected cities in order to obtain additional information. As a result there was a brief account where Meyer presented, among other information, the cost of the building, the size of the edifices and the profiles of the authors with reference to seven theatres, including two buildings designed by Heinrich Christian Seeling in Halle and Essen. In the summary, the reporter listed important conclusions from his point of view: ‘a) a theatre holding 800 seats must be designed according to the regulation of the building inspectors from 25 November 1889 to which smaller theatres are subordinated, as well as buildings and equipment belonging to them; b) in spite of higher costs (50,000 marks) he suggested the installation of electric lighting; c) he postulated that a restaurant and space for commercial premises on the side of the street should be arranged in the theatre building, the income of which was to support the theatre’.[2]
After summarising the professional skills of the architects he was interested in, Carl Meyer suggested opening a competition for the plans of the new theatre, or – which he probably preferred – commissioning a preliminary project and approximate cost evaluation to Heinrich Christian Seeling. The City Council of Bydgoszcz accepted the second suggestion of the building councillor, who was entrusted with drawing up general guidelines of the programme of the theatre building. As a result, in 1892 the architect made the first design, which pleased the city councils very much and met their artistic, functional and technical expectations. However, it surpassed the financial abilities of the city (instead of the anticipated 440,000 marks the building was to cost 480,000 marks). In face of this situation a contract was signed with Seeling whereby he made a new, corrected design at the turn of 1894 and 1895. The architect removed commercial premises for economic reasons and located the restaurant in a different place. In addition, he changed the arrangement of some rooms and staircases in the building housing the stage. Financial issues also influenced the interior decoration which had been limited to indispensable minimum.[3]
According to the contract, earth works were to be started in the autumn of 1894, the shell and core of the building should be completed by 1 November 1895 and the whole building finished by 1 October 1896.[4] The works proceeded on schedule. The edifice erected in Teatralny Square soon became the most important landmark in the urban layout of the 19th century city centre, a place eagerly visited by thousands of Bydgoszcz natives. It seems that the city councillors were as satisfied as the inhabitants: they addressed a written request to the authorities demanding that they confer on Seeling the title of the royal building councillor. Maybe due to this fact the architect constructed some more buildings in the city on the Brda River: two Evangelic churches (the only ones in the whole of Seeling’s work), an eclectic tenement house and a villa for the family of the city counsellor Henryk Dietz.[5]
Its compact and almost austere building on the projection of an elongated rectangle (with sculptured decorations only on the front elevation), distinctly divided in two parts (the house with the vestibule and with the hall, the stage with the infrastructure) could be admired not only from nearby, but also from a distance, from the appropriate perspective and from each side: from Teatralny Square (the front elevation) and from today’s Marszałka Focha street (the back elevation and one of side elevations). However, it could be best admired from the side of the neighbouring river (the other side elevation), from the perspective of the bridge, being the prolongation of today’s Mostowa street and of a large square with greenery (both high and low). Teatralny Square, being an important communication hub, as well as streets leading to it (today Jagiellońska, Gdańska, Marszałka Focha and Mostowa) received an interesting landmark.
What attracted the attention of passersby was primarily the façade flanked by two towers (hiding staircases). Between them, there was a projection flanked by giant order pilasters with three entrances to the theatre, above which (on the first floor) the architect placed, as the main element of composition, a threefold arcade loggia crowned by a monumental triangle pediment with the tympanum filled with bas-reliefs by the Berlin sculptor Ernst Westphal. As with the strong vertical partitions of the façade, the architect used such partitions in the side elevations (although they were reduced to strip pilasters and window openings, varied in size and shape), both in the longer part, housing the auditorium, covered with a gable roof and in the other part, housing the stage, considerably wider and higher, though shorter, covered with a four-sided, tented roof. All the elevations were plastered and covered with strips of sgraffito plasters, which gave an impression of lightness and compactness to the building.
The interiors designed for the audience: the hall with box offices, the foyer, the house with two storeys of balconies, as well as accompanying corridors, toilets and cloakrooms distinguished themselves with a simple elegance and stylish purity. Unfortunately known only from archival photographs, especially ones that documented the renovation carried out by Germans in 1940,[6] they surprise with colour uniformity, moderate use of marble (in the hall and the foyer), and mainly with the purist treatment of sparse decorative elements. Almost inconspicuous bas-reliefs and ornaments with geometric patterns (in the proscenium boxes on the balcony of the first floor) were designed by Ernst Westphal. The house was separated from the stage by a curtain with a painted decoration by Max Koch from Berlin, depicting a singing competition from Wartburg.[7]
The Miejski Theatre in Bydgoszcz luckily survived Second World War, but burnt on liberation in January 1945. It could be rebuilt though. The Voivodeship Historical Conservator highly appreciated its artistic values and entered it in the register of protected monuments. The inhabitants of the city shared his opinion: for most of them it was just ‘their’ theatre. However, the new authorities of Bydgoszcz, maybe taken aback by this fact, had the ruined building demolished in 1946.
[1]Daria Bręczewska-Kulesza, Gmachy Teatru Miejskiego w Bydgoszczy, [in:] Przybytki Melpomeny. Katalog wystawy 16 kwietnia – 8 czerwca 2008, Muzeum Okręgowe im. Leona Wyczółkowskiego w Bydgoszczy, Bydgoszcz 2008, pp. 21–22.
[2]Ibid., p. 22.
[3]Ibid., p. 23.
[4] Ibid.
[5] Daria Bręczewska-Kulesza, Bydgoskie realizacje Heinricha Seelinga, op. cit., pp. 25–38.
[6] The photographs were exposed at the exhibition Przybytki Melpomeny [The Shrines of Melpomene], and then published in the catalogue.
[7] Daria Bręczewska-Kulesza, Gmachy Teatru Miejskiego w Bydgoszczy, op. cit., p. 25.
Literature:
-
Biskup M. red.: Historia Bydgoszczy. Tom I do roku 1920. Warszawa-Poznań: Bydgoskie Towarzystwo Naukowe, 1991.
-
Bręczewska-Kulesza D., Bydgoskie realizacje Heinricha Seelinga. Materiały do dziejów kultury i sztuki Bydgoszczy i regionu: No. 4. Bydgoszcz 1999.
-
Bręczewska-Kulesza D., Gmachy Teatru Miejskiego w Bydgoszczy, [in:] Przybytki Melpomeny. Katalog wystawy 16 kwietnia – 8 czerwca 2008, Muzeum Okręgowe im. Leona Wyczółkowskiego w Bydgoszczy, Bydgoszcz 2008.
-
Janiszewska-Mincer B., Bydgoskie siedziby Melpomeny i Talii. [in:] Kalendarz Bydgoski 1986.
-
Janiszewska-Mincer B., Wybitna aktorka i kłopoty z Teatrem Miejskim w Bydgoszczy. [in:] Kalendarz Bydgoski 1981.
-
Mrozek Z., Z tradycji teatralnych Bydgoszczy (do 1918 r.) [in:] Kalendarz Bydgoski 1993.
-
Sucharska A., Bydgoski Teatr Miejski w latach międzywojennych. [w.] Kalendarz Bydgoski 1983.
Autor: Lechosław Lameński
Lechosław Lameński:
Información adicional
Ninguna información se ha introducido todavía
Añadir información



