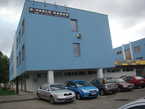Stone Theatre
Josef Goršík
Nekvasilova 625/2 | |
| mostra sulla mappa | http://www.divadlokamen.cz/ |
Eventi importanti
Persone
Storia
This studio theatre came into being in the storage area of a building from the 1960s through adaptations according to a project by the architect Josef Goršík. It began to function in December 2007. It is situated in a right-angled hall with the podium lifted 20 cm above the basic level of the floor opposite 'an auditorium' with seats in three wide levels for 50 people. Two entrances on the left lead to the podium from the modestly equipped dressing rooms. A 1 metre wide alley on the right along three prismatic pillars separates along the auditorium and the podium. A small bar is located before the entrance to the auditorium with an open station for lighting while a small club is situated to the left of the auditorium. An exhibition gallery is also part of the theatre.
Sources:
- Stavební archiv městské části Praha 8.
- Data from web site of the theatre
Autore: Jiří Hilmera
Jiří Hilmera:
Informazioni aggiuntive
Non e stata ancora inserita nessuna informazione
Aggiungi informazioni











