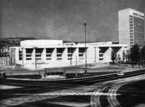Teatro Wüstenrot
Dom odborov - Istropolis | |
| mostra sulla mappa |
Eventi importanti
Persone
Storia
Name: Istropolis, Bratislava
Historical name: Dom odborov, techniky a kultúry. Dom Revolučného odborového hnutia
Architect: Ferdinand Konček, Iľja Skoček, Ľubomír Titl
Interior decorators: Ferdinand Konček, Iľja Skoček, Ľubomír Titl, Slameň, Skočková
Artwork: L. Čisárik, Milan Dobeš, Oleg Fintora, Ladislav Gandl, Kveta Gandlová, Michal Jakabčic, Jozef Jankovič, A. Klimo, M. Korkošová, Juraj Marth, Pavol Mikšík, J. Nemčík, Andrej Rudavský, M. Skočková, Eva Trachtová, Jozef Vachálek, Imrich Vanek, Alexander Vika, F. Konček, I. Skoček, Ľ. Titl
Project: 1955-1980
Realization: 1968-1980, 1977-1980
Dom odborov, techniky a kultúry – today Istropolis – was built over a locality known as Central Market. The contest was announced as early as in 1955 but it took 25 years until the project was finally finished after going through number of alterations. The winning authors in the contest were three architects Ferdinand Konček, Iľja Skoček, Ľubomír Titl, who proposed immediately three versions of the project. It took almost ten years before the investor finally specified the purpose of the building. The final solution was mainly clarified after an urbanistic plan was approved in 1965. The construction works were carried out in phases, in 1968 an organisation part of complex was built, in 1971 The House of Technics, in 1974 The House of Children and Youth and a year after the club premises. In 1976 the investor came with new requirements bringing many complications as the construction works were in their last stage. The investor ordered that the halls were to be made bigger and also furnished with impeccable technical equipment to create representative premises for the rallies of Slovak Communist Party. Also the intention was to provide Bratislava with a culture-community centre on the highest level which at the time city lacked. A representation hall for important political and cultural events and capacity of 1200 seats was incorporated in The House of Revolution, as well asnumerous other different halls, meeting rooms and a panoramic cinema. Originally the architects intended to create a complex of buildings with expressive heavy sprawl of material with an accent on the vertical axis, positioning the complex in a park area to emphasize the meaning of the whole building. Original urbanistic-architectural concept counted with orienting the most important parts of the complex in direction to the city centre, including the freshly designed House of Revolution. However, the city started building a market hall on this part of the estate so if architects would follow the original plan the most dominant parts of The House of Revolution would have gotten oriented to the rear side of the market hall. Therefore they were forced to search for a new solution. Orientation of the main facade of the complex and its entrance space was chosen to be diagonal to the Vajnorska road. In its total orientation new architectonical solution of the whole complex followed the first stages of works. A big hall with capacity of 1200 seats dominated the main space. It had a fan-shaped arena space with ascending floor. Stage of the big hall was designed as a multi-level platform. Differently positioned elevating stage lifts were operated by vertical hydraulic engine.
Lounge for 360 guests with flat floor was designed as multi-purpose room for various political, cultural or social events. During the important social events (rallies, congresses, symposiums etc.) it could have been transformed into a temporary dining room. It had an adaptable podium which could have been moved or adjusted according to requirements and character of an event. A cinema with capacity of 520 seats was accessible on the first floor.
All entrances were levelled in accordance to the level of The House of Revolution with separation of entrances for regular visitors, important guests and employees.
Rich decoration was used to create the final expression (small architecture pieces on entrance parts of the complex – Jozef Vachálek, Oleg Fintora and the authors of the whole architectural project; symbol on the entrance portal – Alexander Vika; fountain – Pavol Mikšík; lamellar ceiling in the congress hall – Jozef Jankovič; polychrome stained glass on the podest of the stairway – Milan Dobeš; tapestry on the front side of vestibule – Ladislav and Kveta Gandl; stucco chandelier in the interior entrance part of House of Children – Michal Jakabčic; ceramic walls on front side of bistro - Juraj Marth, Eva Trachtová; ceramic relief in so-called journalists´ respirium – Imrich Vanek; relief wooden walls of café – Andrej Rudavský). Today the big hall is used as theatre auditorium by Teatro Wüstenrot.
Literatúra:
Konček, Ferdinand et. al.: Komplex Domu odborov, techniky a kultúry v Bratislave, ukončený novostavbou Domu Revolučného odborového hnutia, in: Projekt,volume 23, 1981, n.7, s.4-21.
Kusý, Martin: Dom odborov a techniky v Bratislave, in: Architektúra ČSR, volume 19, 1960, s. 685-689.
Kusý, Martin: Nad súťažnými návrhmi na výstavbu Domu odborov a techniky v Bratislave, in: Architektúra ČSR, volume 16, 1957, s. 126-132.
Titl, Ľubomír: Skúsenosti z predprojektovej a projektovej dokumentácie Domu ROH
v Bratislave, in: Team of autors: Projektovanie a výstavba kultúrnospoločenských zariadení, Proceedings of conference, hold in Bratislava from 15-17.10.1984, Dom techniky ČSVTS Bratislava, 1984, 120s., hier s. 79-83.
Autore: Viera Dlhánová
Informazioni aggiuntive
Non e stata ancora inserita nessuna informazione
Aggiungi informazioni











