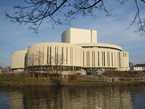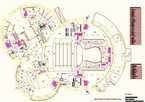Opera Nova
ul. Marszałka Focha 5 | |
| mostra sulla mappa | http://www.opera.bydgoszcz.pl/ |
Eventi importanti
Persone
He designed the construction and expansion of many theatre buildings in Poland, including the Teatr Narodowy (National Theatre) in Warsaw (destroyed in the1985 fire), Teatr Muzyczny (The Music Theatre) in Gdynia, Teatr Muzyczny (The Music Theatre) in Łódź , Warszawska Opera Kameralna (The Warsaw Chamber Opera), Teatr Rampa (The Rampa Theatre) in Warsaw, Teatr im. Aleksandra Fredry (The Fredro Theatre) in Gniezno, Teatr Dramatyczny (The Dramatic Theatre) in Elbląg, Teatr Rozrywki (The Rozrywka Theatre) in Chorzów, Teatr Nowy (The Teatr Nowy) in Poznań, Teatr Miejski (The Municipal Theatre) in Gdynia, Teatr Polski (The Polish Theatre) in Szczecin, and Opera Bałtycka (The Baltic Opera) in Gdańsk.
Altri teatriStoria
The opera house in Bydgoszcz took almost fifty years to build. Work started in 1960 on the basis of the prize-winning competition entry by architect Józef Chmiel, who devised a building-sculpture composed of four circles. However, the building process was suspended because of a political decision aimed at changing the edifice into the Centre for the Promotion of Art and Culture (another idea was to change it into … a toilet paper factory). After several years the authorities returned to the original idea of building an opera house, but not as monumental: reduced to only three circles. There were demands to redesign the building and to add a supplementary function of the Congress Centre. These changes obviously influenced the present shape of the building, which was finished in 2006 (the co-designer of the present building is architect Andrzej Prusiewicz).
The architecture of the Bydgoszcz opera house brings back the remote epoch of late modernism, with its neorationalism and characteristic style, which can also be traced in other projects and works by Józef Chmiel, who specialised in theatre architecture in Poland.
The building has a cubature of 120,700 cubic metres, composed in the form of an abstract sculpture, consisting of three flat stone circles, penetrating each other. The design obviously refers to the fascination with flying saucers, Sputniks and space, typical of the end of the 1950’s and the beginning of the 1960’s (in 1957 the first artificial satellite was launched in space, which liberated the imagination of architects and artists). Thus this strictly sculptural concept of science fiction archisculpture reflects late modernistic ideas of architecture as sculpture, Japanese neo-mannerism or John Johansen’s polyfunctionalism.
The building houses two stages: in the big circle there is the Big Room, with a modern amphitheatrical house in yellow (walls) and green (seats) for 800 spectators. The huge stage (22 metres wide and 25 metres deep) is equipped with the most modern technical equipment, driven by computers, as well as four trapdoors, raised at the height of 4 metres and lowered at the depth of 2 metres, and a revolving stage (11.8 metres in diameter). The 9.5-metre high and 18-metre wide stage portal, a large proscenium with side proscenium doors and a large aisle around the house at the sixth row of seats, are the Polish redefinition of the innovative space of the Berlin concert hall by Hans Scharon (1956-63). Solutions of this kind enable directors and set designers to implement various staging ideas. As for the other room – the chamber room, named after Professor Felicja Krysiewiczowa, an animator of opera life in Bydgoszcz after the second world war and the intercessor of erecting an opera building , it can hold 189 spectators. It is also used as a cinema room for projecting operas from DVDs.
From the point of view of present concepts of theatre space, the late modernistic edifice of the Bydgoszcz opera house is emphatically passé. There is an obvious paradox in it: the Opera Nova, while being a new building, is also a monument to bygone concepts and tastes, only slightly adjusted to the needs of the theatre of the 21st century.
Marta Leśniakowska
The opera house in Bydgoszcz is one of the longest realised architectural projects in the post-war history of theatrical buildings construction. Its construction began in 1973 and it was finished in 2006. Still the history of this investment is longer and more complicated. In 1957 Gazeta Pomorska (The Pomorska Newspaper) reported about the meeting of the Social Committee for the Building of the Musical Theatre in Bydgoszcz at which the members accepted the resolution that “the simplest and most profitable for the city will be the construction of a modern, state-funded building of the musical theatre.”[1] Yet the Ministry of Culture and Art that was supposed to finance the project denied to do so. At that time they still financed a flagship of socialist realist architecture i.e. the Filharmonia Pomorska (The Pomorska Concert Hall) in Bydgoszcz (built in the years 1954-1959). Two such cost-consuming projects in one city were considered unnecessary.
This caused the protest of the director of the Concert Hall Andrzej Szwalba. In the letter to the president of the Voivodeship People’s Council in Bydgoszcz he stated firmly: “For the proper functioning of opera and ballet in Bydgoszcz it would be harmful to merge the musical theatre with the concert hall or dramatic theatre. The best solution would be maintaining the independence of the musical theatre. This would give the musical theatre prospects for gaining its own seat.”[2] Finally in 1960 the Association of Polish Architects announced a contest for the opera house project, which was won by two employees of the Gdańsk Technical University: Józef Chmiel[3] and Andrzej Prusiewicz. The fact that neither of them was connected with state architectural offices contributed to the delay with starting the works.[4] Another problem were the changing ideas as regards the building development – in 1961 the Department of Culture of the Voivodeship People’s Council presidium in Bydgoszcz, investor of the project, ordered the Gdańsk Technical University the preparation of the new concept of the winning project. In 1967 the works were interrupted this time with an aim of transforming the building into the Centre for the Promoting of Theatrical Culture. Finally on 15 May 1968 the concept – now renamed Social Centre for the Promoting of Culture and Art in Bydgoszcz – was accepted by the general architect of voivodeship.
The building – in accordance with the plans of 1959 was to be situated on the Brda river between Karmelicka and Armii Czerwonej (before the war and now: Focha) streets.
The winning project stipulated the construction of a building composed of 4 concentric circles. In the primary version it was to be made of glass and aluminium.[5] Finally wet concrete was chosen. After over ten years from the announcement of the contest and the victory of the team Chmiel-Prusiewicz, in 1972 , General Architect of voivodeship accepted the plan and in September 1973 the construction started. In 1970 the costs were estimated as 95,808 zlotys (later after several fulfilments were made it rose to 129,590.)[6] The size of the investment must have exceeded the possibilities of realisation for Bydgoszcz’s enterprises and due to the lack of candidates the voivodeship authorities chose Bydgoskie Przedsiębiorstwo Budownictwa Przemysłowego „Przemysłówka”.[7]
The construction abounded in problems. First it turned out that the soil conditions at the Brda bank are much more difficult than it had been expected. A serious part of the investment was piling necessary for the mounting of the building. In the meantime the architects changed the technical and economic assumptions. In order to improve visibility the auditorium decreased from the planned 1,200 to 846 seats in the main hall and 200 in the small hall. The gigantic enterprise encountered financial problems quite often, which made its creators reduce its scale – the surface and cubic capacity of the building were reduced, and the plans from the end of 1994 present only 3 circles creating the architectural composition of the opera house.[8] In 1992, nearly twenty years after the beginning of the construction the works reached their halfway point. Current architectural corrections were necessary. Alterations – such as pulling down of the ferro-concrete wall on the axis of the small hall – also increased the costs and the time of realisation. Final costs – due to the inflation throughout 30 years encompassing different economic systems in Poland – are hard to estimate.
After 33 years of construction and nearly 50 years from the project stage the inhabitants of Bydgoszcz received the new building of the musical theatre. The circles fashionable in the 1950s , making one think about spaceships, are now an anachronism. Some say that the inhabitants of Bydgoszcz received the most modern vintage building in Poland. Also the localisation of the project in a picturesque curve of the Brda, looking like a scenery for a science-fiction movie, is controversial.
[1] Gazeta Pomorska (The Pomorska Newspaper) of 24.04.1957.
[2] I quote after: Jerzy Bartnicki, Filharmonia Pomorska w latach 1953-1986. Kronika wydarzeń (The Pomorska Concert Hall in 1953-1986. The Chronicle of Events), Bydgoszcz: Filharmonia Pomorska, 1987, pp. 62-63.
[3] Józef Chmiel designed the construction and expansion of many theatre buildings in Poland, including the Teatr Narodowy (National Theatre) in Warsaw (destroyed in the1985 fire), Teatr Muzyczny (The Music Theatre) in Gdynia, Teatr Muzyczny (The Music Theatre) in Łódź , Warszawska Opera Kameralna (The Warsaw Chamber Opera), Teatr Rampa (The Rampa Theatre) in Warsaw, Teatr im. Aleksandra Fredry (The Fredro Theatre) in Gniezno, Teatr Dramatyczny (The Dramatic Theatre) in Elbląg, Teatr Rozrywki (The Rozrywka Theatre) in Chorzów, Teatr Nowy (The Teatr Nowy) in Poznań, Teatr Miejski (The Municipal Theatre) in Gdynia, Teatr Polski (The Polish Theatre) in Szczecin, and Opera Bałtycka (The Baltic Opera) in Gdańsk.
[4] See: Bogumił Rogalski, “Przegląd współczesnej architektury publicznej i urbanistyki” (“An overwiev of contemporary public architecture and urban planning”), Kronika Bydgoska (The Bydgoszcz Chronicle) 1992, vol. 14, pp. 155-156.
[5] See: Alicja Weber, Z dziejów opery w Bydgoszczy 1956-1994 (From the History of the Bydgoszcz Opera House), Bydgoszcz: Wydawnictwo Uczelniane AM, 1996, pp. 199-201.
[6] See: Bogumił Rogalski, op.cit., p. 156.
[7] See: ibidem.
[8] See Alicja Weber, op.cit., p. 200.
Literature:
-
Karczewski P., Belcanto nad Brdą czyli dzieje opery w Bydgoszczy [in:] „Kalendarz Bydgoski” 2000.
-
Weber Alicja, Miłośnicy sztuki operowej [in:] „Kalendarz Bydgoski” 2009.
-
Weber Alicja, Opera Nova w Bydgoszczy [in:] „Kalendarz Bydgoski” 1999.
-
Weber Alicja, Ostatni teatr XX wieku, czyli niezwykła historia budowy opery w Bydgoszczy [in:] „Kronika Bydgoska” XXXII 2010, Towarzystwo Miłośników Miasta Bydgoszczy, Bydgoszcz 2011.
-
Weber Alicja, Złote gody bydgoskiej opery [in:] „Kalendarz Bydgoski” 2008.
Autori: Marta Leśniakowska, Antoni Grzyb
Informazioni aggiuntive
Non e stata ancora inserita nessuna informazione
Aggiungi informazioni


