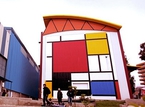Sala de Arte Escénico
Avda. González de Hontaneda 855, | |
| Prikaži na zemljevidu. | http://salateatroupla.cl/ |
Pomembni dogodki
Zgodovina
1.- ROOM
The Sala de Arte Escénico, SAE, in the Universidad de Playa Ancha in Valpaíso, inaugurated in 2010, is a modern space whose mission is to disseminate and contribute to the development of regional, national and international theatre, through an annual season of artistic and academic programming. The building has an area of 660.64 m2 built. It has a technical equipment of the highest level in lighting and sound, a room equipped with retractable and moving bleachers, a spacious dressing room with bathrooms and showers. It has a technical control booth, ticket office, storage, public restrooms, production office, cafeteria and access for the disabled.
The room, the space for the exhibition of theatre shows and where different Chairs of the Theatre Studies give lectures, has an area of 166 m2, its width of opening is variable, depending on the orientation in which it is used, of North to South it has a maximum width, wall to wall of 15 meters and from East to West a maximum width, wall to wall of 11 meters. It has a height of 7 meters counted from the floor to the grid.
2.- SEATING CAPACITY.
The room is characterized by having the possibility to modify its orientation according to the requirements of the works and/or projects that are programmed and developed, which allows greater possibilities for experimentation and research in the staging. Four retractable and mobile bleachers allows you to configure your interior in different ways. That is why the location of the show and the number of seats can be variable, reaching a maximum capacity of 160 seats.
Avtor: Giulio Ferretto
Giulio Ferretto:
Dodatni podatki
Podatki še niso vneseni.
Dodaj podatke.











