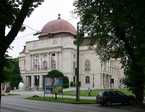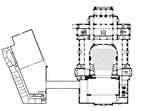Opera House
Hermann Helmer, Ferdinand Fellner
Kaiser-Josef-Platz 10, 8010 | Virtual tour, Virtual tour, Virtual tour, Virtual tour, Carthalia |
| Ukáž na mape | http://www.buehnen-graz.com/oper/ |
významné udalosti
ľudia
dejiny
Graz had two theatres in the second half of the 19th Century. The theatre on today Freedom Square and the Thalia-Theater, both houses did not represent, however, the requirements of a modern time conditions for theatre operations. With the convening of an expert committee on 27 April 1893, the municipal council responded to the increasingly loud demands for a new theatre. The result of the deliberations was initially limited to a proposal on the building site for the new building. The area between the Karl-Ludwig-Ring (now Opera Ring) and the Kaiser-Josef square was chosen. The Viennese architects Ferdinand Fellner and Hermann Helmer were assigned to prepare a preliminary project.
First draft was submitted to the mayor on 10 November 1893. It was an extremely generous solution, an urban masterpiece, including even a concert hall, but failed due to lack of financial resources. The actual decision of the municipal council for the theatre was at the meetings of 25 February and 26 July 1897.The already made choice of the site was now quickly transformed into the decision of the type of financing, and the project was assigned again to Fellner and Helmer. Essential was the question of the choice of architectural style for the new theatre. For the period of historicism it was significant, despite the use of modern building materials, that historical architectural styles were employed. At the request of the city council, Fellner and Helmer built the opera in neo-Baroque style. The role of the executive architect took Franz Staerk. The building was opened after 17 months on 16 September 1899 with a performance of Schiller's “Wilhelm Tell”, followed the next day by Wagner’s “Lohengrin”.
A bomb explosion in the Second World War resulted in the later demolition of the original portico and a simplification of the façade. Inside, however, the spacious staircase and the auditorium with its boxes, the luxuriant, partly gilded stucco and the ceiling paintings have remained intact. In the mid-eighties, a very sensitive extension designed by Gunther Wawrik was added to the opera house. Now a glazed bridge connects the stage area to the newly erected scene dock.
Visits: guided tours every first Saturday of the month at 17:00 (Sept-June) and on appointment
Tel.: +43 (0) 316 8008 1234
E-mail: oper@oper-graz.com
www.oper-graz.com
www.facebook.com/OperGraz
3D tour: www.oper-graz.com/besichtigung.php
This text is a compilation of the articles from these web sites :
http://www.oper-graz.com/haus.php
http://www.denkmal-steiermark.at/0499ad9a47126bf04/0499ad9a4c09ac70a.html
http://de.wikipedia.org/wiki/Grazer_Oper
http://cms.graztourismus.at/cms/beitrag/10030677/1390937
http://cms.graztourismus.at/cms/beitrag/10030687/1390812/
Literature:
- Hans-Christoph Hoffmann, Die Theaterbauten von Felner und Helmer, München 1966
- Gerhard M. Dienes (ed.), Fellner & Helmer – die Architekten der Illusion: Theaterbau und Bühnenbild in Europa (Anlässlich des Jubiläums „100 Jahre Grazer Oper“), Graz 1999
- Brigitte Marshall – Fritz Trumpi, Opernhaus, Graz, in Igor Kovačevič (ed.), Beyond Everydayness: Theatre Architecture in Central Europe, Praha 2010, s. 230–235
dodatočné informácie
neboli vložené žiadne informácie
pridaj dáta







































