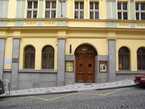Jára Cimrman Žižkov Theatre
Jindřich Motejl
alias Žižkov Theatre of T. G. Masaryk (after 1989 - 1996), Žižkov Theatre (1976- 1989), Masaryk Hall since 1919Štítného 5 | |
| mostrar en el mapa | http://www.zdjc.cz/ |
eventos importantes
In 1919, counsilor department for cultural issues of municipal hall decided to abolish the chapel and to adapt the building to purpose of popular education. Jindřich Motejl was assigned to work out the project.
In 1924, the stage was enlarged, portal mirror, storage and dressing room built, under surveilance of builder Josef Herink.
In 1960, the theatre was closed down due to inconvenient stage equipment and out of date security device.
Gente
A Czech architect of the interwar period working in Pilsen. He was a professor of Industrial Building School in 1936–1943 and its director in 1943–1948.
In:
Historia
The building which presently houses the Jára Cimrman Žižkov Theatre (Štítného 5, čp. 520/III) underwent complicated developments in terms of its design of space, function and actual name. It came into being in the year 1875 with an inn with a large dance hall in the courtyard wing earlier know as U rytíře Dalimila (At Knight Dalimil's) and later as U Jana Lucemburského (At Jan of Luxembourg) on the ground floor. In the first half of the 1880s the inn was abolished and the dance hall adapted into a chapel dedicated to the Virgin Mary, this being the only sacral structure in Žižkov at that time. At a later point, after the construction of the Church of Saint Procopius over the years 1899–1903, a grammar school and consequently a business school were placed into the building, it having been expanded with an extra storey. The chapel further served education purposes until the year 1919 when it was disbanded and designated for adaptations for cultural purposes. The Masaryk Hall consequently came into existence according to plans by the Žižkov city engineer Jindřich Motejl. The hall was additionally used for theatre performances. In 1924 the stage was expanded and a stage portal established under the supervision of the builder Josef Herink. In the year 1927 the architect Bohumil Chvojka replaced the existing gallery with a spacious balcony, newly adapted the stage portal and added a vestibule with dressing rooms to the theatre. He additionally added a room for props and supplied the auditorium with 336 seats. New lighting equipment was also introduced.
In 1960 the theatre was closed due to unsuitable theatre facilities and out-dated safety equipment. After reconstruction the theatre was reopened for operations for the season 1976–1977 under the name Žižkov Theatre. As a result of further reconstruction work in the year 1986 the auditorium capacity was decreased to 230 seats while in the year 1995 the stage was reconstructed and added to with a forestage accessible from both sides as well as from the auditorium. After the year 1989 the Žižkov Theatre was renamed to the Žižkov Theatre of T. G. Masaryk. As of the 1996–1997 season the entire building bears the name Masaryk's House while the theatre itself plays under the name Jára Cimrman Žižkov Theatre.
The theatre is situated in a three-storey terraced house with a Neo-Baroque façade articulated with a scheme of six open grouped windows and three entrances at the odd axes on the ground floor. Flat lesenes decorate the ground floor while the windows on the upper storeys are framed by pilasters with composite capitals. The socle and lesenes at the centre of the ground floor are grey on a background of a light ochre surface while the pilasters on the upper floors are light green. The entrance into the theatre is through two-leafed doors in the fifth axis placed into a shallow, half-circular rounded recess. The entrance to the foyer with six fields of vaulting resting on embossed pillars and pilasters is situated behind the entrance area with the ticket office. The entrances into the hall with a capacity for 230 spectators are situated in the front wall of the foyer. The gently inclining parterre has ten straight rows with a further four rows in the front balcony. The main technical cabin is situated to the left behind the last row of the parterre, with another one in the balcony. The walls of the hall are smooth while the full balcony parapet has small stucco rosettes at regular intervals. The walls behind the balcony as well as along the sides are articulated by simple pilasters.
Sources and Literature:
- Stavební archiv úřadu městské části Praha 3
- Javorin, Alfred: Divadla a divadelní sály v českých krajích, Praha 1949; I. díl, s. 240.
Autor: Jiří Hilmera
Jiří Hilmera:
Información adicional
Ninguna información se ha introducido todavía
Añadir información
