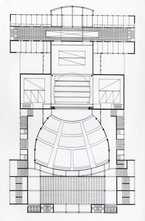história
Design of a theatre for Jindřichův Hradec
The most radical split with previous architectural perception of a theatre building is represented by the design, with which Josef Gočár participated on the competition for a building of an association house with a theatre hall in Jindřichův Hradec. This design presented a structure of a distinctly Cubistic concept with expressive moulding of details. However, as followed from the competition conditions, the design did not deviate in its layout concept from the traditionally conceived multi-purpose halls with a flat floor and balcony, on which wings there were three rows of seats turned into the auditorium section perpendicularly to the axis of the hall ( completely dysfunctional from the theatrical point of view). The designer followed the traditional, but practically time-proven patterns in the layout of staircases as well in crosswise protruding modules.
In: Hilmera, Jiří: Česká divadelní architektura; Praha 1999, p. 84
Informação adicional
Nenhuma informação foi ainda introduzida
Adicionar informação
