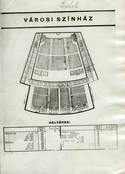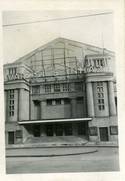Erkel Theatre
alias Magyar Művelődés Háza (1940-1945), Városi Színház (1917-1932), Városi Színház (1933-1940), Erkel Színház (1953-), Népopera (1911-1917), Labriola Varieté (1932-1933), Városi Színház (1946-1953)1081 Köztársaság tér 30. | |
| show on the map | http://www.opera.hu/ |
Important events
People
History
Architectural description
The Erkel Theatre was built at the square named after Kálmán Tisza. At that time this was a good neighbourhood, a residential area for the middle-class clerks of the city with its high-standard buildings. Being located in a spacious square gives the theatre good building possibilities even today, so that a possible extension of the building or shaping the environs of the theatre, such as building a large number of parking lots, would be easy to solve.
A number of designs were prepared to provide for the shortfalls that occurred due to the speed of the initial construction, and to alter the building. In 1917, architect László Vágó (1875-1933) – who designed a number of theatres in Budapest – planned to alter the stage so that the theatre’s auditorium could meet the standards expected from the auditorium of a people’s opera house. Plans for alteration include alteration plans prepared by Lóránd Kismarty Lechner in 1950.
The designs found in the Archives of the City of Budapest include an alteration design prepared by Oscar Kaufmann (1873-1956) in 1950-51, which was actually implemented. Called the ’specialist of modern theatre’ by German literature, Kaufmann designed five theatre buildings in Berlin after World War I, and the theatres with one box over the ground floor were named ’Kaufmann type’. In the course of altering Erkel Theatre, he increased the depth of the stage in connection with which he also modified the stage-front and had the proscenium box turned towards the auditorium; he moved up the front wall of side boxes and added to stage set warehouses.
The latest alteration to Erkel Theatre was completed based on the designs of Dr. Iván Kotsis Sr.(1889-1980). Kotsis provided and modernised the missing premises for audience access in the alteration that took place between 1959-1961. He designed an arched forefront to precede the main entrance front. The ground floor of this addition included a spacious external entrance hall, enabling access to the original entry hall with a barrel vault. Even though Oscar Kaufmann had increased the stage, the part of the building with the worst architectural design was the stage.
“Erkel Theatre was built around 1912 and had a rather good auditorium. Given its trapezoid shape that corresponded to new principles, it offered very good sighting, had 2,400 seats mostly on the ground floor and on the balcony. There was no emphasis on side boxes. It was useless to make them right at the outset; the theatre would have been better off as a purely ground-floor theatre. In contrast with the good auditorium, the transit and rest places for the audience, the cafeterias, toilets, lobbies, stairwells etc. that were scarce and were poorly finished obviously due to budget constraints were desperately primitive. A similar crudeness was reflected from the fronts that wished to perk up the raw mass of a granary-like huge building by kitschy art nouveau shapes that also flirted with the classical style.
I made a fore structure to go in an arch in front of the building front, which currently has a slight arch to it; this structure contains a lobby with a wide sheltered entrance stairway, with a large lobby traversing the 1st and 2nd floors with cafeteria, and a broad stairwell on either side; with a second cafeteria and a roof terrace opening from this cafeteria overhead. All this was rather seamlessly attached to the existing spaces, in a way so that nobody will notice that they were built subsequently, given that the new and the old spaces melt together perfectly.” Iván Kotsis.
History
The constructions of the theatre building started in March 1911 on the plot on Tisza Kálmán square, following the plans of Géza Márkus, Marcell Komor and Dezső Jakab. The enormous theatre building was finished in nine months. The visitors were welcomed by a 40 m long and 10 m wide foyer. The auditorium seating 3167 was the hall with the biggest capacity in the capital, in the stalls with 1644 and on the gallery with 1303 seats, 220 seats in the 44 boxes, without a standing room. The stage, 14 m wide and 8 m high, with a spacious backstage, was equipped with the most modern technology of the time. This is also the place were the organ was placed. There were 40 thousand candles burning during the opening performance on the 7th December 1900, when the opera Quo vadis? By Jean Nouguès was premiered. On 18 May 1915 the Folk Opera closed down, and the building got under the administration of the city of Budapest.
The refurbished theatre was opened on 15th September 1917, under the name of Városi Színház (City Theatre). The conversion of the building was based on the plans of László Vágó. The stage was brought forward with four meters and it stretched out in an apron shape; and due to the modernization of the lighting the stage received light also from above. The 17,5 m long new theatre got bigger then the one in the Paris Opera House. The side walls of the auditorium and the ceiling were covered with cork board for a better acoustics. The number of seats decreased to 2200, nevertheless the building remained the biggest theatre of Budapest.
Between 1921 and 1924 the venue served as a branch of the Opera House with an own company. From May 1932 Bernardo Labriola rented the building, operating it under the name of Labriola Varieté. Between 1940-1945 under the name of Magyar Művelődés Háza (House of the Hungarian Culture) several concerts, matinees, film premieres, sports celebrations took place in the venue, next to the regular performances of the Opera House and the National Theatre.
After World War II the Opera House regularly performed in the Városi Színház. Very soon two thirds of all the performances were hosted by this building. The venue got under the administration of the Opera House in 1951, serving as a second space of the Opera, from 1953 under the name of Erkel Theatre. It was renovated in 1961/1962 and closed definitively for technical reasons in 2007.
Additional information
No information has yet been entered
Add information















