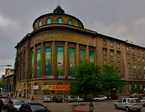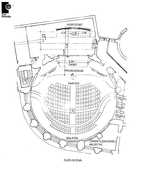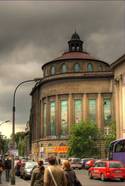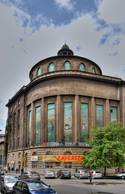GROTESKA Puppet, Mask and Actor Theatre
alias Teatr "Niebieskie Migdały" (Theatre "Blue Almonds", 1946-1948), Teatr Lalki i Maski "Groteska" (GROTESKA Puppet and Mask Theatre, 1967-2000), Teatr Lalki i Aktora "Groteska" (GROTESKA Puppet and Actor Theatre, 1945, 1946-1951), Teatr Lalek "Groteska" (GROTESKA Puppets Theatre, 1951-1967)ul. Skarbowa 2 | |
| show on the map | http://www.groteska.pl/ |
Important events
People
History
In the interwar years, interest in multifunctional buildings increased. An example of a conscious enterprise of this kind in Kraków was the Boarding School for the Industry and Handcraft Youth Union at 2 Skarbowa street, built at the initiative of a Jesuit, priest Mieczysław Kuznowicz, who needed premises in which to organise meetings and celebrations. He wanted to create a centre for youth taking education and working in craft. In 1912, the Committee to Build the Union House was set up under the guidance of bishop Sapieha. The City Council allocated a plot for the Boarding School to be built in Krupnicza street. The design was drawn up by Wacław Krzyżanowski. From the preliminary project, apart from bedrooms, bathrooms etc., the building was to house a theatre room.
Initially the architect wanted to locate the building closer to Czysta street. At the first stage of construction works it was to be a five-storey tenement house with rooms for the youths, whereas a single-storey building with a performance room was situated along Skarbowa street. However, in view of the amounts of money and donations flowing in, the project gained momentum. As a result, a larger building was erected, fitting in the length of Skarbowa street from Czysta to Krupnicza. It was completed in 1930.
Krzyżanowski gave the representative corner of Krupnicza and Skarbowa streets an interesting external appearance. The arrangement and decoration of elevations are patterned on the Théâtre des Champs Elysées in Paris. The corner, in the form of an arch, has been decorated up to the third floor with engaged columns emphasising verticality. Above the columns the surface is deprived of any further divisions or decorations, though the cornice is distinctly outlined. On the corner, the areas among pilasters are decorated with fancy polychromy. It is all crowned with a cupola with a lantern and with windows in the drum.
The present decoration of the elevation is close to the original and has a definitely vertical character. Windows and entrance doors are placed on clear composition axes. The first floor windows traditionally emphasise the importance of this storey: piano nobile. On particular axes the windows of three down storeys are joined by common bands. The windows on the fourth floor are deprived of any decoration except for a noticeable window sill.
The theatre room has been located from the side of Skarbowa street. The entrance led through wide stairs and a hall to the mezzanine, where the foyer was located from the side of the yard. The performance room on the first floor was inscribed in the projection of a circle. The stage was 7.1 deep, the stage opening 6 metres wide. The dressing rooms were located on both sides of the backstage. There was a balcony in the shape of a lyre, encircling the auditorium along two-thirds of its circumference. It was all covered with a flattened cupola decorated with caissons. The room was also adjusted to allow film projections, supposed to be only for the youths living in the boarding school.
In 1945 the building was dedicated to being a professional theatre, initially to the Groteska, then to the Rapsodyczny Theatre. Repairs to the interior were made, the stage was modernised and adjusted first for puppet performances, and then for the needs of the Rapsodyczny Theatre. The foyer was arranged on the mezzanine and used also as a rehearsal room. After the Rapsodyczny Theatre was closed in 1967, the Groteska Theatre returned to the building at 2 Skarbowa street.
Literature:
- Dwudziestolecie Teatru „Groteska”.
- Groteska! Teatr Lalki, Maski i Aktora 1945-1995, Kraków 1995.
- Nowacki K., Dzieje teatru w Krakowie. Architketura krakowskich teatrów, WL, Kraków 1982.
- Państwowy Teatr Lalek „Groteska” 1945-1957, Kraków 1956.
- Teatr „Groteska”, MKiS, Urząd Wojewody krakowskiego, Kraków.
Author: Dominik Budyn
Additional information
No information has yet been entered
Add information






