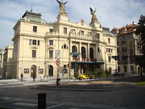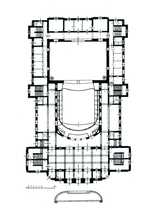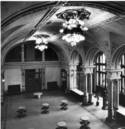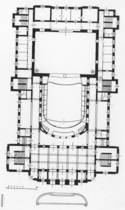Vinohrady Theatre
Alois Čenský
alias Municipal Theatre in Vinohrady (1945- 1950), J.K. Tyl Theatre (1943- 1944), Municipal Theatre of Kralovske Vinohrady (1907- 1923), Central Theatre of the Czechoslovak Army (1955- 1960), Vinohrady Theatre (1966- ), Theatre of the Czechoslovak Army (1950 - 1955, 1960- 1966 ), Municipal Theatre in Kralovske Vinohrady (1923- 1941)náměstí Míru 7 | |
| show on the map | http://www.dnv-praha.cz/ |
Important events
On 2nd August 1902, a competition for a project was advertised. The deadline was 30th November 1902. Twelve designs were collected altogether and evaluated by a jury whose members included creative architects Jan Koula, Josef Schulz and Josef Zítek and a theatre professional F.A. Šubert. Three authors were awarded a prize, their order being Alois Čenský – Antonín Balšánek – Antonín Hrubý. Alois Čenský was assigned to draw up construction plans. According to period rules, it was his duty to follow also the other awarded projects when working on the final design – in this case, especially some ideas included in Balšánek’s plans.
The construction began on 27th February 1905. The management of the municipality held a celebration in honour of the laying of the foundation stone on St. Wenceslas Day (28.9.). The gala opening took place on 24th November 1907. On that day, the theatre staged Godiva by Jaroslav Vrchlický.
People
He was a very successful architect, technician, scientist, professor and dean of construction department of ČVUT (Czech technical university) at the beginning of the 2Oth century. At the same time he worked as an editor of a magazine “An architectural horizon” ( Architektonický obzor). Among his most famous buildings belong Theatre of Vinohrady (1902–7)and National house and market at Smíchov (1905–8), which are the most renown examples of Czech eclecticism.
More theatres
Czech architect of late Revivalism and Art Nouveau . From his works: City theater in Plzeň and Pardubice, with Osvald Polívka carried out the construction of Municipal House in Prague.
Balšánek presented his theoretical views about theatre architecture within extensive series of lectures “ About building” in the course of 1913. He stated here that if somebody was evaluating objectively constructed theatres in Czech region in the last years, he “must certainly admit that within given conditions it was reached the maximum of meeting the modern needs without exception in every regard.” He labels the German reformatory, only “allegedly modern” endeavours and attempts to introduce an amphitheatrical type of theatre in Bohemia to be “ completely incorrect”. He associated them with Wagnerian productions pervaded by a ceremonial mood and participation of a cosmopolitan audience, which are “the aspects, which have nothing in common nor with an actual theatre purpose nor with its noble role – to be a people’s house”. He placed against the German effort the healthy ideas of folk theatre and reminded the ideas circulating in Russia endeavouring “that theatre would become the real centre for all social classes, longing for education, and in that sense that it would be connected with public libraries and tea houses” (see Antonín Balšánek, O stavebnictví, Architektonický Obzor XII, 1913, s. 137).
More theatresHe belongs among the most known architects of the Czech Neo Renaissance architecture. He was a co-worker and continuator of J. Zítek by building the Rudolfinum and completion of the National Theatre after the fire. His man work – the National Museum – was build according to Viennese museums and the Louvre in Paris as a truly representative (although not very functional) national monument. He topped his work off with construction of the Museum of Decorative Arts in Prague. He was a versatile architect and designer, although rather not much original in comparison with the talent of Zítek. However, his main buildings are considered the showpieces of Czech architecture, on which famous sculptors and painters worked as well – the so called generation of the National Theatre. As an outstanding pedagogue, he influenced the entire generation of his disciples.
Text: ing arch Kamil Dvořák, DrSc, in: Architekti v českých zemích (Prostor – AD)
More theatresCzech architect and painter. He was proponent of Purism and Functionalism in his architectural work.
Source:
Czech playwright, a prose-writer and theatre historian. He was the first director of the National Theatre between 1883 – 1900.
In:
His life work was dedicated to church art, especially to the wall decoration of the churches and designs of church windows. He was disciple of František Ženíšek, skilful in drawing and composition and became a decorator of large surfaces, stylized with an accent of Vienesse Art Nouveau.
More theatresHistory
Until 38 suburban municipalities were merged with the historical centre in 1922, which gave origin to the administrative unit of Greater Prague, Kralovske Vinohrady had been an independent city expressing its self-confidence also through matters related to culture. Such an attitude resulted in the decision made by the municipal representatives in 1902 to establish a prestigious municipal theatre in the centre of the city. It was also decided that the theatre would stand in Vinohrady’s main square – the present Peace Square, at that time called Purkyně Square – where the neogothic church of St. Ludmila (1888-93, by J. Mocker) and the neorenaissance National House (1893-94, by Antonín Turek) had already been built and where some imposing tenement houses were planned to be erected. An advantageous plot at the northern end of the square was acquired for the theatre and on 2nd August, 1902 a competition for a project was advertised addressing “architects of a Slavonic nationality“. The terms of the competition said that “the theatre should mainly allow for performing dramas and narrative plays and possibly also operas“.
The deadline was 30th November 1902. Twelve designs were collected altogether and evaluated by a jury whose members included creative architects, Jan Koula, Josef Schulz and Josef Zítek and a theatre professional F.A. Šubert. Three authors were awarded a prize, their order being Alois Čenský – Antonín Balšánek – Antonín Hrubý. Alois Čenský was assigned to draw up construction plans. According to period rules, it was his duty to follow also the other awarded projects when working on the final design – in this case, especially some ideas included in Balšánek’s plans. The progress of later designing work was hindered by financial problems on the investor’s part, which is why the municipal council did not get the final plans before spring 1904. Čenský signed them as dated on March 15th.
The construction did not begin until the next year. Digging the foundations began on 27th February 1905. During spring and summer, the first floor walls were erected and the management of the municipality held a celebration in honour of the laying of the foundation stone in the unfinished building of the future theatre on St. Wenceslas Day (28.9.). On December 9th, the walls were completed and in January 1906, iron roof trusses started being assembled. The outer shell of the building was finished by the end of the year. Nevertheless, the final changes to the interior took several more months and thus the gala opening took place, after having been postponed several times, on 24th November 1907. On that day, the theatre staged Godiva by Jaroslav Vrchlický.
The original name, Municipal Theatre of Kralovske Vinohrady, was changed to the Municipal Theatre in Kralovske Vinohrady in 1923. In autumn 1941, under Nazi occupation, martial law was declared during which – among other things – theatre performances were prohibited. When the martial law was lifted in November 1941, the Vinohrady theatre building was handed over to a German film company. In autumn 1942 Czech operettas started being performed there and since 1943 also dramas. Based on a verdict by the management of the Protectorate, the building was joined to the National Theatre under the name of J.K. Tyl Theatre so that the two made one organisational unit but the original pre-war name of Municipal Theatre in Kralovske Vinohrady was restored after the liberation. The theatre then was taken over by the army and from autumn 1950 to January 1966 it gave performances as the Theatre of the Czechoslovak Army (in seasons 1950/51 and 1959/60 as the Central Theatre of the Czechoslovak Army). Since February 1966, the building has born the name, Vinohrady Theatre.
The theatre is a separately standing building whose main facade faces the Peace Square, it is situated in-between Ibsenova and Šubertova streets and to the rear there is Římská street. As for its style, Art Nouveau decorativism (the author called it “modern Renaissance“) clearly predominates the neorenaissance core.
There is a pentaaxial risalite projecting from the main facade with seven axes. Above its three vaulted entrances there is a three-lobed marquise, carried by decoratively forged consoles, protruding and covering the arch-shaped access ramp. Above it, in the lower belt of the facade, in front of the first and second floor of the interior, four projected columns with Ionic capitals frame three high French windows situated behind small balconies. Semicircular relieving arches of the windows correspond with thermal windows in otherwise solid surfaces of the outside risalite sections. On the second floor there is a terrace running along the central three axes and the pillars of the terrace are topped with half-figures personifying Tragedy, Ballet, Opera and Comedy (by Bohumil Kafka). Above the main cornice, right in the centre, there is a relief coat of arms of Kralovske Vinohrady; the corners of the risalite are topped with huge sockles, each of them carrying a group of statues the dominant ones among which are figures of winged allegories of Tragedy on one side (a male figure with a helmet and sward held in the erect right arm) and Comedy on the other one (a male figure with a Mirror of Truth held in the erect left arm and a ripped-off mask in the right one) by Milan Havlíček. Along the narrower axes receding along the sides of the risalite there are open balconies situated in front of the top floor on a quarter circular ground plan, the wide outside axes define wings of a square ground plan which protrude from the level of the side facades via two narrower axes and which contain divided staircases leading separately to the first and second balcony.
Small projections in the tenth and seventeenth (the last) axis of each of the side facades have a similar function. The entrance defined by the first axis is shadowed by a marquise similar to that situated on the main facade, above the entrance defined by the tenth axis there is a relief head of Mephistopheles (it is said it was made by František Fiala alias Ferenc Futurista). The rear (north) facade has three storeys and seven axes where the second and sixth slightly protrude and define an aedicule in the form of Ionic columns and a triangle gable which connects the second and third storey. There are balconies suspended on the second storey. The fly tower is open on three sides (except for the south side), it features five windows on each of them, separated by Tuscan half-pillars, and there are gables with thermal windows above the cornices of the south and north walls. The building is topped with a system of predominantly mansard roofs corresponding with the layout of the inner space and the outer construction materials.
Facades are mostly horizontally jointed, the first and second floor of the side facades of the auditorium sector are interconnected by Ionic-like pilasters each of them carrying a cartouche monogrammed KV (Kralovske Vinohrady). The whole surface of the facades is decorated with reliefs – wreaths with ribbons on windowsills, abundant masks in window relieving arches, on pilaster capitals or (metal with verdigris coating) topping corners of the staircase blocks. Corners of the fly tower carry corpulent vases on concave sockles. Slim lampposts in front of the access ramp match the style of the marquise above the three main entrances – each of them bears a relief coat of arms of Vinohrady on the sockle.
The foyer situated above the entrance hall, on the first balcony level, is covered by depressed vault with lunettes; in the centre of the vault, there are two abundantly decorated chandeliers. The main space of the foyer is divided from the side hall by three arcades on twin pillars and from the side hall there are two balcony exits situated in the main facade. There are wide thermal windows looking down to the foyer from the sides of the gallery on the second balcony level.
The auditorium has a rectangular ground plan ended with a mild arc. On both sides of the proscenium, there are two prestigious boxes situated one above the other. Along both sides of the ground floor and along the wings of the first balcony there are five semi-closed boxes, and both balconies contain wide amphitheatres of stalls. Behind the second balcony, there is also a gallery. The central section of the shallow vault features an allegorical painting called “Tribute to My Homeland’s Art“ by František Urban. Antonín Mára is the author of the relief on the proscenium arc in the centre of which there is a winged figure bearing the coat of arms of Kralovske Vinohrady, whereas the corners are occupied by allegories of Opera and Drama. The rest of the relief decorations of the auditorium – including gilded maiden figures on small pillars between balcony boxes – was crafted by the same artist, many other three-dimensional details were created by Antonín Popp based on Čenský’s directives. The curtain features a painting by Vladimír Županský, it depicts a naked Muse of a comely girlish figure descending on pinions among inspired artists gathered in an idyllic grove.
When the competition for the Vinohrady theatre was advertised, an incentive to equip the theatre with a revolving stage appeared. It was not implemented, though; the stage was assembled on a well-proven grillage system, which – at least – enabled the easy elevation or submersion of individual sections of the stage floor – as it was appraised in newspaper reviews at the time when the theatre was being finished. The creative possibilities of the stage technology were extended significantly in 1926 when a system of 25 tables was installed which could be not only raised or submersed but also tilted in any direction. The system has been working reliably up to the present day. Nevertheless, it has never allowed a permanent revolving stage to be installed, i.e. the revolving stage had to be made so that it could be assembled prior to and dismantled after each use. During the refurbishment carried out over the period of the theatre’s off-season in 1992, the theatre got a new revolving stage, made from aluminium and electronically controlled but of a similar base structure. Electronic control was also introduced for the tables and fly bars. The highest part of the gallery was converted into a sound and technical control room.
Employed sources and literature:
- VINOHRADSKÉ LISTY and VINOHRADSKÉ NOVINY, years 1902-1907 passim.
- ARCHITEKTONICKÝ OBZOR II/1903, p.11-12 and tab.11-14, originals in AA NTM
- Mádl, K.B. – articles in NÁRODNÍ LISTY 18.1. and 1.2.1903).
- Balák, Jaroslav - article in VINOHRADSKÉ LISTY 31.I.1903.
- Štech, Václav – article in MÁJ 6.2.1903, p. 293.
- MÁJ I/1903 (February 6th), p. 29.
- B.Kavka; DIVADLO I/3, 1.6.1903, p. 54
- Javorin, Alfred: Divadla a divadelní sály v českých krajích; Praha 1949, p. 248-251.
- Hilmera, Jiří: ZBUDOVÁNÍ DIVADLA NA VINOHRADECH; Praha, s.a. [1989].
- Hilmera, Jiří: Česká divadelní architektura; Praha 1999, p. 75-81, 168, 181, 297; Fig. 88-93.
Tags: Austria-Hungary, Neo-Renaissance, Art Nouveau, detached building, prestige building
Author: Jiří Hilmera
Jiří Hilmera:
Karlovy Vary City Theatre, Minor Theatre, Vinohrady Theatre, Theatre in Celetna, Silesian Theatre Opava, State Opera, Estates Theatre, Jára Cimrman Žižkov Theatre, Theatre without a Balustrade, Kalich Theatre, Costanza e Fortezza, The Ungelt Theatre, Theatre in Mozarteum, Municipal Theatre Mariánské Lázně, Phasma Dionysiacum Pragense, J. K. Tyl Theatre Třeboň, Theatre in the Wallenstein Palace Garden, The Realm of Puppets, Braník Theatre, Dejvické Theatre, Stone Theatre, Theatre Na Jezerce, Theatre Na Prádle, Ponec Theatre, Theatre in Dlouhá, Strašnice Theatre, Semafor, Under Palmovka Theatre, Ypsilon Studio, Competition Hradec Králové, Ostrava competition for a building of opera 1958-1959, Theatre designs by Josef Gočár, Beskydy Theatre CompetitionTranslator: Martina Káňová
Additional information
No information has yet been entered
Add information



























