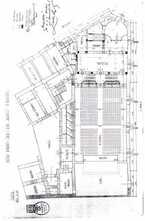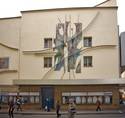Bagatela - Tadeusz Boy-Żeleński Theatre
alias Teatr Młodego Widza (Theatre of Young Spectator, 1948-1957), Wesoła Gromadka przy Studio Starego Teatru (Joyful Group in Stary Theatre, 1945), Teatr dla Dzieci "Wesoła Gromadka" (Theatre for children "Joyful Group", 1945-1948), Teatr Rozmaitości (The Rozmaitości Theatre, 1958-1973), Teatr Bagatela (The Bagatela Theatre, 1919-1926)ul. Karmelicka 6 | |
| show on the map | http://www.teatr.pl/ |
Important events
People
History
In the months following the end of the First World War, the Miejski Theatre in Kraków, with its traditional, classical repertoire no longer satisfied all the needs of the audience: a second stage, with a lighter, entertaining repertoire, was missing. Marian Dąbrowski, the editor in chief of the “Ilustrowany Kurier Codzienny“ went into partnership with the owners of a tenement house on the corner of Krupnicza and Karmelicka streets with a view to building and running a theatre. Dreaming of a theatre similar to entertainment theatres in Paris, and with a goal of minimising potential losses, the partners decided to erect a cinema-theatre. On 5 September 1918, they first applied to the City Council for permission to start the construction works. The building was designed by Janusz Zarzecki, whose works were typical of the 20th century academic style, based on classical motifs.
However, there was a serious disadvantage to the location of the theatre. The plot was small and had an irregular rhomboidal shape, with two sides along Krupnicza and Karmelicka streets, where the shortest side facing Śródmieście, placed on the corner of these streets, was to be the façade. The adjoining plots were built-up and this is why the theatre hall could not be extended; consequently, the building could not become the central point of the surrounding development. What is more, the investors wanted to keep the external walls of the existing building, though they decided to heighten the walls, rearrange doors and windows and create new architectural decoration. Furthermore, the whole interior was to be changed: it was planned to demolish and redesign it in accordance with its new function.
Zarzecki’s idea for the appearance of the theatre was inspired by Parisian architecture, and more precisely by Clichy, Pigalle and Blanche squares, to which the square at the intersection of Karmelicka, Dunajewskiego and Podwale streets was delusively similar.
The first designs came into being in 1918, though they were not approved by the city building authorities because of reservations on the designs of elevations. Although the Artistic Council of Kraków approved only the plan of interiors, the construction works were started, which led to the imposition of numerous financial punishments, admonitions and sanctions. The authorities demanded a new design of elevations, as well as respecting building rules and regulations in force. Nevertheless, owing to the fact that woodwork and stained glass had already been prepared to be placed, Zarzecki defended the design so fiercely that he was sued for insulting the Kraków Municipality.
The Artistic Council and the city authorities faced a serious problem: on the one hand Zarzecki’s design was unacceptable, and on the other hand it was undesirable that the first decisions of the authorities in the newly created state had a negative reception. As a result, the authorities made concessions: the elevation walls, virtually finished, were approved up to the crown cornice. However, the gable had to be removed and the attic extended to the neighbouring tenement houses. Two weeks after the theatre was opened, they sent a letter ordering changes to the façade. Zarzecki and the main investor Lubelski preferred to pay a fine of 300 crowns each, rather than implement changes.
The Bagatela Theatre was opened on 27 October 1919. Zarzecki’s building was modestly decorated with Neo-renaissance frames on doors and windows, vertical strips on the first floor and rustication on the ground floor. The elevations were finished with triangular timpana with vases on the sides, and the corner was closed with a semicircular pediment.
The small and irregular interior, designed by Henryk Uziembło, turned out to be rather difficult to arrange. The auditorium and the stage were located along Krupnicza street, whereas the hall, cloakrooms and offices were from the side of Karmelicka street, with the main entrance placed in the corner. The stalls slightly sloped down to the stage, there was an upper circle and the balcony with ampitheatrically arranged seats. On the right side of the auditorium, which could house 700 spectators, there were boxes and a corridor. The stage was only 8 metres deep and 7.10 metres high. Under the stage there was a prop room and a technical room. The foyer was in the light and colourful Art Nouveau style. The walls were decorated with white and amaranth polychromy with many elements gilded or covered with silver. Ornamentation was made up of finials, garlands and borders. The interiors were equipped with lamps with silk lampshades, whereas doors and windows were decorated with stained glass.
In 1926, suffering from financial difficulties, the theatre was converted into a cinema-theatre, with repertoire dominated by shows and films. However, adaptation works under the guidance of Stanisław Bartz did not substantially change the decoration.
On the night of 6 April 1928, a fire broke out in the theatre and only the walls of the old Bagatela survived. The owner decided not to reconstruct the old building: the theatre was rebuilt according to the design of Stanisław Filipkowicz and Tadeusz Tombiński. All the ornaments disappeared from the elevations, and the only decorative element was a mask, hung on the façade. The roof was hidden behind a simple, undecorated attic. The interior was maintained in a uniform colour. The stage and the orchestra pit were left for musicians accompanying silent films.
In 1938 the Bagatela cinema-theatre was modernised again. The hall, foyer and cloakroom were rebuilt. The interior was painted in the Pompeian colour and fitted with chairs upholstered with leather. The building was renamed “Scale – the most elegant cinema in Kraków”.
After the war, the theatre returned to the building and at the turn of the 1960s and 1970s capital repairs were made again. In 1967, ceramic decorations of the elevation were made by Witold Skulicz., and in 1972 Andrzej Peller, in collaboration with Ryszard Kulig, drew up a design for another modernisation of the interior. The stage was extended and modernised, whereas the old arrangement of the auditorium was changed by removing boxes. Three rows of seats were placed amphitheatrically in the upper circle. Acoustic screens were hung past the ceiling, while the walls of the auditorium and the vestibule were covered with brown wainscot. Since it was impossible to extend the stage along Krupnicza street, owing to the building adjoining the theatre, the auditorium was reduced. The offices of the board of directors and of the administration, as well as technical rooms, were fitted in the neighbouring tenement house in Karmelicka street; the largest eclectic room became a smoking room for the audience. Although the designs of the polychromies by Henryk Uziembło were preserved, they were not reconstructed.
In 1991, a monument of Tadeusz Boy-Żeleński, the patron of the Bagatela Theatre, by Andrzej Zwolak, was unveiled in the hall.
Further repairs to the interiors of the theatre in 2006-2008 included the replacement of the finishing materials, the modernisation of the auditorium and adjusting the theatre for disabled access. A screen, which has been installed on the façade and has shown the excerpts of performances for several years, has become an indispensable element of the city landscape.
Literature:
- Bar A., Dzieje teatrów krakowskich, Kraków 1932.
- Broniewski S., Igraszki z czasem, Kraków 1973.
- Lam S., Życie wśród wielu, Warszawa 1968.
- Nowacki K., Dzieje teatru w Krakowie. Architektura krakowskich teatrów, WL, Kraków 1982.
- Nowacki K., Wnętrza Henryka Uziembły, „Krzysztofory”, Kraków 1977, No. 4.
Author: Dominik Budyn
Additional information
No information has yet been entered
Add information















