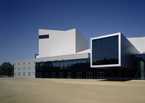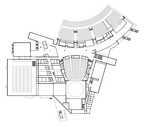Bregenz Festival House
Wilhelm Braun
alias Festspielhaus Bregenz, Bregenz Festival HousePlatz der Wiener Symphoniker 1, 6900 | |
| show on the map | https://www.kongresskultur.com/en |
Important events
The building underwent a reconstruction, according the design by Helmut Dietrich and Much Untertrifaller.
People
History
The Bregenz Festival can be described as a success story that began in 1946, when it was founded. First competition of ideas for planning a Festival Hall occurred in 1955, although approval of the construction project happened not until 1974 and new construction of the Festspielhaus started in 1977/78. A long-cherished dream of the Festival management came true with the opening of the Festival and Congress Hall on 18th of July 1980,with its first orchestra concert Symphony No. 9 by Ludwig van Beethoven(and a new Sea stage in 1979), according the design by Wilhelm Braun. Although, after many discussions, only part of the original project was realized, it still meant that the Festival had new possibilities at its disposal. The Festspielhaus (as it is now known) is connected to the Sea stage, so if the weather suddenly turns bad, about 1,700 of the 4,500 audience members can be accommodated there for an indoor performance. The stage has comparable dimensions to the stages of international opera houses. The new Sea stage has a concrete core in which the most important facilities and amenities are located, along with the orchestra pit. The core is surrounded by wooden piles, which support the foundations of the stage set. Since opening in 1980, 6500 events were held with 6.5 million visitors. The house was 8500 days open to visitors; it is an average of 340 days per year.
A study land for extension the Festival Theatre was worked out in 1991 and was followed in 1992 by architectural competition for the reconstruction and expansion of the Festival Theatre. Winning project was the one by architects Dietrich and Untertrifaller. First Construction phase took place in 1996/97, concerning the construction of workshop stage, See foyer, Lake Gallery and administration area ("backbone") and was followed by expansion to the East Stand lake stage, expansion of seating capacity of 4,600 to around 7,000 in 1998. In 2004, the Board of Trustees approved the second phase of construction, which was carried out between 2005 and 2006 by Helmut Dietrich and Much Untertrifaller. This meant expansion of the building in the area of studio theatre, reorganisation and enlargement of foyer, redevelopment of the large theatre hall - acacia wood panelling, hung ceiling made from stainless steel, red lounge chairs, erection of additional buildings for performances and a festival lounge. The Festival House Bregenz is located right on the waterfront of Lake Constance. The building not only houses one of the largest theatre stages in Europe, but also boasts modern conference facilities, the multifunctional Workshop Theatre with up to 2150 seats, plus the open-air theatre with seating for 6880 – the perfect setting for a Congress.
This text is a compilation of the articles from these web sites : http://www.sportsmediaaustria.at/aips07/content/view/4/4/lang,en/
http://www.bauinfo24.at/projekt/festspielhaus-bregenz/uebersicht/294/index.html
http://www.bregenzerfestspiele.com/en/mainmenu/enterprise/history
Tags: Postmodern architecture, Contemporary era
Additional information
No information has yet been entered
Add information












































