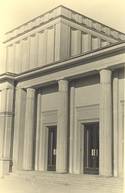Ludowy Theatre
Osiedle Teatralne 34 | |
| show on the map | http://www.ludowy.pl/ |
Important events
premiere of Krakowiacy i Górale, dir. Wandra Wróblewska
http://www.e-teatr.pl/pl/realizacje/3698,szczegoly.html
People
author of the project of the Ludowy Theatre http://pl.wikipedia.org/wiki/Janusz_Ingarden
History
“ (…) As a part of a general urban plan of Nowa Huta, preparations to erect two theatre buildings were started. The larger one, called the Grand Theatre, was to be built in the very centre, in Centralny Square. The scheduled capacity surpassed one thousand seats, whereas the stage was to be adjusted to monumental drama and opera stagings. The other, smaller building of intimate character, was located elsewhere, about one kilometre away, on the way to Bieńczyce. These two theatre buildings would fully satisfy the needs of the new quarter, and would be a great theatre centre for the whole of Kraków. Let me remind you that at that time the city still did not possess an opera building.
The builders of Nowa Huta, preoccupied with erecting the plant and blocks of flats, decided to build the Kameralny Theatre in Majakowski street first. It was designed by Jan Dąbrowski and Janusz Ingarden, while Tadeusz Castelli was in charge of construction works. [1]
The theatre building represented the placid forms of socialist realism, dominating our architecture at that time. It was erected on the projection of a square, half of which was occupied by the stage and technical rooms, and the other half by the auditorium, vestibules and corridors. The elevations resembled each other, the façade being the most abundantly decorated, with wide stairs and columns flanking the entrances. The whole one-storey building was relatively low, with a considerably projecting fly loft. In the corners, the designers placed small decorative cupolas with spikes. A narrow box office hall led to a corridor encircling the auditorium, with two vestibules on the sides. The auditorium was to house 422 spectators in the stalls, with an amphitheatrical arrangement of seats. Although visibility was good and opticsgenerally correct, several places at the back of the audience were only reached by muted voices from the stage. This is why the number of seats was later reduced to 399. The arrangement of the auditorium harks back to the Festival Theatre in Bayreuth, or M. Littmann’s designs, though it is more modest. The stage was 9 metres deep, the proscenium, made up of a covered orchestra pit, 3 metres deep. The stage opening was 8.5 metres wide and 5 metres high. There was also a lift tower for 12 and 24 lifts. Traps were designed in a modern way, so that they could open anywhere on the stage.
The whole interior was designed to be functional and modern, and technically efficient, the only impediment was the lack of storerooms for sets and technical workshops. However, the designers are not to blame: common workshops for both theatres in Nowa Huta were initially planned. Unfortunately, in the meantime the plans to erect the Wielki [Grand] Theatre were shelved. The building discussed here was to be the smaller, more intimate one, with workshops and storerooms to be located closer to the Wielki [Grand] Theatre.
On 8 March 1955, Włodzimierz Sokorski, then the minister of culture and art, signed a decision to set up a professional company: Ludowy Theatre, directed by Krystyna Skuszanka and Jerzy Krasowski with its headquarters in the new building. The company had good working conditions and soon became the leading one in Poland. Shortages and building faults were removed through repairs, and what troubled the company most was the shortage of storerooms. Only in 1970 was an edifice housing a painting, woodwork, upholstery and ironwork workshop, as well as a modelshop and storerooms started to be built, at the cost of 10 million zlotys. The three-storey building was located 100 metres from the theatre.”
The excerpt of the text comes from the publication: Kazimierz Nowacki, Dzieje teatru w Krakowie. Architektura krakowskich teatrów [A history of the Theatre in Kraków. Architecture of Kraków Theatres], Wydawnictwo Literackie, Kraków 1982, pp. 424-426.
[1] J. Timoszewicz A. W. Kral, Teatr Ludowy, Nowa Huta, 1955-1960, Kraków 1962, p. 306.
Literature:
-
30 lat Teatru Ludowego w Krakowie-Nowej Hucie, Krajowa Agencja Wydawnicza, Kraków 1988.
-
Na peryferiach dwóch miast. 50 lat Teatru Ludowego w Krakowie-Nowej Hucie 1955-2005, Teatr Ludowy, Kraków 2005.
-
Nowacki K., Dzieje teatru w Krakowie. Architektura krakowskich teatrów, Wydawnictwo Literackiego, Kraków 1982.
-
Timoszewicz J., Kral A.W., Teatr Ludowy, Nowa Huta, 1955-1960, Kraków 1962.
Additional information
No information has yet been entered
Add information










