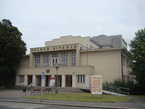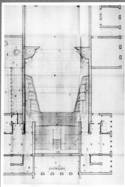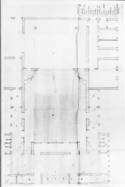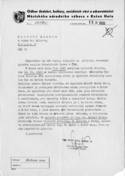Tyl Theatre Kutna Hora
Masarykova 128/10 | |
| pokaż na mapie | http://www.divadlo-kutnahora.cz |
ważne wydarzenia
osoby
historia
Two leading figures of Czech culture of the 19th century, Josef Kajetán Tyl (1808-1856) and Karel Havlíček Borovský (1821-1856) left their mark on the town of Kutná Hora. Their spiritual legacy has consequently been represented here since the 19th century. An association for the construction of a Havlíček Theatre was established in Kutná Hora in the year 1877 only to six years later change the name to an association for constructing a Tyl Theatre since Karel Havlíček Borovský had received a seemingly sufficient tribute through the erection of a monument in his honour.
The association in Kutná Hora followed the model of the National Theatre and initiated financial collections for the construction of a local theatre building, while the project was assigned to the town council. In the year 1884 this body commissioned this prestigious task directly to the architect Ludvík Lábler who had earlier carried out here the reconstruction of the Church of St. Barbara according to a design by Josef Mocker. The following year the first architectural competition was organised on the building of a town theatre on a site on Havlíček Square near the Italian Court. A specialised analysis, recommending precisely this locality in the centre of the historical town, was prepared by the architect Antonín Balšánek. Nevertheless, the chosen plot was later criticised due to the impossibility of erecting a new structure on such a steep slope as well as the problem of fitting it in terms of planning and style with the monumental Italian court. Five artists participated in the competition. The Prague architects Jiří Pacold and Antonín Rosenberg, who had carried out a visit to the chosen building site in May of that year, sat upon the jury. The chosen winner was the Neo-Renaissance design by Ludvík Lábler.
Due primarily to economic reasons the idea of substituting a building containing several social operations gained in favour over a structure exclusively for theatre performances. This pragmatic idea was renewed at the beginning of the 20th century, in all probability in the year 1904, when Bohuslav Moravec, in the spirit of the Modern of Otto Wagner, supplied his design and one year later Jan Vejrych his Neo-Renaissance version. The later alternative design was carried out over the years 1912-13 as the graduation work of the architect Rudolf Ryšán. His conception resonated with the still lingering Modern style. Ryšán picked out the so-called Babková garden behind the Church of St. John Nepomucký as an appropriate locale for the given purposes, where the District Office from a design by Ladislav Machoň was eventually built over the years 1926-31.
The entire process on the part of the town for preparing the construction of the theatre and choosing an appropriate plot of land was finally sped up by a ceremonial event in July of 1926. At that time the celebration of the laying of the founding stone, within the framework of the jubilee Tyl days, took place on a plot of land behind the temporary Tyl Theatre, given for that purpose by the district administration commission, in the upper part of the town at Žižkov. Consequently, the town council asked Rudolf Hraba, head of the construction department of the town hall in Kutná Hora, to prepare a design for the new theatre on the given locality. In this fashion this cultural affair significant shifted out of the realm of mere theoretical discussion.
In the 1920s a parallel centre of public life began to form in Kutná Hora at the site of today's Masaryk Street, linking up the historical core of the town with Sedlec and further with the considerably distant railway station. A monumental technical school was gradually built on the extensive plot of land according to a design by the local native Rudolf Ryšán. The school building is demarcated on the sides by tenement buildings for professional soldiers by Jiří Kroha and on the opposite side closed off by the building of the Brethren prayer house. The plot of land opposite this sacral building was chosen for the construction site of the future Tyl Theatre.
The town council of Kutná Hora agreed to organize another public architectural competition for a new structure in their meeting of the 19th of March 1928. The jury contained figures such as, for example, Antonín Ausobský, Vlastislav Hofman, Eustach Mölzer, Oldřich Starý and Josef Štěpánek. The audience capacity was set in the competition conditions at 650 seats and 150 standing. The financial resources were provided to the greatest extent by the Fund for Building the Tyl Theatre, further the Savings Bank of the town of Kutná Hora, the town brewery in Kutná Hora as well as the local Civic Savings Bank.
The jury reached their decision by the 7th of June with none of the 24 submitted projects chosen as the victor. Two second prizes were co-divided between the designs by Otakar Novotný and the brothers Rudolf and Josef Hraba. The third prize was awarded to the common project of a trio of authors from nearby Čáslav – Jan Vodňaruk, Josef Skřivánek and Václav Svoboda.
When considering the extensive collection of competition designs, preserved in the State district archive, one would have expected the consequent realization to have played a more important role within the context of Czechoslovak architectural theatres in the fruitful years between the world wars. Although the individual designs in the archive are stored under imaginative but anonymous names, Rostislav Švách has nevertheless guessed a number of the probable authors.
An imperative red mark proved to be the work of the Kutná Hora native František Zelenka, an architect who significantly influenced the appearance of avant-garde scenography with his designs for the Osvobozené divadlo (Liberated Theatre). The entry ‘Forte’ indicated the competition project of another architect additionally from this historical town, Zdeněk Pešánek. His theatre design amounted to an attempt at reforming the space arrangement with the overall shape of the auditorium conceived as a sector of a circle. The concept of elitist loggie was abandoned here, with in contrast a largely conceived balcony. The exterior of the building was designed in more subdued forms which could be expected from one of the protagonists of light statue work in architecture.
The design of an architectural duo, whose mutual co-operation has its roots in the environment of the German Bauhaus in Dessau where Josef Hausenblas and Antonín Urban had both studied, was equally unsuccessful. Dessau was the direct inspiration for their Kutná Hora theatre the arrangement of which was derived from Gropius' design of the Total Theatre for Erwin Piscator from the year 1927. Specifically this avant-garde and experimental shape of the design were the reasons for its lack of success with the jury which was not seeking out an innovate type of theatre but instead a theatre design for a small town. “The aesthetically constructivist form” was apparently also unconvincing within the context of a town environment as Markéta Svobodová has stated.
At a meeting on the 23rd of March 1930 (although the official document is dated a day later, at other times even dated as the 30 of May 1930) the town assembly officially approved the construction plans prepared by “ing. Dr. Rudolf Hraba for the construction of the Tyl Theatre in Kutná Hora on the plot of land of the former Růžička cement works, land parcel 128 of the suburb Hlouška”. The actual construction work was finally begun on the 7th of September of the following year while the theatre operations were initiated on the 12th of November 1933. The actual permission for use was of course only granted on the 7th of December 1933 while the commission investigation was begun from the 8th of October 1933.
At the beginning of the year 1942 the town administration commission began to work on a proposal for improving the acoustics in Tyl Theatre. This had been prepared by “the architect Kahura from Bat'a company in Zlín, a guaranteed specialist in this area.” Despite the fact that this above-mentioned project was unfortunately not preserved in Kutná Hora, it can with high probability be assumed that this consisted of the work of František Lydie Gahura, town architect in Zlín (1923-46) and one of the leading figures there in the area of the Functionalist style in both architecture and urban planning. Gahura could have solved the acoustics problem on the basis of his experience with the Grand Cinema (1931) in Zlín which with its auditorium for 2,500 viewers was the largest cinema hall in the country at that time.
Over the years 1961-1968 adaptations to the basement of the theatre building took place in order to create a parallel, puppet theatre which had, up until that time, made use of the so-called societal room also situated in the basement. Starting in the year 1969 considerations began once again concerning the reconstruction of the auditorium of the main hall, first and foremost from the perspective of improving its acoustic qualities. The adaptations were finally carried out in the 1980s. In the year 2001 an entrance ramp for the physically disabled was built at the main front.
Tyl Theatre was situated into a sloped space on Masaryk Street. Consequently the main façade was composed on to the level of the main street, while in contrast a major part of the building was placed below the street embankment thus achieving a visual reduction of the volume of the structure from the perspective of an arriving visitor. It can be assumed that at the time of its creation the authors kept in mind the contextual scale of the surrounding housing development, wherein the nearby, complicated in terms of shape, technical school significantly stood out. The architects of the theatre were apparently not aiming at a similar dominant affect with their work. The five-window street façade is shaped in somewhat strict forms while in contrast the remaining sides have a particularly articulated character. The original plan called for landscape park adaptations to the neighbouring surroundings. At present a ramp leads from the right side to the theatre, serving to even out the slight incline of the five stairs leading to the five entrance doors separated by pillars with travertine cladding. An inscription Tylovo Divadlo (Tyl Theatre) in capital letters is situated into the gable above five vertically designed windows lighting up the foyer of the first floor. The whole is crowned at the summit by a double recessed attic.
The building’s ground plan is in a letter H shape. The main longitudinal axis, approximately situated from the south-east to the north-west, observes the mass of the central hall with a significant increase of the loft in the rear part of the building. The front widened parts contain areas for visitors adjoining the central mass, while the rear parts mainly house service areas for personnel including practice rooms and changing rooms. The inner function is significantly applied onto the façades, arranged in the form of added adjoined blocks onto the main body of the structure. Exterior stairways with fully bricked sides lead along the narrowest sections of the building. The year 1926 is inscribed under the stairway of the left side façade.
The main theatre hall, accessible from the ground floor, is designed as a longitudinal right-angled ground plan with a balcony on the first floor. After reconstruction in the 1980s the seating arrangements on the ground floor were changed into straight rows with access aisles along the sides. The stage prop storage area is situated to the left of the stage. Access to the first floor is via two identical double flights of stairs situated in opposite corners at the main front of the building. The lengthwise space between them presently serves for refreshment. The entrance on the outer balcony above the main entrance to the theatre also leads from here moving along the central axis. The staircase leads to an oblong foyer with changing rooms with the original furnishings at both ends of the shorter sides.
Only the variant elegant grouped lighting bodies with shades from white glass in the shape of squares have been preserved from the original furnishings in the interior of the main hall. The remaining spaces contain significantly more of the original elements and furnishings. The glazed counter in the foyer of the first floor contains stained glass with a figural scene on the motif of figures from Czech dramatic performances. As stated on the table situated in the lower part of the depiction, this was carried out in the year 1933 by Květoslav Hlavatý according to a design by V. Fiala. Almost sacredly maintained original wooden constructions, now no longer used cash desks, are situated on the ground floor in the entrance vestibule in the corners. Their material craftsmanship and shape structure are perfectly matched by the equally original wings of the doors.
Archive materials:
- Státní okresní archiv Kutná Hora, Fond Tylovo divadlo, č. M-108, M-109, M-110, M-111, M-112, M-113, M-114, M-115, M-116, M-117, M-118, M-1119, M-120, M-121, M-122, M-123, M-124, M-125.
- Archiv Stavebního úřadu, Městský úřad Kutná Hora, čp. 128.
Literature:
- Kretší, Jindřich: Budoucí kutnohorské divadlo; Kutnohorský rozhled I, 1927, č. 1, s. 4-5.
- Cvach, Josef: Jak se vyvíjela otázka stavby Tylova divadla v Kutné Hoře; Kutnohorský rozhled I, 1927, č. 3, s. 32-33 a č. 4, s. 41-42.
- Kretší, Jindřich: Tylův dům v Kutné Hoře; Kutnohorský rozhled I, 1927, č. 7, s. 77-78.
- Veselý, Vladimír: Kdo a zač vystaví Tylův dům?; Kutnohorský rozhled II, 1928, č. 1, s. 6-8.
- Louda, Zd.: Hledá se místo pro Tylovo divadlo?; Kutnohorský rozhled II, 1928, č. 5, s. 62.
- Hausenblas, Josef & Urban, Antonín: Bauhaus, Soutěžný návrh na divadlo v kutné hoře; ReD II, 1928-29, s. 20-21.
- Soutěžní návrh měst. divadla v Kutné Hoře; Stavba VII, 1928-29, s. 64.
- Plaček, Adolf: O stavbu Tylova divadla v Kutné Hoře; Kutnohorský rozhled IV, 1931, č. 7, s.74-75.
- Vepřek, Josef: Na okraj slavnosti otevření Tylova městského divadla dne 12. listopadu 1933; Kutnohorský rozhled V, 1933, č. 8, s. 92, 94-95.
- K památnému dni otevření Tylova divadla v Kutné Hoře dne 12. listopadu 1933, Kutná Hora 1933.
- Švácha, Rostislav: Meziválečná architektura v Kutné Hoře, in: Švácha, Rostislav, Štroblová, Helena, Kutná Hora 20. a 30. let. Kutná Hora 1990, s. 6-14.
- Švácha, Rostislav: Meziválečná architektura v Kutné Hoře; Krásné město 1991, č. 2, s. 8-9.
- Švácha, Rostislav: Kutnohorská architektura období historismu a moderny (1851-1918); Umění XXXIX, 1991, s. 402-436.
- Hilmera, Jiří: Budova Tylova divadla v Kutné Hoře; Krásné město 1993, č. 3, s. 13-16.
- Švácha, Rostislav: Architekt – Umělec. Pešánkovy projekty a stavby, in: Zemánek, Jiří (ed.), Zdeněk Pešánek 1896-1965, Praha 1996, s. 192-201.
- Švácha, Rostislav: Zdeněk Pešánek jako architekt; Umění XLIV, 1996, s. 425-437.
- Hilmera, Jiří: Česká divadelní architektura, Praha 1999, s. 50, 109-113, 123, 168, 180, 182, 183, 287, 298-299.
- Štroblová, Helena & Altová, Blanka (eds.): Kutná Hora. Praha 2000, s. 488-489.
- Vlček, Pavel (ed.): Encyklopedie architektů, stavitelů, zedníků a kameníků v Čechách, Praha 2004, s. 356-357.
- Svobodová, Markéta: Českoslovenští studenti architektury na Bauhausu, Umění LIV, 2006, s. 406-419.
autor: Vendula Hnídková
Vendula Hnídková:
informacje dodatkowe
nie wprowadzono żadnych informacji
Dodaj informacje


















