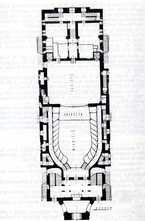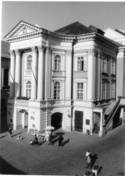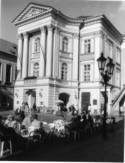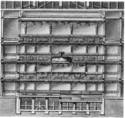Estates Theatre
Antonín Haffenecker
Železná 540/11; Ovocný trh | |
| pokaż na mapie | http://www.narodni-divadlo.cz/Default.aspx?jz=en |
ważne wydarzenia
osoby
Malarz, autor kurtyny z wizerunkiem pałacu Admiralicji i kolumna Aleksnadra I. Pracował m.in. w Warszawie, Dreźnie, Wiedniu i Berlinie.
więcejhistoria
The theatre came into being at the instigation and cost of Count František Antonín Nostic-Rieneck who obtained permission for the construction work in March 1781. The foundation stone was placed on the 7th of June of that same year. The theatre was completed in the first quarter of 1783 and ceremonially opened on the 21st of April with a performance of Lessing's tragedy Emilia Galotti. The original name was National Theatre (Nazionaltheater; National Theatre) added to at times with the name of Count Nostic. When the theatre was purchased in the year 1798 by the land estates the phrases “ständisches”“königlich”“altstädter”, etc. began to be added to the previous name in official documents. From the year 1862, when Czech actors left the troupe for the newly established Prozatímní divadlo (Provisional Theatre), the name became Deutsches Landestheater. In November of 1920 the building was taken over by a Czech theatre troupe and it became a branch stage of the National Theatre with the name Stavovské divadlo. Under the Nazi occupation the German language was played here once again (under the name Ständetheater) and after the liberation the Czech name returned once again, changed in 1949 to the Tylovo divadlo (Tyl Theatre) and after November of 1989 once again to the Estates Theatre.
The construction of the theatre building was supervised by the court architect Anton Haffenecker (1720–1789), the author of the annex building work of the northern wing of Prague Castle who had also repeatedly worked for the aristocratic Nostic family on their château in Měšice near Prague as well as on the construction of the Nostic Palace in Malá strana (Lesser Town) Prague. The originally Classicist, partially Baroque inspired Haffenecker style acquired a Neo-Renaissance character from later reconstruction work. The theatre was significantly lower in its original form, standing on its own at the western part of Ovocný trh (Fruit Market) and with its main façade facing out on Rytířská street. These changes served to make it approximately at the same height as the neighbouring Karolinum. A tall first floor and a low upper half-storey were placed upon a longitudinally jointed ground floor. A central bay significantly protrudes from the main façade with elegant, concave side walls. A covered entrance way for carriages was located on the ground floor while the upper floors were equipped with high half-circular vaulted windows. These were framed by two columns bearing up the entablature and moulding with an inscription. The façade composition culminated in a triangular gable with figural relief work. Bays with a three window scheme jutted out in similar fashion from the side façades. The rear façade had a central right-angled entrance under a large groin window in the upper half-storey.
The basic design of the layout of the auditorium was essentially similar to as present. The auditorium of a horseshoe-shaped ground plan with particularly wide proportions has a flat parterre as it had considered playing host to balls. Loges with galleries above them, in all probability designated for standing room, frame the auditorium on the ground floor as well as the next two levels. The central loge on the level of the first balcony was covered by a canopy culminating in a feather crest. The parapets of all the loges all bore panels with Neo-Classical festoons while the cornice above the galleries was supported by a group of herms. The jambs of the stage portal were emphasised by bevelled pilasters with Corinthian capitals. The huge volute consoles above them supported a lintel with a coffered ceiling bearing above it a relief medallion with a depiction of Gotthold Ephraim Lessing. The stage surface narrows to a trapezoidal depth and is framed by a group of seven stage frames where the decorations were hung created for the opening of the theatre by the Prague native and Viennese theatre painter Josef Platzer (1751–1806). The stage of the original Nostic theatre could be expanded to the depth of a rear stage or even opened up towards the open area behind the theatre building. This possibility was more or less employed in the year 1791 upon the occasion of ball for the crowing of Leopold II. At that time the large hall had already been reconstructed making possible the connecting up of the auditorium with the stage as well as the addition of another spacious hall placed behind widely opened gates at the back of the stage. In the 19th century this allowed for opening up a view for the audience of the square during summer performances making possible knights on horseback or the arrival of the Coachman of Lonjumeau.
The Estates Theatre underwent a range of both smaller and more significant adaptations, chiefly focused on the expansion of the capacity. As early as it would seem 1834 considerations arose as to establishing a second gallery. Significant change came about in the period from the middle of April up until November 1859 (the troupe played in the meantime in the Novoměstské divadlo (New Town Theatre) on the site of today's Prague State Opera. The entire building was enlarged in accordance with a project by the construction engineer Karel Brust , perhaps in co-operation with Josef Niklas (1817–1877). Changes to the exterior were carried out in to a great extent an extremely sensitive fashion, the appearance of the main façade was preserved, now divided into two storeys, maintaining its stylistic character including the characteristic crowning of the central bay with a simple triangular gable. The bays on the side façades were expanded from a three window scheme to a five. Adaptations to the interior, in contrast, brought about worsened conditions. Although the space was enlarged by the shifting of the stage portal to a width of one side loge, the excessive extension through a later insertion of another gallery, however, was even further emphasised by the sinking of the parterre depth-wise. Further adaptations, which came about from May to October of 1882 according to a project by Achille Wolf, were a result of stricter safety regulations after the catastrophic theatre fires of the previous year. First and foremost, a new fire escape corridor was created through the addition of inner balconies and open staircases. The interior obtained new décor instead of the original luxury appearance, connecting up the Rococo and the Neo-Renaissance characters of style. In all probability in connection with this reconstruction work, the gable above the main façade had a central cartouche with the country coat-of-arms inserted instead of the earlier expansive figural relief.
From the opening of the New German Theatre (today's Prague State Opera) in January 1888 little attention was paid to the Estates Theatre by the administration of the German theatres in Prague. Equally, the care given from the side of the National Theatre also failed to keep up to the several years of nationalistic enthusiasm after taking over the building in November 1920. The building gradually deteriorated until in 1924 the Prague mayor spoke of it having to be closed by the police and the State Regulation Commission even officially called upon a need for its demolition. In 1925, however, the overall reconstruction of the theatre interior, took place. Several curved rows of seats were installed on the site of the five central loges on the first balcony, the stage was expanded by five metres, the flyloft was increased, a trap door included and new iron curtains hung. The most problematic changes from the adaptations carried out during World War II were the disbanding of the amphitheatre on the first balcony and the inclusion of a large ‘Protectorate’ loge on its site. Radical reconstruction work to the theatre consequently took place over the years 1983–1991. The statics of the building were strengthened by deepening the foundations, the majority of the interior parts were removed and consequently reinstalled after restoration. Repairs to the first balcony returned it to its original look with loges along the entire perimeter. The underground spaces were expanded including extending the basement under the surface of the Fruit Market allowing entire decoration wagons to be lowered underground with a lift.
Contemporary state
The exterior of the Estates Theatre is mainly of a two-storey character. The ground floor contains horizontal jointing which move into voussoirs at the arched portals and windows. Both floors are connected over the majority of the surface by high pilasters with Corinthian capitals. The main western façade facing out on Rytířská street has a five window scheme. The bay is crowned by a triangular gable, whose expanded central axis is framed by a pair of smooth pillars once again with Corinthian capitals, just out of the basic level. A balcony with decorative relief on the parapet is situated between them on the first floor. The gable tympanum contains cartouches with a relief of the Czech lion under the crown of St. Wenceslas with the inscription“PATRIAE ET MUSIS MDCCLXXXI”(“To the Nation and the Muses 1781”) on the frieze. The ground floor bay opens up with a group of three vaulted portals with simple right-angled doors in the exterior axes. The windows of both floors are right-angled in the exterior axes and arch vaulted in the bay. The side façades begin at the corner of the two axes, expanding to a length of an eleven window scheme, with the central five protruding as a flat bay. Both side façades are framed by interior balconies supported by volute corbels with staircases along the building moving downwards from both sides ending at the bottom with stone gates with grate work. The thin cast iron columns hold up additional metal balconies on the second floor before the interior nine-windowed extended section of the ground plan. Each of the side façades is crowned by triangular gables above slightly protruding groups of five interior windows. An inscription on a gable is situated on the southern side facing out on Havířská street reading “FRANCISCUS ANTONIUS S. R. I. COMES FUNDAVIT A. D. MDCCLXXXI”,while the northern side has “DELEGATI INCLYTI REGNI BOHEMIAE REEDIFICARI FECERUNT A. D. “MDCCCLIX” . Both side façades continue in the direction of the eastern corner with five axes with grouped right-angled windows. The rear façade facing out on Ovocný trh (Fruit Market) has a five-window scheme with a central slightly protruding three-windowed bay. The central entrance is on the ground floor with high half-columns framing the central axes with grouped windows above it. The sculptural frieze above the second floor contains a depiction of the muse with a lyre surrounded by figures of putti with theatrical attributes. The triangular gable above the bay culminates in a stone lyre while the lower corners contain acroterian with the frieze supplemented by a belt of palmettes.
The auditorium has a significantly sloped parterre enclosed by three rows of loges and two galleries. Thin Corinthian pilasters make up the shallow jambs of the stage portal. The volute corbels above them support the lintel the front of which is divided up into five fields with figures of putti in plant décor. The orchestra pit was often covered and serves as a forestage. A pair of loges meet the stage portal at the full height with their connecting parapets containing circular medallions with relief portraits of theatre artists in the middle. The parapets of the other nine loges of both balconies have alternating oval medallions with reliefs of pairs of putti and child herms. The protruding parapets of the axis loges of both balconies and the central fields of both galleries are covered with relief plant décor while the central loge of the first balcony contains the land coat-of-arms. Above the auditorium is a circular wall painting with gilded framing. The outer red half circles have eight trapezoidal reliefs of putti with attributes of various branches of the arts. A rectangular field with small paintings of dancing putti is situated between them. Symmetrically situated depictions of four winged female herms are placed in the inner light field, with further moderate employment of subtle garlands, volutes and additional decorative elements. The ceiling above the orchestra pit contains a large circular frame with relief work in the centre of music-making putti and further medallions situated in the fields on the edges.
Sources and literature:
- Alfred Javorin, Divadla a divadelní sály v českých krajích I, Praha 1949, s. 195–200
- Dějiny českého divadla II, Praha 1969, obr. 77
- Vlček, Pavel, Umělecké památky Prahy: Staré Město a Josefov, Praha 1996, s. 355–358
- Jiří Hilmera, Česká divadelní architektura, Praha 1999, s. 10–15
- Kateřina Bečková, Svědectví Langweilova modelu Prahy, Praha 1996, s. 142–143
- Jaroslav Král (ed.), Stavovské divadlo: Průvodce budovou, Praha 1994
- Zdeňka Benešová – Taťána Součková – Dana Flídrová, Stavovské divadlo: Historie a současnost, Praha 2000
- Richard Biegel, Mezi barokem a klasicismem: Proměny architektury v Čechách a Evropě druhé poloviny 18. století, Praha 2012, s. 293–298
- Jitka Ludvová (ed.), Pražský divadelní almanach: 230 let Stavovského divadla, Praha 2013
autor: Jiří Hilmera
Jiří Hilmera:
informacje dodatkowe
nie wprowadzono żadnych informacji
Dodaj informacje




































