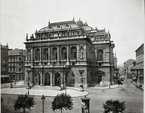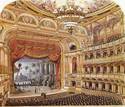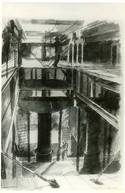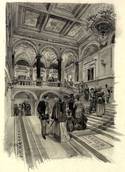Hungarian State Opera House
Ybl Miklós
alias Hungarian Royal Opera House1061, Budapest, Andrássy út 22. | |
| show on the map | http://www.opera.hu/ |
Important events
People
History
Architectural description
The building of the Opera House consists of a basement, ground floor, mezzanine (stage level) and further four levels. On each of the four facades one stressed level can be found on the width of the central five opening axles. The main façade looking to Andrássy Street is built of stone, the two sides and the back are plastered. The pedestal on the facades, the edges and the drive-ways are composed of stone as well as the entire main façade altogether with the short parts turning to the two sides.
Ybl Miklós, the designing architect, covered the auditorium, the stage and a flyloft with a roof which resembles the Basilica of Andrea Palladio in Vicenza. Thus emerged a large loft, where the scenery paint shop works. The main staircase from the lobby out of the drive-way leads to the auditorium floor level and to the second floor cafeteria. The enclosed mass of the stage and the auditorium surrounded by the two longitudinal and one crosswise wings of the service areas. The building was walled with large bricks and at the stage area as well as at the scenery storage, where cast-iron columns were used. The ceiling above the auditorium was painted by Károly Lotz. On the ground floor the lobby, cloakroom, main staircase, upstairs the buffet, the Székely Bertalan Room, Red Lounge and Presidential way up is located.
From the cloakroom on ground floor two staircases lead up to the mezzanine. An arched gateway was formed under the main staircase on both side of the main staircase. The imposed main staircase runs from the richly decorated lobby to the first floor, which surrounded by loggias opening to outwards on three sides.
The steeper slope of the auditorium complies with the slopes of the stage-audience relationships. The third floor staircase reaching arms were replaced with reinforced concrete. Large back stage and side stages belong as well to the stage. Along the two sides of the stage dressing rooms for soloists can be found; the management is located on the side of Hajós Street.
The Opera House was the first theatre in Hungary where the Asphaleia system was applied at the stage machinery. The back stage is well utilized, the stage equipped with complex hydraulic trap system; hence the considerable part of the stage is movable one by one, up and down.
The stage area was divided into streets, each could be raised by 4 meters above the stage level; and could be lowered by 2.2 meters below the stage floor. Within this streets were chosen the main trap which could be raised even higher above the street level. Unfortunately this system became tired therefore was replaced.
The three-storey auditorium shows horse-shoe shape and each of the balcony rows developed differently. The two sides of the stage are framed with proscenium wall and balconies.
History
Miklós Ybl won an invitation based tender on designing the building, after the committee set up for the preparation of the construction managed to find the suitable plot. On the Sugár Út (now Andrássy Avenue), which was being built up at that time, Hermina Square, the premises of the flea market, promised to be the site of the cheapest possible construction. Another advantage of the site was that only the main façade needed expensive formation. According to the plan, there would have been nearly 1800 seats and a standing room of 200 in a four-storey, horseshoe-shaped auditorium, with the building costs calculated at 3 million forints. The Prime Minister did not approve the budget – the plans were reduced to 2 million forints and to an audience of 1200. In 1878 the topping-out ceremony was held – meanwhile a lot of modifications were carried out in the building plans. Instead of a wooden structure, the ceiling structure of the auditorium and the roofing of the stage were made of steel. The biggest change occurred in the arrangement of the stage. Instead of the inflammable coulisse system of wooden structure, the new patent model of the Vienna-based company Asphaleia was applied. The steel-structured, hydraulic lower and upper stage machinery was constructed by Budapest engineering firm of Schlick. The bronze chandelier, weighing 3 tons, was manufactured in Mainz.
The inauguration on 27 September in 1884, in the presence of king Franz Joseph was not free from turbulences: there were demonstrators around, and the armed force had to keep them at a distance. The composers of the first performance on the stage were Ferenc Erkel (Bánk Bán, Hunyadi László) and Richard Wagner (Lohengrin).
Both the main façade and the interior spaces were richly embellished. Along the more modest side façades, there are also driveways, to the royal stairs on the left and to the stage door on the right. The dimensions of the main staircase are less grandiose than those in the Paris Opera House, however, its space formation is similarly impressive. In October, not long after the opening in September, there was a minor change carried out: the slope of the ground floor auditorium were made steeper during a two-day work to improve visibility. All the scenery- and costume workshops could be found in the building. The finished canvases could be let down directly onto the stage from the painting room on the 4th floor, through two ceiling-traps.
For nearly 30 years after the opening there was only one important change: the lighting was switched over from gas to electricity. In 1912, at last, a relatively large sum was available for the changes, which were carried out during the summer break. There were two additional flights of stairs built to make the cloakrooms less overcrowded, the timbers of the auditorium floor were replaced by a steel structure. The orchestra pit was reshaped according to architect István Medgyaszay’s plans, and the service spaces in the loft were expanded as well, by new, reinforced concrete structure roofing. Just a minor modification was needed in the otherwise excellently operating heating-ventillation system of lined flue-passages, which operated with only some machine assistance, on the principle of gravitation.
Major reconstruction jobs became necessary only much later, at the 100 year jubilee of the Opera House. A new service building, including rehearsal rooms as well, was meant to serve the increased requirements. First the reconstruction of the historical building was scheduled for a later time, but then, unexpectedly, in 1980 the Opera House was closed down, and by 1984 the exterior and interior renovation–reconstruction was completed. The Opera House and the service building were connected by an underground tunnel. The original Asphaleia machinery was impossible to renew. Its place was taken by an electricity-driven new system, which was imported from East Germany, then soon its regulator was replaced by one made in Hungary. All in all, the Opera House is the most excellent theatre building in Hungary to date, and firmly guards over its reputation.
Additional information
No information has yet been entered
Add information






















