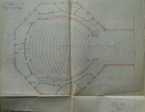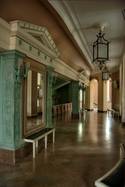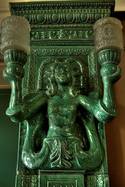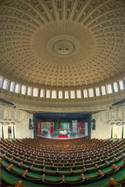Komedia Theatre
Barbara i Stanisław Brukalscy
alias Teatr Północny (North Theatre, 1990-1994), Teatr Estrada (Estrada Theatre, 1954-1957), Teatr na Żoliborzu (Theatre on Żoliborz, 1954), Teatr Komedia (Komedia Theatre, 1957-1990)ul. Słowackiego 19 A | |
| show on the map | http://www.teatrkomedia.pl/ |
Important events
People
History
The theatre building was established in 1948-54 according to the plan of famous marriage couple of architects Stanislaw Brukalski and Barbara Brukalski at Próchnik Street in Warsaw district Żoliborz. Its name has been changed several times (Teatr na Żoliborzu, Teatr Północny), but nowadays it has its historical name – Theatre Komedia – and was entered in a register of historical monuments.
Free-standing three-storey building on an octagon plan was designed as a stage theatre. Being covered with a dome with an openwork drum with rectangle windows, the building represents style which researchers describe as a style of Stanisław August, pseudo renaissance, neo-baroque or society rococo cocktail. Some people even try to find there an inspiration in an architecture of funfairs. This building was done by applying even a baroque blend of various styles and surprising elements like openwork globes on a fancifully made balustrades, sundial on one of the outside walls, loggii in the back room, stone lumps put over windows of second storey, subdued triangular pediments of windows and dome crowned with a strobile. Each of eight sides of the building is graced with three high, rectangle windows and from the side of an entrance – triple glassed door leading to a hall in the shape of octagon sector. Cloakroom is decorated with mirrors in green, ceramic frames. Hall foyer surrounds amphitheatre auditorium for 548 seats. Inside walls are white, rusticated from down and richly decorated. Building sides have two pseudo loggi, which now are places for floodlights. Another ornament make regularly repeated alcoves, where vases were arranged. Moreover, in the surface of the wall there were incorporated soft ornaments of blue tiles decorated with gildings. The ceiling of a dome over auditorium is graced with coffers. With the passing of time the number of ornaments inside was reduced, giving it more subdued character. Today there is neither the side moulding nor crystal chandelier. Also the gildings were reduced to a minimum. The chief qualities of auditorium of the Komedia Theatre are perfect acouistics and visibility. Stage – 8 m deep, 4 m wide and 9 m high – there is neither room for orchestra nor trapdoor, their function serve, taken from the stage floor, flaps. The left scene-dock is for decoration room. Stage hole dimensions are 8m x 4m.
Literature:
- Beyond Everydayness. Theatre Arhcitecture in Central Europe, red. Igor Kovacevic, National Theatre in Prague, Praga 2010.
- Król-Kaczorowska B., Teatry Warszawy, Warszawa 1986.
-
Teatry polskie w trzydziestoleciu (1944-1974), „Pamietnik Teatralny”, IS PAN, 1975, z. 3–4.
Author: Anna Turowiec
Additional information
No information has yet been entered
Add information
















