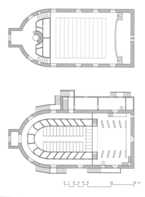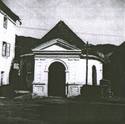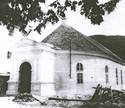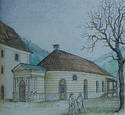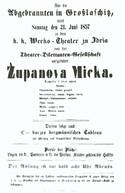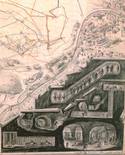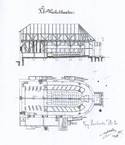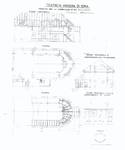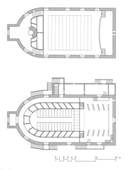Important events
The exact time of construction, or more likely, the adaptation of preexisting building is not known. Years 1769 and 1770 are stated as the most probable date though according to some sources it could also be 1777 and even 1796.
The first renovation was followed by two more in years 1832 and 1844.
During this renovation the interior was decorated by painter and sculptor Jurij Tavčar.
The bowex and the stage were removed and the building was handed over by the mine management to the municipality to be used by the town's fire fighting service.
The building was partly renovated, electricity was installed and a new stage was put in.
The renovation plans were created by architect Marjan Mušič. After the renovation, the building becomes a cinema.
The plans for renovation were created by architect Silvij Jereb.
The building was declared a cultural monument of national importance.
People
History
The appearance of the theatre in Idrija, usually considered to be the oldest such building in Slovenia, is closely connected with the development of the mercury mine in the town. The mine began operating around 1500 and was one of the largest mercury mines in the world. From 1580 onwards it was state owned and the cinnabar ore was mined there until as late as 1977. The theatre was built during the period in which the mine was at the height of its development. In the first half of the 18th century, the miners’ settlement was given town privileges and in the second half of the century numerous public buildings were erected and a new road towards Vrhnika linked the town with the most important transit route in the Habsburg monarchy, leading from Vienna to Trieste. The theatre was positioned in the centre of the town, near a number of other new buildings constructed around the same time: the parish church, a food warehouse, a school, a pharmacy and the building containing the main entrance to the mine. The theatre was thus a part of a rather ambitiously conceived urbanisation of the settlement and illustrates the way of life in it in the late Baroque period.
The exact time and circumstances of the theatre building’s first appearance have not yet been clarified. The majority of the available literature states that it was constructed in 1769 or around 1770, roughly at the same time as the nearby two-storey warehouse (on the street named after St. Barbara), known as magacin and designed by the court commissioner Hohengarten, which was used for storing grains and other foodstuffs. Some secondary sources state that the theatre appeared in 1777 or even 1796. An illustration of Idrija by Janez Vajkard Valvasor and Justus van der Nypoort from around 1678 shows on the later theatre location a number of buildings belonging to the mine. In the drawing of the town and the mine created in 1770 by Jožef Mrak, kept by the Archive of the Republic of Slovenia, there is a depiction of a storeyed 4 x 8 axial building on a rectangular ground plan, with a hipped roof, located next to the already existing magacin. With regard to its position, size and main features, this corresponds to today’s theatre building. The same building, with house number 109, is also depicted on a drawing of Idrija from 1737 by Anton Haubtmann, which is also kept by the national Archive. It can also be seen on the copper engraving of Idrija, created on the basis of a drawing by Jakob Adam dating from 1775, which was published in a book by Baltazar Hacquet in 1781 under the title Oryctographia Carniolica. Depictions from the 18th century thus show that the theatre was most likely not built completely from scratch, but was created after 1770 or 1775 by adapting an older storage building belonging to the mine, most likely dating from the 17th century. This would correspond with some descriptions in older literature. The internal dividing walls and the ceiling constructions between the ground floor and first floor of the original storage building (replaced in 1770 by a new, larger magacin) were removed and the interior was then turned into a theatre auditorium. On the western side, a semi-circular extension was added with a rectangular entrance section, thus creating a sufficiently grand façade with the main entrance. This semi-circular western extension with its rectangular entrance was first documented in the folder of the Franciscan cadastre for Carniola in 1823, which also shows a long, narrow extension along the northern façade and a smaller, square one on the southern side of the eastern façade.
The construction of the theatre was financed from voluntary contributions by mine employees. With this building Idrija, which was at that time the second largest town in Carniola, was able to openly compete with the provincial capital Ljubljana, which had acquired a slightly larger theatre just a few years earlier. After 1815, the Idrija theatre was looked after by the mine’s head office. At first, the theatre’s activities were limited to three performances a year, on the Emperor’s birthday, the eve of the feast day of the patron saint of Idrija miners, St. Acacius (22 June), and on the eve of the feast day of another patron saint of miners, St. Barbara (4 December).
The building acquired the shape that was typical of numerous small stand-alone theatres throughout Central Europe in the 18th century: the unified building shell with its longitudinal ground plan was on the inside divided into a sufficiently spacious stage section and a semi-circular space for the audience, surrounded by boxes. This type of theatre design had gradually appeared in Europe during the 17th century and indicated the influence of church architecture, which was then the main architectural field. The Idrija theatre was designed as a relatively low building on a rectangular ground plan, with a semi-circular extension towards the square on which it stood containing a rectangular entrance section, whilst on the north side there was another extension. The original design, which was later changed a number of times, can be reconstructed in particular with the help of a preserved plan from 1882 and two photographs of the interior published by Engelbert Gangl in the early 20th century in his article on the theatre. The outside of the theatre measured 27 metres in length and 12.5 metres in width. The rectangular stage area in the eastern part of the building measured internally 8 by 11 metres and could be accessed from the stalls via two wooden staircases. Because of the curtain opening mechanisms it was open towards the roof and heated with a large tiled stove on the southern wall, which was tended from the outside of the building. The main audience entrance was on the western side, whilst on the eastern side there was a back stage entrance. The stalls area, with benches at the front and standing room at the back, sloped gradually towards the stage, ending in a space for musicians. The audience accessed the stalls through two entrances on the western side, whilst the ceiling above the stalls was straight, made of wood covered with plaster, and on the western side it ended in a semi-circle. The stalls were surrounded by boxes on two levels: 17 on the ground floor and 19 on the first. The boxes were of a wooden construction, covered in plaster and partly with red velvet, and adorned with modest decorative elements. The upper boxes could be accessed via two symmetrically positioned outside wooden side staircases. There were also two staircases leading to the extension on the northern side, where there were dressing rooms for men and women and a room for storing stage props. The building exterior was in the 18th century probably not yet divided by horizontal strips. The windows, both on the ground floor and first floor, were at first separate and most likely small and rectangular on both levels. It is likely that the rear eastern façade, which is now free of any openings, except the newer, small rectangular window near the top, always finished in a truncated triangular gable. This is probably a remnant of the original storage building. The theatre could hold between 300 and 400 people. From the original Baroque theatre the basic building has been preserved with a ridged roof that has a hip in the east, whilst in the west it has the shape of a semi-cone. The architect of the theatre is not named in any available sources. Some of the design characteristics point to the fact that the plan may have appeared under the influence of the then Carniolan provincial building master Lovrenc Prager (around 1720 – 1791), who in 1765 also created the plan for the conversion of the building belonging to the Ljubljana riding school into a theatre.
Until the mid-19th century, travelling German and Italian theatre groups appeared in the Idrija theatre and then after 1850 an increasing number of performances were in Slovene. Thus in 1853 and in 1856 they staged the two famous comedies written by Anton Tomaž Linhart. After 1889, the theatre became Slovene only, particularly as a result of the establishment of the Idrija Dramatic Society.
In 1823, 1832, 1844 and 1872 renovations of the building were financed by the mine and the contributions of the owners of the boxes. However, there were no major interventions into the Baroque design. During the renovations in 1872, the theatre interior was decorated by the local painter and sculptor Jurij Tavčar. A more extensive adaptation of the building was carried out between 1892 and 1895. Then the exterior was, by and large, given the appearance it has today. A modest projection holding the entrance hall was removed and replaced with a new, slightly bigger and higher extension of neoclassical appearance, which resembles to a certain extent the central risalit of arcades belonging to the former St. Christopher’s cemetery in Ljubljana, built around 1865. The new extension, punctuated by pilasters, garland cornices and a low triangular gable gave the exterior a grander appearance. At the same time, other parts of the exterior were altered; the original small windows were enlarged into tall, semi-circular connected openings, spanning the height of the two floors, which in the lower part mostly also served as doors in order to comply with fire safety regulations. The building thus had seven door openings in its peripheral walls. The walls were decorated with carved lines, creating a horizontal division into strips. At the same time, all the external staircases were removed, as well as the extension containing dressing rooms on the northern side. Most probably the design of the construction of the boxes and the stage was also considerably changed at this time. In 1895, the renovated roof was partly damaged by the Ljubljana earthquake, whilst the condition of the building started rapidly deteriorating and in 1903 the theatre was closed and designated for demolition. In 1905, the boxes and the stage were removed and the building was handed over by the mine management to the municipality to be used by the town’s fire fighting service. In 1913 the imperial royal ministry for public works gave the Dramatic Society permission to use the building again. The same year, the theatre was partly renovated, electricity was installed and a new stage put in. Soon after that, during World War One, the stage was removed once more and the building began to be used as accommodation for prisoners of war and as storage space. It was not until 1920 that the Dramatic Society was once more given permission to stage performances there. A stage was put in yet again, but did not remain there for long; in 1923 the Italians, who occupied Idrija at the end of World War One in 1918, removed it and turned the building into a storage space. In 1927, the Dramatic Society was abolished. In 1928, the Italian town administration commissioned a plan for the alteration of the building to be used for theatrical activities, but this was never realised. The building continued being used as a military warehouse until after World War Two. In 1948 the plan to demolish the neglected and dilapidated building was halted with the assistance of the heritage protection service. The building was handed over to the Idrija municipality and was by 1952 changed into a cinema on the basis of plans by architect and conservationist Marjan Mušič. It continued to serve this purpose until the floods of 1982. Between 1983 and 1987 it was thoroughly renovated and turned into a film theatre on the basis of plans designed by Silvij Jereb. In December 1988 the interior was damaged by a fire, and in 1989 it was renovated once more with minor alterations. During this renovation the dividing walls in the western semi-circular part of the building, built in 1952, were removed. In the renovation of the exterior, the appearance of the building in the late 19th century was copied, whilst the interior was turned into a single auditorium with a slightly sloping floor and 211 seats. In the eastern part of the hall a slightly elevated stage was erected and next to it, two side exits. In the western part, toilets were added and a staircase to the balcony with a projectionist’s booth. The interior thus no longer in any way resembles the former Baroque theatre with boxes at two levels. Nowadays the building is used for occasional film screenings. In 2001 it was declared a cultural monument of national importance, together with some other buildings belonging to the former mine. In spite of the numerous destructive interventions during the 20th century and the loss of the original function, the building, together with other buildings in the old town centre of Idrija, even today reflects the life of Idrija miners’ families in the 18th and 19th century.
Sources and literature
Mihael Arko, Zgodovina Idrije, Gorica 1931
Ivanka Bazovičar, Idrija in njena gledališka preteklost, Seminarska naloga na AGRFT, Ljubljana 1954
Ivica Bazovičar, Idrija in njena gledališka preteklost, Idrijski razgledi, letnik I, številka 3, Idrija 1956
Lado Božič, To in ono iz stare Idrije, Idrijski razgledi, letnik II, številka 4, Idrija 1957
Milan Božič, Spomeniško varstvena zaščita v Idriji, Idrijski razgledi, letnik XIII, številka 4, Idrija 1968, pp. 92-96
Silvij Božič, Pripombe k načrtu o urejevanju kulturnega centra, Idrijski razgledi, letnik XIII, številka 3, Idrija 1968
Vinko Cuderman, Nekaj bežnih informacij o idrijskem kulturnem centru, Idrijski razgledi, letnik XIII, številka 1, Idrija 1968, pp. 4-6
Peter Fister, Umetnost stavbarstva na Slovenskem, Ljubljana 1986, str. 264-265
Engelbert Gangl, Gledališče v Idriji, Slovan, III, letnik 1905, p. 184, sl. 701 a, 701b
Peter Hitzinger, Das Quecksilber-Bergwerk Idria. Von seinem Beginne bis zur Gegenwart. Nach Schriften des Bergwerks-Archives und anderen Quellen. Mit einem Plane des Bergwerkes, Laibach 1860
Janez Kavčič, Nekateri elementi gotike in baroka na Idrijskem in Cerkljanskem, Idrijski razgledi, letnik IX, številka 3, 1964, p. 75
Vladimir Kološa-Andrej Nared, Slovenska mesta skozi čas, Ljubljana 2005 (Publikacije Arhiva Republike Slovenije, Katalogi, Zvezek 23), pp. 89-102
Filip Kumbatovič Kalan, Baročna kultura v srednji Evropi in izvori slovenskega gledališča, Jugoslavenska akademija znanosti i umjetnosti, Rad 326, Zagreb 1962, pp. 149-173
Srečko Logar, O spomeniškem varstvu v Idriji, Idrijski razgledi, letnik XIII, številka 1, Idrija 1968, pp. 2-4
Ivan Mohorič, Rudnik živega srebra v Idriji. Zgodovinski prikaz nastanka, razvoja in dela. 1490-1960, Idrija 1960, p. 317
Viktor Molka, s. v. Gledališke stavbe in prizorišča, Enciklopedija Slovenije, 3, Ljubljana 1989, pp. 245-247
Odlok o razglasitvi tehniške dediščine v Idriji in njeni okolici za kulturne spomenike državnega pomena, Uradni list Republike Slovenije, št. 66/2001-3538, 55/2002-2693, 16/2008-493
Tomaž Pavšič, Ob 200-letnici idrijskega gledališča, Idrija 1970
Tomaž Pavšič-Janez Kavčič, Prva gledališka stavba na Slovenskem. Ob prenovi 1987, Idrija 1987
Saša Pečelin Žagar, Idrijska gledališka stavba, diplomsko delo na Oddelku za umetnostno zgodovino Filozofske fakultete Univerze v Ljubljani, Ljubljana 2003
Nikolaus Pevsner, A history of building types, London 1976, pp. 63-90
Makso Pirnat, Rudniško gledališče v Idriji, Četrto izvestje mestne nižje realke v Idriji za šolsko leto 1904/1905, Idrija 1905, pp. 2-9
Žorž Popović, Istorija arhitekture pozorišta, kazališta, gledališča i teatara Jugoslavije i Evrope, Beograd 1986, pp. 378-381
Igor Sapač, Baročni arhitekti na Slovenskem, Arhitektura 18. stoletja na Slovenskem. Obdobje zrelega baroka. Katalog razstave Arhitekturnega muzeja Ljubljana, Ljubljana 2007, pp. 259-260
Nace Šumi, Slovenija. Umetnostni vodnik, Ljubljana 1990, str. 155
Nace Šumi, Arhitektura 18. stoletja na Slovenskem. Obdobje zrelega baroka, Katalog razstave v Arhitekturnem muzeju Ljubljana, Ljubljana 2007, p. 215
Trjan, Obnovljeno staro gledališče v Idriji, Slovenski poročevalec, 23. 10. 1952
J. Z., Idrijsko rudniško gledališče, Dom in svet, letnik 1905, pp. 359-361.
Starejše načrte gledališča, ki dokumentirajo prezidave stavbe v 19. in 20. stoletju, hrani Zgodovinski arhiv Ljubljana, Enota v Idriji, predal z načrti; fascikel 929
Starejše fotografije zunanjščine stavbe iz 20. stoletja hranita Mestni muzej Idrija in Indok center pri Ministrstvu za kulturo v Ljubljani.
Author: Igor Sapač
Igor Sapač:
The Miners’ Theatre in Idrija, The Tartini Theatre, Ptuj Town Theatre, Slovene People's Theatre Celje, The Slovene National Theatre Drama, Ljubljana, The Koper Theatre, The Slovene National Theatre Maribor, The Slovene National Theatre Opera and Ballet Ljubljana, The Prešeren Theatre, Kranj, Maribor Puppet Theatre, Ljubljana Puppet Theatre and Šentjakob Theatre, The Estates Theatre in LjubljanaTranslator: Maja Visenjak Limon
Maja Visenjak Limon:
The Miners’ Theatre in Idrija, The Tartini Theatre, Ptuj Town Theatre, Slovene People's Theatre Celje, The Slovene National Theatre Drama, Ljubljana, The Koper Theatre, The Slovene National Theatre Maribor, The Slovene National Theatre Opera and Ballet Ljubljana, The Prešeren Theatre, Kranj, Maribor Puppet Theatre, The Slovene National Theatre Nova Gorica, Ljubljana Puppet Theatre and Šentjakob Theatre, The Estates Theatre in Ljubljana, Trieste Permanent Slovene Theatre, The Old Power Station, The Mladinsko TheatreAdditional information
No information has yet been entered
Add information



