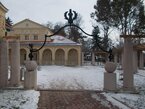EN | HU
history of the theatresupplementtechnical dataHistoric equipmentKlebersberg Kuno Culture Mansion
1028, Templom utca 2.-10. | |
| show on the map | http://www.kulturkuria.hu/ |
choose space
theatre hall
Stage floor material: wood, non-drillable, ballet carpet
Position of a lighting cabin: in a closed room
Type of space: traditional with proscenium
Position of a lighting cabin: in a closed room
Type of space: traditional with proscenium
Auditorium:
minimum capacity: 280
maximum capacity: 300
maximum capacity: 300
Stage:
width: 13m
depth of stage: 7m
height of stage: 4.5m
depth of stage: 7m
height of stage: 4.5m
Flyloft:
no
Width of the proscenium arch:
min.: 7.8m
max.: 10m
max.: 10m
Height of the proscenium arch:
min.: 3.7m
max.: 3.7m
max.: 3.7m
Back stage:
dimension: 26m3
Side stage:
dimension: 9.5m3
Flybars:
mechanical: 2
Orchestra pit:
no
Revolving stage:
no
Stage lifts (mechanical parts of stage floor):
no
Trap room:
no
Lights sub-circuid:
regulated: 24
non regulated: 6
non regulated: 6
Curtains:
yes
safety curtain: yes, main curtain: yes
safety curtain: yes, main curtain: yes
Rostrum Fundus:
yes
Equipment for interpretation:
no
Equipment for subtitles:
no
Access for handicaped persons:
yes
Bar / Club:
no
Dressing room:
total capacity: 10
separated for men and women: yes
capacity - women: 5
capacity - men: 5
separated for men and women: yes
capacity - women: 5
capacity - men: 5



