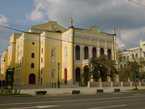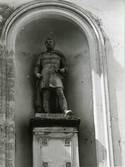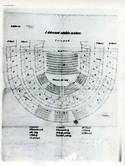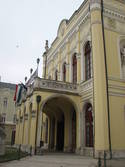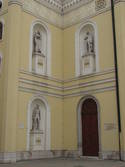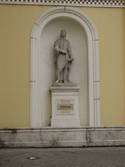Csokonai Theatre Debrecen
alias Városi Színház 1895-1916Debrecen 4024 | |
| show on the map | http://www.csokonaiszinhaz.hu/ |
Important events
People
Born in Lak (today called Geresdlak), a small town near Pécs, Szkalnitzky went on to study architecture in Prague, Vienna and Berlin, completing his degree in 1859. His numerous later travels took in places such as Transylvania, Dalmatia, Croatia and Italy. He worked in the studios of Friedrich August Stüler between 1858 and 1859 and was awarded the Berlin building academy's silver medal. In 1861, he was elected director of the the newly formed National Hungarian Artistic Group and taught at the Budapest Polytechnic from 1862 to 1870. He was awarded a prize at the Vienna World Fair for his design of Oktogon Square in Budapest, arguably his greatest achievement. He was one of the main representatives of historicism, including elements of Italian and French Renaissance design in his buildings. From 1868 to 1874, he practised in partnership with Henrik Koch. Szkalnitzky died in Lipótmező on June 9, 1878.
More theatresHistory
Architectural description
The theatre designed by Antal Szkalnitzky is much closer to the Romantic style architecture of Frigyes Feszl, than to his master Friedrich August Stüler’s of neo-Renaissance facade. The so-called Byzantine forms, the Eastern semi-circular style were considered by many people as the Hungarian national style at that time. At the design of the building Szkalnitzky had the chance to create a semi-circular building.
The theatre in Debrecen shows similarities with Frigyes Feszl’s Vigadó in Pest. Both were built in Romantic historical style. On the main facade of the building five large arched windows can be seen. The field below the main cornice is decorated with a row of square boxes with circular friezes. The middle projection emerged markedly from the main façade; under that can be found the chariot drive-way (en porte cochere niche) originating form the Baroque style, with semi-circular shaped side openings.
On the two corner pillars of the middle projection stand two statues of muses in Hungarian costume. These motifs are traditionally used to amplify the Hungarian style. The façade is articulated with 8 octagonal wall-pillars. The circular motif appears everywhere in the building: statues standing in semicircular compartment decorate the facade.
On the ground floor level of the middle projection the entrance hall can be found, where two stairways lead up to the first floor. Above the hall the foyer is placed. The four-storey auditorium spaces are supported by slender cast iron columns with spacious impression. The stage opening is surrounded by a framework structure consisting of two sides of the corners with four consoles.
History
The initial theatre building was erected between 1861-65 using the plans of Antal Szkalnizky. Initially the town commissioned architect Miklós Ybl to design the building but he stepped back when he found out that the town officials had a more cost effective design by Szkalnitzky. The festive opening of the Municipal Theatre was on 7th October 1856 with a speech by the renowned Hungarian actress Jókainé Laborfalvi Róza and the performance Bánk Bán by József Katona.
The large-scale stone building in a romantic style merging Moorish and Byzantine elements is a unique architectural masterpiece of this genre in Hungary. The three entrances of the theatre can be approached through the covered coach driveway. Over this is situated the large balcony accessible through the foyer. A recurring motive of the main façade is the circle and the star, and the statues in niches are also very typical, representing outstanding Hungarian cultural personalities: the poets Sándor Petőfi, Ferenc Kazinczy and Mihály Vörösmarty, Ferencz Kölcsey, Sándor Kisfaludy and Csokonai Vitéz Mihály, sculpted by János Marschalkó. The architect also designed cast-iron lamps to the front of the building and a fence around the theatre, which was later removed. In the small park behind the building we can find statues of the most notable directors of the theatre.
Inside, over the proscenium arch the statues of seven important actors are placed (Szerdahelyi József, Megyery Károly, Fáncsy Lajos, Kántorné, id. Lendvay Márton, Szentpétery Zsigmond, Udvarhelyi Miklós), sculpted by Károly Telepi. The decoration of the walls was the task of Herik Koch. The ceiling frescoes of the auditorium were destroyed and reconstructed by Jenő Szervánszky. The four corners of the ceiling centre split into slices and rings can be found emblematic decorations (lute, violin, flute, masks etc).
The first machineries of the theatre were produced by Vilmos Mühldorfer. The enlargement of the theatre started as early as 1869 (workshop, depository), and an airing and smoke conducting system was furnished. In 1889 gas lighting was replaced by electric lighting. In 1898 two additional fleets of stairs were built to enable the faster access of spectators. A cloak-room was furnished in 1905.
In 1916 the theatre takes up the name of Csokonai Vitéz Mihály, the poet who was born in Debrecen. In 1930 the exterior of the building was totally renovated and partially from the inside, many original decorative elements were ruined. The theatre survived World War Two with minor damages and a larger-scale reconstruction was only carried out in 1952 (offices, workshops, turntable, the stage-loft and the roof was rebuilt on iron frames.)
Yet it soon turned out that the reconstruction missed out several important fields. With the organization of the refurbishment many years have passed and the opening performance was only on 20 November 1982, with the opera Nabucco by Verdi.
The stage is of 240 m2 with a turntable and a flyloft. The auditorium is classical, with balconies in three storeys, the upper one being a gallery, with 26 boxes. The theatre seats 554. The Horváth Árpád studio room seats 80 people and it is integrated within the main building, in own execution.
Additional information
No information has yet been entered
Add information


