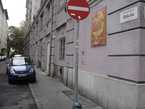Stúdió K Színház
alias Stúdió "K", Orfeo StúdióIX. Ráday utca 32. | |
| show on the map | http://www.studiokszinhaz.hu/ |
Important events
People
History
Since 2006, at the corner of Biblia Alley and Ráday Street on the ground floor of the house works the Studio K theatre in Budapest. The theatre was founded by Tamás Fodor, director and actor in 1970 and hosts alternative and experimental performances. Between 1910-1914, prior to the theatre moving here, the house worked as the Cinema Excelsior, some decades earlier as the Cinema Ráday.
The housing block where the theatre is located is a five-storey building in Eclectic style. The facades are vertically articulated with eight opening axes. The ground floor and first floor are horizontally grouted, that is, separated by a dividing edge running around the building.
In the middle axle of the Ráday Street facade the windows on the second and third floor are joined with two-storey-high pilasters on which ornaments and a console extending edge band were fitted. The window sitting on the edge is framed with tympanum. This motif is repeated on the facades in every second axle. The fourth and fifth floor end by a cornice running around the building.
Entering from the street we get into the foyer, form here into Kollázs room and to a communal saloon named Tordai Zádor. The management office opens from the foyer on the side of Ráday Street. Going towards inside the theatre can be found the bar and the block of toilets. From here opens the only entrance of the auditorium, facing a sliding door for scenery changes, which can hardly be noticed, as it is painted black, similarly to the theatre walls.
The auditorium has an axial shape. At one end the six-row seating tier is located. The stage is 7x6 metres in size, from here opens the scenery and prop storage. The theatre has no flyloft, therefore the movement of the scenery happens through the sliding door leading to Biblia lane. The control room is placed behind the auditorium. The changing rooms can be found alongside the scenery storage.
Additional information
No information has yet been entered
Add information




























