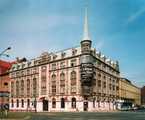EN | PL | IT
history of the theatresupplementtechnical dataHistoric equipmentRozrywki Theatre
41-500 Chorzów | |
| show on the map | http://www.teatr-rozrywki.pl/ |
choose space
Main Stage
Description:
Stage floor material: boards and ballet flooring
Position of a lighting cabin: acustic - in the center of the auditorium, electric - cabins behind the auditorium
Type of space: traditional with proscenium
http://www.teatr-rozrywki.pl/plan-widowni
http://www.teatr-rozrywki.pl/widok-sceny
Stage floor material: boards and ballet flooring
Position of a lighting cabin: acustic - in the center of the auditorium, electric - cabins behind the auditorium
Type of space: traditional with proscenium
Auditorium:
maximum capacity: 577
Stage:
width: 12.5m
depth of stage: 17m
height of stage: 14.5m
depth of stage: 17m
height of stage: 14.5m
Flyloft:
height: 14.5m
Width of the proscenium arch:
max.: 9.45m
Height of the proscenium arch:
min.: 1.5m
max.: 5.45m
max.: 5.45m
Back stage:
no
Side stage:
dimension: 160m3
Flybars:
number of hand flybars: 34
Orchestra pit:
no
Revolving stage:
diameter: 11.7m
Stage lifts (mechanical parts of stage floor):
no
Trap room:
yes
Lights sub-circuid:
regulated: 220
non regulated: 6
non regulated: 6
Curtains:
yes
safety curtain: yes, main curtain: yes
safety curtain: yes, main curtain: yes
Equipment for interpretation:
yes
Equipment for subtitles:
no
Access for handicaped persons:
yes
Bar / Club:
yes
Dressing room:
total capacity: 6
separated for men and women: yes
capacity - women: 3
capacity - men: 3
separated for men and women: yes
capacity - women: 3
capacity - men: 3



