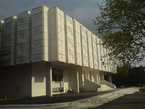Hevesi Sándor Művelődési Központ
8800 Nagykanizsa, Széchenyi tér 5-9. | |
| Prikaži na zemljevidu. | http://kanizsaikultura.hu/ |
Pomembni dogodki
Zgodovina
At the request of the City Council of Pécs, the architect Zoltán Erdélyi from the Planning Company of Pécs designed the plans of the building in 1972. The theatre was opened in 1976.
The building operates rather as a community centre than a theatre. It is located in Nagykanizsa in Széchenyi Square. Structurally it is a reinforced concrete frame building with precast concrete facade panels. The detached building of the cuboid form building enables a walk around.
The floor-level-high, light-coloured custom textured concrete panels distribute vertically the facade and give rhythm to it. These panels like boxes outstand from the wall-face; among them narrow windows give light into interior spaces. A staircase leads to the glass-structured wind-break; placed in the central axis of the building.
The console panels run around the building in same height, somewhere due to the internal function the height is different. In the centre axle of the main facade a higher mass emerges a little bit drew back. The form of the auditorium shows an axial, curvy confronted type of theatre.
Dodatni podatki
Podatki še niso vneseni.
Dodaj podatke.


