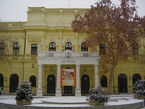Jókai Theatre
Békéscsaba, | |
| Prikaži na zemljevidu. | https://jokaiszinhaz.hu |
Pomembni dogodki
Zgodovina
The theatre was built in 1879, representing neo-Renaissance style, according to the plans of architect Andor Halmai and constructed by leadership of civil engineer Ernő Sztraka. The building has a horizontal, stereo metric mass. The one-storey, centre-axle theatre stands between two houses.
The main facade has 4 +3 +1 +4 +1 opening axes, from that the middle projection occupies 5 axes with higher attic. The side axle is pillar-like; has square-ended openings with aedicule framing. The openings of the central three axes are arched. The first floor facade is articulated with Ionic pillars. The central three axes follow the articulation of the upper floor facade. On the ground floor there are four podium-like, rusticated, mannerist characterized porticos.
Above this the terrace, with a broken cornice and pedestals articulating the balustrade frames. The side wings have four arched opening axes articulated with pilasters. The ground floor and the first floor are separated with broken cornice. The ground floor is rusticated; the side wings have four arched openings. The centre mass has arched windows.
The building was reconstructed by the plan of the architects Frigyes Spiegel and Károly Englerth, with the leadership of reconstruction József Wagner in 1912. The opening ceremony took place on 8 November in 1913. The new room has expanded to rooms for 630 people; a cloak-room, buffet and a non-smoking area was formed. The stage was expanded, a flyloft and a trap opening was inserted. The lighting was upgraded and central heating was brought into the theatre.
Dodatni podatki
Podatki še niso vneseni.
Dodaj podatke.


