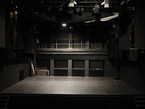Theatre in Celetna
Miroslav Melena
Celetná 17 | |
| Prikaži na zemljevidu. | http://www.divadlovceletne.cz |
Pomembni dogodki
Ljudje
Zgodovina
The theatre is situated on the 2nd and 3rd floor of the north wing of the Manhart Palace (Prague Old Town, no. 595-I, Celetná 17, Štupartská 12). Its reconstruction in the period 1967-68 based on the design of ak. arch. Aleš Moravec was financed by the Institute of Scenography. An „experimental studio“ with the attached premises of the Institute of Scenography were established on both floors of what today is the main theatre hall. The documentation dated end of 1977 shows a record of a shallow stage which could be disassembled plus a fold-up screen. The final building approval records dated 15 September 1980 reveal the presence of multi-purpose hall with a control room on the upper floor. The hall was later converted to a theatre based on Miroslav Melena’s design and reopened in May 1992 under the name Divadlo Manhardtský dům. The theatre company Divadlo Franze Kafky played here shortly after the reopening and was succeeded by the theatre Disk in September 1993. The next theatre group was Kašpar which gave the theatre its current name. Further renovation was done in 1995, 2003 and 2004 focusing on the facilities for actors and administrative staff and the renovation of the foyer including the café.
The access to the theatre is through the court yard staircase situated in the west wing of the building under the baroque stucco-decorated vault. The visitors then continue through a short court-yard porch into the entrance hall with the foyer on both sides. There is a larger room with a bar on the left. The bar’s ceiling is covered with baulks and renaissance ornamental paintings; there is a red statue of a naked woman with horns before you enter the foyer on the right from the main entrance. On the right from the entrance there is a corridor leading to the cloak room and ending at backstage entrance. The access to the auditorium is through another entrance which you enter through a double-wing door situated in the middle of the foyer. There are two access staircases each leading to the auditorium and ending at the eighth row level. The auditorium has a steep elevation with 184 seats in twelve rows. Fixed seats are from the fifth row, the four front rows form chairs. This is due to the variability of the space, for example, if the acting area with two traps needs to be expanded with a proscenium composed of six adjustable tables. There is a control room with a large window above the last row. There are two walls with slant opening attached to the control room. There are vertical adjustable panels along these side walls. The entire interior of the auditorium is painted black with red-upholstered seats.
Sources:
Building Archive MČ P1 595-I, Celetná 17. – http://www.divadlovceletne.cz
Avtor: Jiří Hilmera
Jiří Hilmera:
Dodatni podatki
Podatki še niso vneseni.
Dodaj podatke.
















