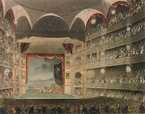Drury Lane Theatre
Catherine Street, WC2B 5JF | |
| ukaž na mapě | http://www.theatreroyaldrurylane.co.uk/ |
významné události
By 1822 it was realized that Wyatťs 33-foot proscenium was too narrow for the width of the house, and the entire auditorium was then virtually rebuilt by Samuel Beazley. Although the semicircular brick constructional frame was retained,the tiers were now reshaped to form a horseshoe, in the eighteenth-century Italian manner. The stage opening was widened and on each side a giant order of Corinthian columns, supporting an entablature, was built to frame the three new stage boxes - again a feature common in eighteenth- and early nineteenth-century Continental theatres.
IN: Glasstone, Victor: Victorian and Edwardian Theatres: An Architectural and Social Survey. Harvard 1975 p. 13
Major reconstruction was made in 1901 by Philip Pilditch. The old theatre was then given the opulent look of turn-of-the-century Baroque: 'The tiers were reconstructed with steel girders and concrete floors, using only a front row of pillars to support them. Two rows of seats were added to each tier, and the box parapets were brought forward.' This made the house more intimate.
IN: Glasstone, ibid. p.15In 1921-2, as a last flamboyant tribute to the by now defunct tradition of the Victorian-into-Edwardian theatre, the auditorium of Drury Lane was again rebuilt. Wyatťs circular walls were finally demolished by J. Emblin Walker and Associates. The four shallow tiers surmounted by their old uncomfortable gallery were replaced by three immense and steeply raked balconies, their cantilevers constructed of steel and reinforced concrete. The new decorations were intended to echo the late Georgian of the foyers, but they are in fact in the stiff and uncompromising manner of the Roman style with which Edwardian theatre architecture ended its days.
IN: Glasstone, ibid. p.15
lidé
historie
Dodatečné informace
Žádné informace nebyly zatím vloženy
přidej data
















































