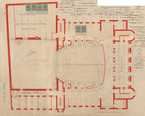EN | CS | PL | DE
history of the theatresupplementtechnical dataHistoric equipmentArnold Szyfman Polski Theatre
alias Theatre der Stadt Warsau (Warsaw City Theatre, 1940-1945), Teatr Polski (The Polski Theatre, 1913-1940)ul. Karasia 2 | |
| show on the map | http://www.teatr-polski.art.pl/ |
choose space
Grand Stage
Description:http://www.teatr-polski.art.pl/modules/content/plan_widowni.pdf
Stage floor material: pineboard
Position of a lighting cabin: auditorium - 1st balcony
Type of space: traditional with proscenium
Stage floor material: pineboard
Position of a lighting cabin: auditorium - 1st balcony
Type of space: traditional with proscenium
Auditorium:
maximum capacity: 718
Stage:
width: 20m
depth of stage: 21m
height of stage: 18.3m
depth of stage: 21m
height of stage: 18.3m
Flyloft:
height: 18.3m
Width of the proscenium arch:
max.: 10.5m
Height of the proscenium arch:
min.: 5.5m
max.: 7m
max.: 7m
Orchestra pit:
maximum number of musicians: 18
Revolving stage:
diameter: 17m
Stage lifts (mechanical parts of stage floor):
yes
Trap room:
yes
Lights sub-circuid:
regulated: 220
non regulated: 15
non regulated: 15
Curtains:
yes
safety curtain: yes, main curtain: yes
safety curtain: yes, main curtain: yes
Equipment for interpretation:
yes
Equipment for subtitles:
no
Access for handicaped persons:
yes




