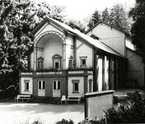EN | DE
history of the theatresupplementtechnical dataHistoric equipmentKurtheater
Albert von Beger
Postfach 10 02 08 | |
| show on the map | http://www.fv-kurtheater.de/ |
Important events
(detail)8.6.1898 | opening
(detail)01.07.2005 | opening
People
Albert von Beger |main architect
History
It is a simle plastered timber-frame building with an arch niche above the main entrance. Auditorium is of an elongated hall with a balcony. A curved parapet and rudimentaty boxes are in front of the proscenium arch. Neo-Baroque features with paintings and stucco. 200 seats. Disused for many years and reopened in 2005.
Additional information
No information has yet been entered
Add information













