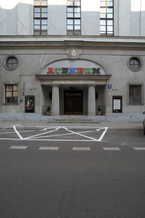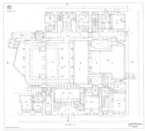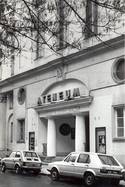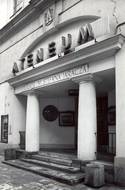Stefan Jaracz Ateneum Theatre
alias Kleines Theater der Stadt Warschau (Small Theatre of the City Warsaw, 1943-1944), Placówka Żywego Słowa (Home of the Living Word, 1928-1929), Teatr Ateneum (Ateneum Theatre, 1929-1932, 1933-1939), Teatr Nowe Ateneum (New Ateneum Theatre, 1932-1933)ul. Jaracza 2 | |
| show on the map | http://www.teatrateneum.pl/ |
Important events
People
History
The Ateneum Theatre is the most outstanding example of art deco with elements of cubism in Poland. The theatre, being the first theatre for workers in Warsaw, was opened on 15 April 1928 in the building of the Railwaymen’s Trade Union, which had opened six months earlier housing a hotel, a club and offices. This splendid edifice, located in the workers’ district Powiśle, was designed by Warsaw architect Romuald Miller. However, the interiors, especially the theatre interior, were the work of two distinguished professors of Warsaw Academy of Fine Arts: Wojciech Jastrzębowski and Edward Trojanowski, connected with Kraków Workshops (derived from Wiener Werkstätte) and Polish Applied Art. Already the entrance to the building suggests the style of the interior, using geometrical motifs typical of art deco: the facade, with a nod to Neoclassicism is decorated with simple, geometrical ornaments, akin to cubism. The vestibule, the cloakroom and the staircase were originally covered with white Canary marble, joined with grey marble into geometrical motifs. Damaged after the war, this was replaced with black and yellow marble. The ceiling of the hall is supported by sixteen low black columns with white capitals. The house, seating 800 spectators, was lit with a plafond lamp made of mirrored glass (removed before 1939), covered with polished ash marquetried wainscot matching yellow walls, the white ceiling, the grey plush of seats and of the curtain, as well as ten stained glass windows with a geometrical design. Over the shallow box set of 7.30 by 4.20 metres (nowadays 11 by 10 by 9 metres), the designers placed an allegorical ash bas relief depicting a coachman trying to stop dashing horses, with the inscription “I will be as strong as what I achieve” (the relief has not survived). The director’s office was originally decorated by a crystal vault, inspired by gothic vaults, which unfortunately no longer exists.
During the war, the building was used by the Germans, who opened the Kleines Theater der Stadt Warschau here in 1943. After the war, the edifice was renovated and in 1951 it was opened under the old name “Ateneum” (additionally with the name of the patron Stefan Jaracz), with room for 512 spectators and an additional stage - Stage 61 (Scena 61) - arranged in the old smoking room, holding 150 spectators. However, the appearance and the colour scheme had changed: decoration on the projection of a circle was substituted for the glass plafond lamp. Moreover, the red colour scheme of seats and carpets broke away from the smart modernist colour scheme of the 1920’s, and, in accordance with social realistic fashion, harked back to the tradition of theatre interiors from the 19th century. The stage portal (now painted in black), the door designed by Jastrzębowski and Miller, the wall lamps in the vestibule, the ash wainscot, as well as the columns with capitals survived: the remains of the refined art deco with elements of cubism, so fashionable in the world of the 1920’s. The Ateneum Theatre was its magnificent example, related in a way to Czech cubism in architecture and design.
Literature:
- Ateneum 1928-1998, red. Tomasz Kubikowski, Państwowy Teatr Ateneum im. Stefana Jaracza w Warszawie, Warszawa 1998.
- Beyond everdayness. Theatre Architecture in Central Europe, red. Igor Kovacevic, Teatr Narodowy w Pradze, Praga 2010.
- Król-Kaczorowska B, Teatry Warszawy, PIW, Warszawa 1986.
- Teatr Ateneum im. Stefana Jaracza w Warszawie 1928-1978, red. Zbigniew Krawczykowski, Teatr Ateneum w Warszawie.
- Teatr Ateneum w Warszawie 1928-1978, Wydawnictwa Artystyczne i Filmowe, Warszawa 1978.
- Teatr Ateneum w Warszawie 1928-1988, red. Iwona Pijanowska, Wydawnictwa Akcydensowe, Warszawa 1988.
- Teatry polskie w trzydziestoleciu (1944-1974), "Pamiętnik Teatralny", IS PAN, 1975, No. 3-4.
Author: Marta Leśniakowska
Additional information
No information has yet been entered
Add information

















