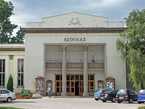EN | HU
history of the theatresupplementtechnical dataHistoric equipmentBartók Chamber Theatre and Arts House Dunaújváros
alias Bartók Kamaraszínház és Művelődési Központ, Dunaújvárosi Bemutatószínpad, Bartók Béla Művelődési Központ, Bartók Béla Kulturház, Bartók Kamaraszínház2400. Dunaújváros, Bartók Béla tér 1. | |
| show on the map | http://www.bartokszinhaz.hu/ |
choose space
Studio
Description:
Stage floor material: wood,parquet
Position of a lighting cabin: behing audit.
Type of space: variable space
The studio on the first floor was furnished from the earlier ballet room during the first reconstruction between 1976-1977. Designers: Károly Akácz and Ferenc Baranyi. It has an own dressing room, for max 20 people, in two rooms and 12 makeup tables.
Stage floor material: wood,parquet
Position of a lighting cabin: behing audit.
Type of space: variable space
Auditorium:
minimum capacity: 90
maximum capacity: 90
maximum capacity: 90
Stage:
width: 8.85m
depth of stage: 10.2m
height of stage: 3.75m
depth of stage: 10.2m
height of stage: 3.75m
Flyloft:
no
Back stage:
no
Side stage:
no
Flybars:
Orchestra pit:
no
Revolving stage:
no
Stage lifts (mechanical parts of stage floor):
no
Trap room:
no
Lights sub-circuid:
regulated: 61
non regulated: 6
non regulated: 6
Curtains:
no
Rostrum Fundus:
no
Equipment for interpretation:
no
Equipment for subtitles:
no
Access for handicaped persons:
yes
Bar / Club:
yes
Dressing room:
total capacity: 60
separated for men and women: yes
capacity - women: 30
capacity - men: 30
separated for men and women: yes
capacity - women: 30
capacity - men: 30



