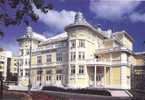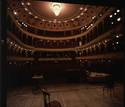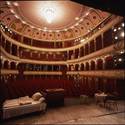Csiky Gergely Theatre of Kaposvár
alias Municipal Theatre7400 Kaposvár, Rákóczi tér | |
| show on the map | http://csikygergelyszinhaz.hu/ |
Important events
People
History
As an architectural work of art the theatre is notable for its early ferroconcrete structure, from the beginning of the 20th century, when designers used the new material to create elements of stylar architecture. Its importance in theatre history, on the other hand, is tied to the 1970-ies and 80-ies, when Hungarian intellectuals from all around the country undertook pilgrimages to the seat of Somogy county to see the performances, while the guest performances of the theatre in Budapest counted as very important cultural events.
A competition was announced in 1909 for the erection of a theatre by the Council of Kaposvár. The winner plan by Ede Magyar and József Stahl was, however, a building designed for summer use, without a heating system (built in 1911, with a capacity of 1500 seats). There was a constant competition between companies for the most attended cultural centre of the town until the outbreak of World War I. Then it was transformed into a reserve military hospital, functioning as a receiving venue again after the war.
Before receiving a new permanent company, the building underwent a serious renovation and modernization process (decreasing the audience capacity to 840), yet no significant changes were carried out in the stage technology. From 1971 onwards the manager was István Komor, while Gábor Zsámbéki, a recent graduate of the Theatre Academy, became the leading director in 1968, opening a new theatrical era with his staging of Chekhov’s Seagull. Soon directors László Babarczy and Tamás Ascher also joined the company from Budapest. Their first national success was brought by the performance of As You Like It by Shakespeare.
The renovation of the building was carried out in one and a half years in the eighties. The original elements of the interior design were preserved yet in some places they tried to restore the Art Nouveau atmosphere. The winterization of the building was completed and the capacity of the auditorium diminished further (628). Important extensions were built behind the rear stage, above it and on the two sides, moreover – as the theatre was a detached building – under the earth and next to the building, for instance for the new air conditioning system. A new scene dock was set up behind the rear stage, while upstairs a complete studio was built, with a black-box system, which also works as a rehearsal room. The green room remained in its usual position in the basement, but its previous layout – totally arbitrary – underwent significant changes. The interior designer, Zsuzsa Szűts, through careful space creation and decoration, designed a stimulating ambiance for both actors, who also used the building during the day, and the technical staff.
The form of the auditorium did not change, however, the conditions of visibility were made much better by the elevation of the floor of the stalls. New control pulpits were set up in the rear part of the auditorium, due to which some of the Art Nouveau elements had to be renovated as well. The auditorium walls are of a pastel tone, more moderately coloured than the foyer. Here a novelty was the placement of stable glass display cabinets, larger than the furniture, the detailing of which agrees with the building’s original architecture.
Architectural description
The three-storey building was built in 1911 in Art Nouveau style. The main façade volume is articulated by the middle three open axes. On the third floor, retracted from the plane of the façade surface, a terrace has been formed above the entrance. The curved tower-like pylons are articulated with 3 open axes. The roof is covered with tin plates and ended in an interesting curved shape finial. Glass canopies are placed above the three entrances.
The balcony on the first floor is surrounded by curved side. The side facades are articulated with 3+5+3+5 opening divisions. The three open axes articulate a projection. The mass of the flyloft emerges to the backward and the service premises.
From the main entrance through the windbreak we get into the lobby; on two sides of that a staircase leads to the storey. From here we can reach the auditorium and the cloakrooms. A backstage and storage facilities belong to the stage, which can be reached from the back side. On the one side of the stage are the changing rooms, and on the other side the technical areas. The auditorium has a horseshoe shape with two-storey balconies and a gallery on the third floor.
Additional information
No information has yet been entered
Add information












