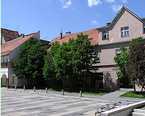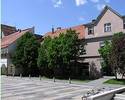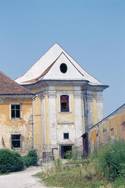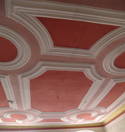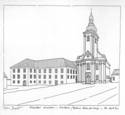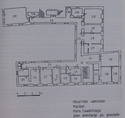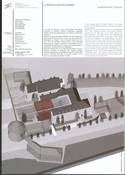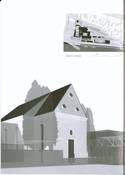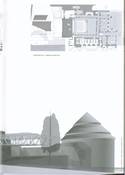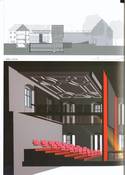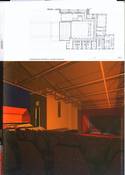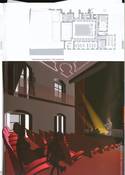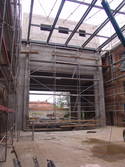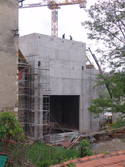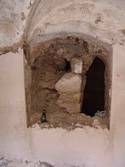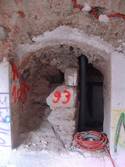Maribor Puppet Theatre
Vojašniški trg 2, SI-2000 Maribor | |
| show on the map | http://www.lg-mb.si/ |
Important events
Around 1770 the church was renovated again in the Baroque style. The plans were probably created by then leading Maribor architect Janez Nepomuk Fuchs (1727–1804). The presbytery was renovated in 1772 with good quality stucco work and wall paintings by the Austrian painter Josef Göbler. The monastery which was also renovated at the same time acquired a supplemented arcade courtyard, a closed corridor on the courtyard side of the eastern section, a second floor, and the sundial which was painted on the southern façade in 1769.
People
History
Maribor Puppet Theatre began operating in 1974 on the first floor premises of a former residential building with house numbers Rotovški trg 2–3 and Lekarniška ulica 6, 8. The theatre administration was in the nearby side wing of the town hall on Rotovški trg 1. The building had appeared gradually during the 19th century; in 1789, the location was occupied by gardens. Around 1800 the building at the address Lekarniška ulica 8–Rotovški trg 3 was constructed and then in 1864, south of it, the building on Lekarniška ulica 6–Rotovški trg 2. In the second half of the 19th century, there was a famous alehouse here, called Zur Mehlgrube, in which the Slovene Reading Society had its premises in 1865. Prior to 1930 the two buildings were thoroughly altered and combined into an eight-axial building partly with three storeys and partly two, in which after the Second World War most of the space was taken up by the Maribor Library. In 1974, part of the first floor was provisionally altered for the requirements of the Puppet Theatre, but the space soon became too small.
Soon after it was founded, the Maribor Puppet Theatre became established as a theatre performing mainly for children and looking for new works from contemporary Slovene literature for children and young people, whilst also including in its repertoire texts from world classics adapted for the puppet stage. The increasing level of activity over three decades meant that the shortage of space became progressively more acute. In the 1990s began an intensive search for a new location. Initially, the most popular proposal was that the new building should be positioned north of the Slovene National Theatre complex, in the area around the medieval Čeligi tower. Around 2000, another proposal was preferred that involved premises within the large business building known as City 2 on the western side of Titova cesta. In 2003, an idea emerged about placing the Puppet Theatre in the empty complex of the former Minorite monastery on Lent by the River Drava. In 2004 there was an architectural competition and in 2005 the architects Jurij Kobe and Rok Žnidarščič and colleagues created the implementation plans on the basis of the solution that had won the competition. The work was carried out between 2007 and 2010. This solution was a compromise that provided suitable premises for the theatre and saved the abandoned monastery from complete ruin. This was the first time in Europe that a modern theatre was placed in a building that had developed from a medieval monastery.
As an architectural unit, the former Minorite monastery with the church of St Mary was created gradually through different building interventions since the 13th century, whilst it has been most marked by the 18th century Baroque. Alongside the Cathedral, this is the oldest architectural monument in Maribor. The history of the Minorite church is tied to a settlement that had appeared next to the former river port even before Maribor acquired its city privileges in 1254 and town walls soon after. For its time, the church was a medium sized Romanesque church with a single nave and what is thought to have been a semi-circular altar – an apse on the eastern side. The walls of the original church are mostly still preserved within the nave of the present-day church. The church was lower than it is now and probably originally had a flat wooden ceiling and represented the central building of this part of the pre-urban settlement. It is likely that even prior to the building of the walls around the newly founded town of Maribor around the middle of the 13th century, a Minorite monastery was established next to St Mary’s church in the port. The first mention of the monastery in written sources appeared in 1270. Recent research shows that the monastery was initially a modest two-storey building, which was not directly connected with the church. The original monastery building later took on the role of the western section of a larger complex; in the 13th century, the eastern, south-eastern and southern sections were gradually added. The southern section abutted the newly built town wall. In the summer of 2005, building work on the ground floor revealed the remnants of two double Romanesque windows from the 13th century, which proved to be the oldest preserved windows in Maribor. Sadly, the remnants were during the alterations in 2009 badly damaged, but what is left still bears witness to the high quality design of this monastery building from the Romanesque period. In between the three building sections the monastery also had a small cloister, the remains of which were revealed by archaeological studies in the summer of 2008. Simultaneously with the building of the monastery, the church was renovated in the second half of the 13th century and the Romanesque semi-circular apse was replaced by a presbytery on a rectangular ground plan; the remains of this were also discovered in 2008. From the 15th to the 17th century, the monastery experienced other enlargements. The result was a two-storey base with four sections and an inner court in the middle. The church is thought to have been altered again in the last third of the 14th century. Most of the rectangular presbytery was demolished at that time and a new, wider and longer presbytery finished in three sides of an octagon and with a ribbed vault inside. The presbytery was higher than the nave. At the same time, between the presbytery and the eastern section of the monastery a sacristy was built with a double cross-ribbed vault. On the northern side of the nave, a side chapel of St Catherine was built in the early 14th century, whilst on the southern side a late Gothic chapel of St Anna was added in the early 16th century. After a fire in 1450, the church was renovated in the late Gothic style, whilst in the second half of the 16th century it was renovated in the Renaissance style, when the nave was extended upwards. It is possible that the oldest (western) section of the monastery was demolished then, with only its external walls on the west side remaining. This enabled the rather small courtyard to be enlarged. In the first third of the 16th century the south side of the monastery complex was protected by an external defence wall as a part of the general fortification against Turkish incursions. Towards the end of the 17th century the monastery was renovated in the early Baroque style, when two-storey arcades were built with walls that were on the exterior painted in a combination of grey and white. At the time of the construction of the arcades there was still a tall wall on the west side, a remnant of the former western section of the monastery.
Around 1710, the church experienced its first extensive Baroque renovation. The Gothic ribbed arched presbytery with external supports on the eastern side was demolished and a new presbytery built on the western side. The new presbytery was smaller than the previous one and built on a square ground plan. The nave was newly vaulted, structured with pilasters and cornices and three chapels were added at the sides with galleries above them. New windows with a semi-circular finish were also installed. The exceptionally impressive interior architecture from this period has been preserved to this day in its entirety, covered with temporary wooden constructions. Because of the walled up large windows the church’s interior now looks much gloomier than it did during the Baroque period. The well designed details and the composition of the whole show that the plans for the Baroque renovation of the Minorite church in the early 18th century probably appeared under the influence of the then leading Graz architect with north Italian roots Johann Joachim Carlone (1653–1713). Around 1770 the church was once more thoroughly renovated, again in the Baroque style. The plans for the late Baroque renovation were probably created by the then leading Maribor architect Janez Nepomuk Fuchs (1727–1804). Following the example of the parish church in Ehrenhausen in Styria, Austria, which was around 1750 designed by Fuch’s predecessor the Maribor architect Jožef Hofer (1696–1762), a concave main façade with pilasters was created on the eastern side of the church. Compared to Ehrenhausen individual details indicate a gradual toning down of the Baroque impetus and a transition to Classicism. The façade ended in two volutes that continued into a tall bell tower. The tower was covered with a tall lantern roof that dominated this part of the town. At the same time the presbytery was renovated in 1772 with good quality stucco work and wall paintings by the Austrian painter Josef Göbler. The murals show the worship of Mary and the most interesting depiction is that of the south-western part of the then Baroque Maribor, which was marked by the tall, picturesque bell-towers of the parish church (the present-day Cathedral), the town hall, Aloysius’s church, the church belonging to the Celestine monastery (the present-day Art Gallery) and the Minorite church, most of which are no longer there. The process of adding Baroque features to the monastery, which during this period also acquired a supplemented arcade courtyard, a closed corridor on the courtyard side of the eastern section and a second floor, was finished in 1769. In the same year a painted sundial on the southern façade was added, which was a few years ago destroyed together with a part of the façade wall. What resulted was a fairly extensive monastery unit, of which the town could be truly proud. After the parish church and the castle this was the third most important building in town. In addition to general wealth, the main reason for the flourishing and the Baroque renovation of the monastery and the church was its importance as the regional pilgrimage centre on account of the statue of the merciful Mary, brought here from Slovenske Konjice, which can now be found in the Maribor Franciscan Church.
The Baroque splendour of the Maribor Minorite monastery did not last long. In 1784, under the reforms of Emperor Joseph II, the monastery was moved to the complex of the former Capuchin monastery that stood on the location of the present day Franciscan monastery. The old Minorite monastery was between 1784 and 1809 used as a military dressing room and between 1831 and 1927 as a barracks. Between then and 1994 the building was a rather neglected residential building. Prior to the Second World War the church was used for some time by the Maribor theatre as a storeroom and workshop. After the War, the theatre storerooms remained there, whilst between 1990 and 1998, the church was one of the locations where the Slovene National Theatre Maribor staged its performances. After the monastery was abolished, the arcades in the courtyard were bricked up and most of the stucco work and wall paintings inside destroyed. Around 1785, the tall church bell tower was demolished, some windows bricked up, the altars and other fittings were sold and the church was used as a warehouse. The organ has to this day been preserved in the church in Ehrenhausen, to where it was sold. The demolition of the bell tower meant that the monastery complex and with it this part of the town lost its dominance and emphasis. What had in terms of form and content been the most important building in this quarter was now degraded and had a utilitarian appearance. The church as a central unit on Vojašniški trg was additionally degraded in 1817 following the building of what is today a long, roofless one-storey building that used to house military stables and a coach-house, concealing the view of the Baroque background of the structured church façade. Luckily, the church architecture inside has been preserved to this day and now represents an important monument of its time.
After the monastery was moved, pilgrimages ceased and the church closed, and this part of town, turned into a closed barracks, slowly began to fade and decay. The once lively life in the river port finally ceased with the construction of the hydro power stations on the River Drava after the Second World War. As a part of the project of the renovation of the Maribor old town in the 1970s there emerged the idea that the monastery complex and the quarter should be revitalised through the introduction of cultural content following the example of the complex of the former monastery of the German Order in Ljubljana, renovated during the 1950s on the basis of plans produced by the architect Jože Plečnik. The main initiator of this idea was the Maribor architect Branko Kocmut, who around 1980 came up with the idea of rebuilding the demolished bell tower of the Minorite church as a dominant feature of this complex. The attitude to this idea is still a positive one. He thought the monastery complex should be used by various cultural institutions, whilst the former garden would become an open amphitheatre and the church would serve as a setting for cultural events. In 1990, on the basis of these ideas, the conservators Marlenka Habjanič and Alenka Zupan drew up a proposal for the renovation of the south-western part of the old town centre with the Minorite monastery. According to this proposal, a music and ballet school would be housed in the building, whilst the church would become a multi-purpose concert hall. The proposal was never realised. In 1994 the last inhabitants moved out, after which the monastery building rapidly decayed. In 1999, it was rented for fifty years by the Slovene Minorite Province with the intention of renovating it and using it as a dormitory for students, whilst the church would again be used for religious services. Due to political pressures, the Minorites in 2000 rescinded the contract and abandoned the renovations. In March 2002, a part of the south façade of the southern section with a painted sundial broke away. The municipal administration then became keen on demolishing the monastery as turning it into residential units would cost twice as much as replacing the building from scratch. At the same time the issue of suitable premises for the Puppet Theatre was becoming more and more urgent.
In these circumstances in 2003 the Maribor conservator Janez Mikuž drafted a proposal for moving the Puppet Theatre to the abandoned monastery. This would solve two problems: the theatre’s lack of space and the issue of the decaying monastery. Mikuž was aware of the fact that putting a theatre hall into the Minorite church would mean having to obliterate the preserved Baroque appearance of the interior almost entirely. This would destroy what was artistically the best part of the church – the presbytery with its stucco work and wall paintings, as it would need to be turned into a publicly inaccessible backstage area. This solution would also be unacceptable for pious reasons as many Maribor townspeople who died between the 13th and 18th centuries are buried in the church and the graves would probably have to be destroyed. Thus it was proposed that the urgently needed large theatre hall should be a part of the inner monastery courtyard, where once stood the medieval cloister. The stage would be constructed on the location of the former western monastery section, which had been demolished in the 16th century, whilst a small auditorium would be placed in the eastern section. The proposal was imaginative and although controversial it was justified in the view of the rapid deterioration of the complex. The solution was certainly not an ideal one and devalued the importance of an open inner court with arcades on all sides, as well as being somewhat lacking in terms of the functional aspects of the theatre’s activities. In 2008 the renowned art historian and conservator Jože Curk, in his book Samostani na Slovenskem (Monasteries in Slovenia), wrote: “the monastery’s new function will affect the spatial and urbanistic role of the monastery, as on account of the auditorium the inner court will be lost and turned into a building volume alien in its environment.” But using this location for the large hall was in terms of the preservation of the original monastery building least controversial and would not constitute a great loss, if we forget the removal of the modest remains of the walls of the medieval cloister and the former western section from the 13th century, as revealed during the archaeological excavations in 2008.
In 2004, an architectural competition for the placement of the Puppet Theatre in the complex of the Minorite monastery was won by the architects Jurij Kobe and Rok Žnidaršič and colleagues, which of all the proposals received best preserves the historical building substance, whilst providing space for new content. In 2005, implementation plans were drawn up for turning the monastery into a multi-media event facility and Puppet Theatre. At the same time the preparatory work for the renovation began. Between 2007 and 2010, under the supervision of the conservator and architect Irena Krajnc Horvat, the renovation and enlargement was completed. The auxiliary parts of the Puppet Theatre are in the existing building structure in the northern, eastern and southern monastery sections. There are thus premises for workshops, warehouses, dressing rooms and offices. The small auditorium and stage are in the eastern section. The two top floors were combined and some dividing walls demolished, thus including the late-Baroque stucco ceiling on the second floor into the whole. The large auditorium was placed where the inner monastery courtyard used to be, whilst the stage tower appeared in the area west of the medieval western monastery section. The tall, projecting cubical stage tower is also used as a bearer of the steel construction of the ceiling of the large auditorium above the open-air theatre west of the stage tower where the former monastery garden used to be. The stage tower to a large extent obscures the view of the monastery complex from the western side. In terms of heritage protection, this solution was controversial as it devalued one of the main spatial components of the former monastery, obscuring one of the most beautiful arcades in town. It is interesting that within the search for the optimum solution not one of those taking part in the competition offered the possibility of placing the entire new theatre auditorium under the ground level of the cloister, thus preserving the views of the arcades. The only sections underground are thus a large hall for assembling stage sets, which extends roughly 7 metres below the courtyard level.
The large hall has taken up the entire surface of the former inner courtyard. Most of the bricked up arcade openings were opened up along the northern and southern sections. The hall is equipped with seats on graded landings. The number of seats can be adapted to performances with puppets of various sizes. This is enabled by means of a moving wall with cabins and storage room for seats. When building the stage tower, the extreme western part of the southern section that had been built after the monastery was abolished in the late 18th century was demolished and then rebuilt with a reinforced concrete construction. At the same time the eastern part of the south façade, which collapsed in 2002 together with the painted sundial from 1769, was rebuilt. For functional reasons, a number of dividing walls were removed in the eastern and southern section of the monastery. These interventions were, due to the desire for the revitalisation of the historical building and in view of the relatively modest importance of these components, acceptable from a cultural heritage protection point of view. Other interventions, which unnecessarily destroyed important sections of the historical building substance, were much more controversial. In 2005, deep excavations to strengthen the foundations with no archaeological supervision destroyed the archaeological remains along the southern and eastern monastery façade, and in 2008 along the northern courtyard façade of the southern monastery section. A large part of the wall of the former cloister was also destroyed during this work. The columns in the arcades on the ground floor and the first floor of the northern and southern sections were partly demolished and then rebuilt with reinforced concrete, but during this work all the remains of the architectural paintings in a combination of blue and white from the 17th century were removed. The most questionable part of the work was that research in terms of the construction and the archaeological aspect had not been carried out prior to the commencement of building work and that the results of this research were not properly taken into account during the planning process. Thus the remains of the medieval wall paintings on the first floor of the south-eastern part of the monastery were destroyed. A large water supply system was installed in the side chapel of the monastery church on the location of the former altar. An outlet pipe was installed in the Romanesque window, thus preventing a high quality presentation of the oldest preserved window opening in Maribor. In the arcade of the northern monastery section, when they opened the bricked up arcade arches, the two extreme arches in the west were not opened. The former monastery dining room was devalued by the badly thought out installation of toilets. The integral presentation of the grandiosely vaulted Baroque sacristy from the early 18th century was spoilt by preserving the utilitarian interior reduction of the window openings. The presentation of the external defence walls is ineffective due to the partial and formalistic architectural approach, which did not take into account the heritage importance of this component in a wider context. Due to the badly planned building interventions, a large proportion of the arches in the arcades of the northern section collapsed during the building work and had to be rebuilt using the facsimile method. The interventions carried out in some sections considerably differ in their quality from the solution awarded in the 2004 competition. In terms of the heritage importance of the monastery complex, perhaps the most controversial is the extension on top of the western part of the northern section with the former sacristy as the tiled lean-to roof was removed and another floor was built, whilst on the courtyard side the motif of arcades from the higher sections was preserved. The extension was covered with a tiled ridged roof, which also covers three semi-circular Baroque windows in the church. This interrupts the flow of light into the church from the southern side and considerably diminishes one of the key characteristics of the Baroque church. Moreover, extending the western section using a motif of an arcade in a historicised form is also questionable in relation to a building monument that is a witness of its time, as it represents merely an imitation of this significant historical material source motivated by a desire to achieve formal and stylistic unity. With this solution, the problem of covering the former inner courtyard with surrounding walls of different heights was seemingly resolved in the simplest possible way, but whilst doing this there was no awareness of the fact that an approach was being used that has been seen as controversial in European heritage protection practice since the early 20th century. The final result is quite absurd; the monastery turned into a theatre was supposed to acquire a perfect arcade courtyard in the Baroque form, the kind that in the past, in fact, never existing in this form, whilst at the same time due to badly carried out building examinations when opening up the bricked up arcade arches not all the secondarily bricked up arches along the northern section were opened up. If the deviations from the award winning solution in connection with the northern monastery section went in the direction of pointless historicising, the deviations in relation to the southern section strayed into a pathetic creation of strongly emphasised contrasts between the old and new parts of the building. Thus the newly re-built western part of the southern section with a façade covered in metal plates differs strongly from another part of the section covered with reconstructed lime plaster. And the building unit that was prior to the renovations unified and adapted to the dominant architecture of the monastery church was split into two. This further emphasised the large volume of the stage tower, which introduced into the historical environment a completely new size criterion. This in turn resulted in certain architectural elements that had not been adequately thought through, casting a bad light on the whole renovation of the historical building complex, which was originally well designed. For this reason the renovation can not be called a complete success. It can instead be seen as an expression of today’s not very enviable state of affairs in the area of heritage protection and architecture in Slovenia. However, it has to be admitted that the renovated whole has considerably more good points than bad ones. The basic components of an important monument have been preserved, whilst theatrical activities have acquired suitable new premises and the scope for further development.
Due to the limited financial resources available for the renovation of the former monastery complex, during the first stage the church was not renovated and the open-air auditorium in the former monastery garden remains unfinished. Thus the issues of the rebuilding of the bell tower and the moving of the original plague memorial from the main Maribor square to the church remain open.
Sources and literature
Jože Curk, Oris gradbene zgodovine nekdanjega minoritskega samostana in žičkega dvora v Mariboru, Časopis za zgodovino in narodopisje. n. v. 13, št. 1, 1977, pp. 117–130
Jože Curk, Oris 12 najpomembnejših gradbenih objektov v Mariboru I, Časopis za zgodovino in narodopisje, nova vrsta 24, št. 1, 1988, pp. 119–145
Jože Curk, Oris 12 najpomembnejših gradbenih objektov v Mariboru II, Časopis za zgodovino in narodopisje, nova vrsta 25, št. 2, 1989, pp. 199–227
Jože Curk, Urbana in gradbena zgodovina Maribora, Maribor skozi stoletja. Razprave I, Maribor 1991, pp. 511–563
Jože Curk, Dr. Rudolf Gustav Puff in njegov mariborski čas, Dopolnitve, v: Rudolf Gustav Puff, Maribor, njegova okolica, prebivalci in zgodovina, Maribor 1999, pp. 349, 368–369
Jože Curk, Maribor. Vodnik po mestu in bližnji okolici, Maribor 2000
Jože Curk-Primož Premzl, Mariborske vedute, Maribor 2004
Jože Curk-Polona Vidmar-Sašo Radovanovič, Samostani na Slovenskem do leta 1780, Maribor 2008, pp. 199-202
Senka Dreu, S polletno zamudo se je začela obnova minoritskega kompleksa. Ta čas največji sovražnik Minoritov je vlaga, Večer, 9. 6. 2005, p. 19
Bruno Hartman, Zgradbe Slovenskega narodnega gledališča v Mariboru, Dokumenti slovenskega gledališkega muzeja, 15, Ljubljana 1970, p. 18
Alenka Horvat, Minoritski samostan v Mariboru. Gradbeno-zgodovinske raziskave, Zavod za varstvo naravne in kulturne dediščine Maribor. Letno Poročilo 1995, Maribor 1996, pp. 20–23.
Andrej Hrausky-Jurij Kobe, Atelier Arhitekti, Ljubljana 2007, zloženka Lutkovno gledališče Maribor
Metoda Kemperl, Korpus poznobaročne sakralne arhitekture na slovenskem Štajerskem, Ljubljana 2007 (Zbirka Historia Artis), pp. 99–100
Franc K. Kos, Minoritska cerkev in jugozapadni Maribor v 18. stoletju, Kronika slovenskih mest, I, 1934, pp. 208–210
Janez Mikuž, Minoritski samostan, Okrogli stolp, Čeligijev stolp, Zavod za varstvo naravne in kulturne dediščine Maribor. Letno Poročilo 1996, Maribor 1998, pp. 106–108
Janez Mikuž, Lutke v samostanu. Prenova nekdanjega minoritskega samostana v Mariboru, Asskalla. Priloga študenskega univerzitetnega časopisa Spekter. Maribor. Januar 2004, pp. 5–6.
Igor Sapač, Baročni arhitekti na Slovenskem, Arhitektura 18. stoletja na Slovenskem. Obdobje zrelega baroka. Katalog razstave Arhitekturnega muzeja Ljubljana, Ljubljana 2007, pp. 237–238
Igor Sapač, Minoritski samostan in cerkev Naše ljube Gospe v Mariboru. Kompleks zasluži pozornost kot eden najpomembnejših arhitekturnih spomenikov Maribora, ki doslej v sklopu prenove starega mestnega jedra še ni bil deležen prenovitvenih posegov in še nima ustrezne vsebine, Večer, 26. 7. 2007, p. 15.
Igor Sapač, Rekonstrukcijski posegi v historičnih urbanih naselbinah na Slovenskem, doktorska disertacija, Ljubljana 2008, pp. 557–561
Igor Selan, Občina ni kršila zakona. Protikorupcijska komisija, čeprav je cena tudi po pogajanjih bila višja od sredstev, ki jih je občina sprva predvidela za prenovo Minoritov, v postopku ni našla elementov korupcije, Večer, 31. 1. 2009, p. 17
Ivan Stopar, Hrami tišine. Življenje v srednjeveških samostanih na Slovenskem, Ljubljana 2009, pp. 88–103
Nace Šumi, Arhitektura 18. stoletja na Slovenskem. Obdobje zrelega baroka. Katalog razstave Arhitekturnega muzeja Ljubljana, Ljubljana 2007, pp. 189–190
The results of the architectural competition for the renovation of the monastery and its adaptation for the requirements of the Puppet Theatre were published on the internet site of the Chamber of Architecture and Spatial Planning of Slovenia (http://www.arhiforum.si/).
Author: Igor Sapač
Igor Sapač:
The Miners’ Theatre in Idrija, The Tartini Theatre, Ptuj Town Theatre, Slovene People's Theatre Celje, The Slovene National Theatre Drama, Ljubljana, The Koper Theatre, The Slovene National Theatre Maribor, The Slovene National Theatre Opera and Ballet Ljubljana, The Prešeren Theatre, Kranj, Maribor Puppet Theatre, Ljubljana Puppet Theatre and Šentjakob Theatre, The Estates Theatre in LjubljanaTranslator: Maja Visenjak Limon
Maja Visenjak Limon:
The Miners’ Theatre in Idrija, The Tartini Theatre, Ptuj Town Theatre, Slovene People's Theatre Celje, The Slovene National Theatre Drama, Ljubljana, The Koper Theatre, The Slovene National Theatre Maribor, The Slovene National Theatre Opera and Ballet Ljubljana, The Prešeren Theatre, Kranj, Maribor Puppet Theatre, The Slovene National Theatre Nova Gorica, Ljubljana Puppet Theatre and Šentjakob Theatre, The Estates Theatre in Ljubljana, Trieste Permanent Slovene Theatre, The Old Power Station, The Mladinsko TheatreAdditional information
No information has yet been entered
Add information


