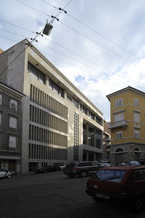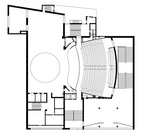Trieste Permanent Slovene Theatre
alias Cultural CentreVia Petronio 4, Trieste, Italy | |
| show on the map | http://www.teaterssg.org/ |
Important events
The plans for Cultural Centre were created by the architect Edo Mihevc and his assistants Olga Rusanov and Boris Rozman. The interior was decorated by artists Avgust Černigoj, Robert Hlavaty, Avrelij Lukežič, Jože Cesar and Klavdij Palčič.
People
History
The Kulturni dom (Cultural Centre) in Trieste, housing the Permanent Slovene Theatre (in Italian Teatro stabile Sloveno) represents a phenomenon among theatre buildings in the Slovene cultural space. In order to understand this one has to know the history of Slovenes in Trieste and their literally fiery theatrical history. Kulturni dom was built just under twenty years after World War 2, in 1964, as a reaction of the Slovene community to the burning down in 1920 of the Narodni dom (National Centre). The Narodni dom, designed by the architect Maks Fabiani (1865-1962), was finished in 1904 and united under its roof various activities such as theatre, a printing house, two cafes and a hotel, and housed various societies and offices. The multinational Trieste, as the most important Austro-Hungarian port, with its strong ethnically Slovene rural hinterland, working class and townspeople, was prior to World War 1 the scene of increasing conflicts between the Slovene and Italian communities, both of which strove for supremacy in the city. After the Austro-Hungarian monarchy fell apart, the Italian army (Slovenes did not have an army of their own), occupied Trieste and a large section of Slovene territory. With its militant policies it prevented the development of Slovene institutions in Trieste and further afield, whilst the existing institutions were systematically destroyed by Fascist groups. The expectations of Slovenes, who had fought on the side of the Allies, in connection with their role in Trieste at the end of World War 2 were high, but in 1954, following the London Agreement, they were not realised. Trieste was given to Italy.
The existence of Slovenes in Trieste has throughout been linked to cultural activities and the attention given to the Slovene language. Efforts towards the building of the Kulturni dom began in late 1950. In February 1951 a committee was founded which began a campaign of collecting funds among Slovenes in Trieste, in Slovenia, in Yugoslavia and among Slovenes living in the USA. The first plans were created in 1951, the main plans in 1954 and the foundation stone was laid on 21 July 1957. Construction was finished just over seven years later. The building is the work of the architect Professor Edo Mihevc (1911-1985), who was born in Trieste and graduated under Jože Plečnik, and was very much in favour of modernist trends in architecture. His buildings, such as the Impex business complex (1953-57) and the business and the residential building Kozolec in Ljubljana (1955-57), as well as the Kulturni dom in Trieste (1964) show that he was well acquainted with the work of Le Corbusier, Walter Gropius and Mies van der Rohe. Olga Rusanov, his assistant in designing the Kulturni dom, says that Mihevc during the time before he drew up the plans travelled a great deal to Vienna and around Germany where he studied theatre buildings. He had his own way of tackling the tasks he was given and resolving any problems, says Rusanov, adding that he also had a very good mastery of space. Due to the small size of the plot the building is built on – 1900 square metres – he designed the theatre so that space was provided by its height, the balcony had very soft lines, whilst the ceiling in the auditorium and the foyer provided a pleasant ambience. The contact between the walls and the floor is executed in such a way that it seems as if everything is floating, which gives the impression of spaciousness and grandeur. The interior is decorated with works of art by Avgust Černigoj, Robert Hlavaty, Avrelij Lukežič, Jože Cesar and Klavdij Palčič, as well as with colourful materials, large chandeliers made from Murano glass, etc. A walk around the theatre seems like a homage to various donors and contributors.
This is a complex and technically perfected building characterised by a non-conventional and modern approach. It encompasses an auditorium with a rotating stage, a social section and a study library with all the necessary auxiliary premises. A description of the theatre and all the technical details, including the complications, can be found in the brochure Kulturni dom v Trstu (The Cultural Centre in Trieste) from 1964 and the in a text written by the architect Marko Korošic Zamejski opus arhitekta Eda Mihevca (Architect Edo Mihevc’s Work Abroad), published in 2002. The strictly modernist façade gives the impression of a semi-open curtain where in the open, slightly set back section there appear two pillars, rising through all the floors. In contrast to the exterior, the interior is warm and rich, whilst the auditorium is curved with soft lines. With his ambitious design the architect provided an excellent response to the issues connected with the building’s intended use, whilst the monumental modernist building was in 1960s Trieste like a breath of fresh air.
From the 1902-03 season, when the Slovene Dramatic Society was founded, to the season 1919-20, when the theatre’s activities were halted, it staged 245 plays. Between 1945-46 and 1964-65, 245 independent performances took place at various locations. Between 1964-65 and 2003-04, the theatre staged 254 plays from its wide repertoire, including foreign and original Slovene plays, which is a proof of its vibrancy, encouraged by Trieste and guest directors, such as Marko Sosič, Boris Kobal and Dušan Jovanovič, and actors such as Mira Sardoč, Anton Petje, Miranda Caharija, Lučka Počkaj and Vladimir Jurc. In the recently altered social circumstances and since Slovenia’s membership of the European Union, the Kulturni dom has represented a precious link between two nations and cultures, as well as having a wider importance.
Literature and sources:
Kulturni dom v Trstu, Trieste: Odbor za zgraditev Kulturnega doma 1964
Marko Korošic, Zamejski opus arhitekta Eda Mihevca, Gorica: Založba kulturnega doma, 2002
Bogomila Kravos, Slovensko gledališče v Trstu 1945-1965, Ljubljana: Slovenski gledališki muzej 2001
Miroslav Košuta (ed.), Slovensko stalno gledališče, Zbornik 1985-2002, Trieste: SSG 2002
Author: Bogo Zupančič
Bogo Zupančič:
The Slovene National Theatre Nova Gorica, Trieste Permanent Slovene Theatre, The Old Power StationTranslator: Maja Visenjak Limon
Maja Visenjak Limon:
The Miners’ Theatre in Idrija, The Tartini Theatre, Ptuj Town Theatre, Slovene People's Theatre Celje, The Slovene National Theatre Drama, Ljubljana, The Koper Theatre, The Slovene National Theatre Maribor, The Slovene National Theatre Opera and Ballet Ljubljana, The Prešeren Theatre, Kranj, Maribor Puppet Theatre, The Slovene National Theatre Nova Gorica, Ljubljana Puppet Theatre and Šentjakob Theatre, The Estates Theatre in Ljubljana, Trieste Permanent Slovene Theatre, The Old Power Station, The Mladinsko TheatreAdditional information
No information has yet been entered
Add information










































