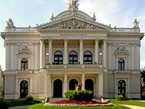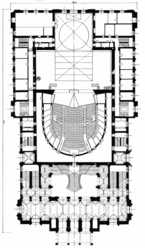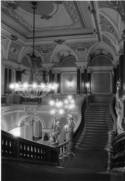Mahen Theatre Brno
Hermann Helmer, Ferdinand Fellner
alias German City theatre (Deutsches Stadttheather) (1939–1945), Janáček opera (1945–1946), Janáček theatre (1947–1965), German City theatre (1882–1918), Theather on the wall (1918–1939)Malinovského nám. 1 | |
| show on the map | http://www.ndbrno.cz/en/ |
Important events
People
History
The foundation and construction of the Mahen Theatre was initiated by the Brno City Council headed by the mayor Gustav Winterholler. The reason behind the initiative was the absence of a theatre building which would meet the required capacity and technical conditions and, at the same time, would be a symbol of prestige for the city.
The building of Reduta was used as a theatre until 1870. After a fire which destroyed a big part of the building the theatre was never reopened. Instead, the City Council took the decision to build a new theatre. However, the high cost of such project and the urgent need for a theatre hall finally led to an interim solution. Ferdinand Fellner provided the design of the interim theatre building Prozatímní divadlo on Ratvitovo (now Žerotínovo) square. The first performance - Mozart’s Don Giovanni - took place on the New Year’s Day 1871. This theatre functioned for 11 years; the last performance was in April 1882, and the theatre building was pulled down shortly after that.
At that time, the construction of a new theatre building was about to be completed. In 1878 a suitable building site was found on the edge of the historical town centre in Ovocny trh (Na Hradbách). The architectural studio Fellner & Helmer based in Vienna was commissioned to prepare the building plan and documentation, which were delivered in June 1881; the actual construction started on 18 July of the same year. Construction work was carried out by the Brno developer Josef Arnold and under the management of the Vienna based architect Josef Nebehosteny.
The construction including design work took 18 months. On 31 October 1882 the closing stone was laid down and on 4 November the theatre was officially opened with the performance of J.W.Goethe’s drama Egmont.
The original name of the theatre was Deutsches Stadttheater (German Municipal Theatre), in 1918 the theatre was renamed to Na Hradbách. In the period of the German Protectorate and the Second World War the theatre received its original name German Municipal Theatre. In the period of 1945 to 1946 the theatre was named Janáček’s Opera, later Janáčk’s theatre. In 1965 the name was changed to Mahen Theatre and this name is still valid today.
Present state:
The theatre is a detached building facing Malinovsky square. The exterior design has neo-renaissance features; the used architectural style was inspired by the late period of rigorous historicism which sourced inspiration from the late renaissance architecture in Tuscany and Venice regions. The result was a monumental, highly prestigious and ceremonial building.
The theatre can be accessed from the square through two segmental access roads. There is a circle between the two roads filled with flower-beds. The access roads come out and meet under the pillared arcade attached to the middle buttress of the triaxial front façade. The ground floor can be accessed through a short staircase leading towards three entrances. Semicircular funicular arches are highlighted by chambranles girdled by a console with mascaron ornaments at the top. Spandrels of the arches are decorated with floral relief. The two entrances are separated by semi columns with pillars attached to the wall on each side.
There is rectangular balcony attached to the top of the pillared arcade with low railing composed of small pillars and plates with geometric decoration. The same structure and proliferation of balcony access was used in the upper part of the buttress. There are additional elements like composite column capitals and frieze with relief decoration between them depicting playing amoretti.
There is a monumental loggia with columns between the balcony and the façade of the first floor buttress. In the loggia, there are six fluted columns ending in giant composite capitals. The loggia is topped by a large triangle gable with rich figural decoration inside. The Greek god Dionysus standing in a carriage drawn by lions and panthers is depicted in the centre of the composition inside the gable. There are winged geniuses on each side of the Dionysus holding a flaming torches and laurels. In the corners, there are female nudes representing Calliopé (on the left), the muse of epic poetry, and Melpomene (on the right), the muse of tragedy.
The centre of the front façade is topped by an arch of the roof gable carrying a group of statues representing Thalia on a swan accompanied by male figures with raised horns. Funicular arch of the gable is decorated by a couple of swans and a plastic city emblem. All exterior sculptures were designed by Vienna based sculptor Theodor Friedl.
The sides of the front façade are uniaxial. The ground floor entrances with chambranles are topped within the semicircular funicular arch with an arch stone and mascarons; side spandrel is filled with floral relief. There are two Toscan pillars on each side of the entrances built on a high socle. The façade of the upper floor is structured with pilasters with composite capitals; festoons are connecting the capitals of pilasters. The window of the semicircular funicular arch is set between two Ionic columns the capitals of which bear segmental fronton. The fronton is completed with figural allegories representing Tragedy and Comedy. The window sill is decorated with a geometrical ornament.
Side façades of the theatre have seven axes on the ground floor and the first floor; sixteen axes on the second floor level. The first axe in the direction from the front façade, as well as the ninth and seventeenth axe, are designed as a flat buttress. The back part with the stage (ninth to seventeenth axe) slightly stands out. Side façades have six entrances which fall into the first, fifth, ninth, and twelfth to fourteenth axe.
The entrances in the first and fifth axe, which can be accessed through a short stone staircase are set between two Toscan columns on high socles. Funicular arch is semicircular with an arch stone in the middle and mascaron. The same formal structure can be seen on the three entrances at the back part of the side façades (the twelfth and fourteenth axe). The entrance located in the ninth axe is encircled by a block stone bossage and the top of the funicular arch is accentuated by a massive arch stone.
The windows of the ground floor with semicircular funicular arch are highlighted with chambranle which comes out from small capitals. The central arch stone is decorated with a mascaron ornament. The windows on the upper floor are set between two Ionic columns carrying triangular fronton.
The first window axe has a distinctive tectonic structure. The buttress in which the window on the first floor is set is defined by two massive columns with composite capitals. A decorative belt with festoons connect the capitals. The window itself is set between two Ionic columns. The funicular arch is semicircular cut with a tiny arch stone at the top. The columns support entablature with segmental fronton which is completed with figural allegories representing Tragedy and Comedy. There is a geometrical relief on the window sill.
The last floor of the side façades has right-angular windows with chambranle and stucco filling on the parapet with floral decoration. The areas between the windows are decorated by rectangular frames with sgraffito decoration depicting putties with cartouche, violins, roll or a flute designed by Viennese painter Adolf Roth.
A flat central buttress stands out of the back façade. Its corner, as well as the corner of side axes of the back façade are accentuated with two pilasters with composite capitals on the upper floor. The ground floor is broken by a modern right-angular drive-in. Tectonic structures as well as the windows correspond to the ones on the side façades. The use of rustic work in a belt on the ground and upper floor is also identical (applied on other façades of the building).
There is a ground-floor stone socle around the whole building topped with a parapet. The building is enclosed by bracket cornice and balustraded attic gable. At the front corners of the building, there is a couple of amorettis holding shields.
The entrance and auditorium section is covered by a mansard roof; there is a cuboid-shaped tower with fly facilities above the stage which is closed up by a cylindrical roof. The corners of the tower are accentuated by pilasters; side façades are subdivided into square fields and round windows.
Behind the interior design of the theatre was the effort to create an impression of prestige and strong aesthetic effect. The designers chose opulent neo-baroque forms; the emphasis was laid on decorativeness and richness of ornamental styles.
The entrance part of the theatre consists of arcade corridor (parallel to the front façade) and a lobby with a staircase in the middle. The corridor can be accessed through five main front entrances and two side entrances. To enter the three-part lobby you can walk under any of the nine wide semicircular arches.
A monumental central staircase dominates the two-storey space of the lobby. The tall staircase is not very common in our conditions, just as it is exceptional in the architectural work of Fellner & Helmer studio.
The principal arm of the staircase leads from the ground floor to a vertical stair landing. From there you can access the auditorium, i.e. the boxes in the pit. The entrance is decorated by a couple of caryatid slightly above lifesize. Above them, there is entablature the centre of which is accentuated by voluted console with mascaron ornament in the front. At the peak of the portal there is split pediment, the centre of which is filled with a short cornice that rests on two consoles. The cornice carries a cartouche and a couple of sitting putti.
From the first floor there are two opposite arms of staircase leading to an open arcade corridor along the sides of the main theatre hall. The front part is designed as a three-part oblong foyer.
The rich stucco decoration with gilding covering all free areas evokes lavishness, prestige and opulence in the entire entrance space (corridors, lobby, foyer). Four groups of statues representing fighting link-boys were used to decorate staircase footstalls.
The auditorium has a slightly clinching horse-shoe shape. The proscenium boxes stand out above the orchestra pit at the parterre level, and the level of the first and the second circle. The parterre and the second circle carry half-closed boxes on the sides. Originally, there was a series of boxes with a VIP box under the baldachin; now, there is section of three rows separated by an alley. In the second circle, the central part has 112 rows. The rest of the auditorium is taken up by a two-story circle which reaches up to the ceiling.
The interior of the auditorium is richly decorated in stucco and gilding. The decorative elements include musical instruments, garlands, heads of satyrs or floral ornaments (parapets of boxes, circle). The front of the partition wall between the boxes are decorated by pilasters with mascaron ornament with a palmette; in the first circle with herms; in the second circle with spiral pillars. The gilding was designed by Johann Schonthaler of Vienna.
The top circle verges from a cavetto cornice structured with lunettes into a straight circular ceiling. The cornice is structured by groins decorated with floral ornaments and pictures depicting items related to theatre environment.
The centre of the ceiling is filled with oval stucco field with a decorated cover of an air shaft. There are six small-size lunettes with wall paintings around the oval field. Painters Julius Schmidt and Olga Fialková created these compositions representing allegories of tragedy, dance, music, comedy, songs and lyrics.
The stage portal is also rich in decorations; divided on entablature by a cartouche carrying the emblem of Brno city. Side spandrels carry thumbnail sketches with plastic picture of Pegasus. The original curtain with figure composition by the Viennese painter Franz Lefler was not preserved.
Apart from the main theatre stage, the basement chamber stage – originally called “Divadélko na hradbách”, later renamed to Malá scéna – has been active since 1987.
The final design of the theatre, especially in the interiors, was influenced by newly adopted Austrian Building Act (after several theatres were destroyed by fires the safety measures were a lot stricter). The result was a greater number of exits and staircases leading towards the exists; interiors were designed to suit evacuation if necessary.
The electrification of the whole building was a major progressive change. Mahen theatre became the first theatre in Europe fully lit by electricity. Francis Jehl, the assistant of Tomas Alva Edison, Société électrique Edison from Paris and the Viennese company Brückner, Ross & Co participated in the electrification project and the actual installation of electric lighting. A steam power station was built in the nearby Offermanova (now Vlhka) street to provide power exclusively for the theatre. Edison’s bulb was kept as a souvenir in a copper case and put into the closing stone to commemorate this historic primacy of Mahen theatre (the bulb is now on display in a showcase in the principal arm of the staircase).
The first extensive reconstruction took place in the period of 1935 to 1936 (the stage was widened, stage tables were set up). A general reconstruction of all parts of the theatre (operational, technical, capacity) was implemented in the period of 1971 to 1978. At that time the artistic decoration of the building (painting, gilding, etc) were conserved. A monumental chandelier was installed above the auditorium. Interior accessories such as lighting, a bar, showcases, seats, loud speakers, radiator covers were designed by the Brno architect Jindřich Kumpošt Jr. The last reconstruction, which took place in the period of 2000 to 2001, involved the front façade.
Literature and sources:
- Plánová dokumentace, Archiv Oddělení dějin architektury a urbanismu Muzea města Brna.
- Fotografická dokumentace, Fotoarchiv Muzea města Brna
- Hans-Christoph Hoffmann, Die Theaterbauten von Fellner und Helmer, München 1966, pp. 90–91 and pict. 36–46
- Jiří Hilmera, Česká divadelní architektura, Praha 1999, pp. 38–39
- http://www.ndbrno.cz/o-divadle/budovy-divadla/mahenovo-divadlo/historie/historie-budovy/
Tags: Fellner and Helmer, Neo-Baroque, Austria-Hungary, Neo-Renaissance, Belle Époque, detached building, prestige building
Author: Kateřina Kohoutkova - Gabrhelíková
Kateřina Kohoutkova - Gabrhelíková:
Theatre of Bolek Polívka, City Theatre Brno, West Bohemia Theatre in Cheb, Spa Theatre Luhačovice, Theatre of Music Olomouc, Town Theatre Znojmo, Mahen Theatre Brno, Janáček Theatre, Reduta Theatre, Božena Němcová Theatre, Na Veveří Theatre, Architectural competition for the design of the Czech National Theatre in Brno, 1936-37, Centre for Experimental Theatre - Goose on a String Theatre, Architectural competition for the design of the Czech national Theatre in Brno, 1910-1913, Cinema the World, Culture House Ostrov, Municipal House of Culture Sokolov, Musical Theatre HodolanyTranslator: Zdislava Kratěnová
Zdislava Kratěnová:
Theatre in Celetna, State Opera, Town Theatre Krnov, Municipal Theatre of K. H. Mácha Litoměřice, Tyl's House in Polička, Hybernia Theatre, Švanda's Theatre in Smíchov, Mahen Theatre Brno, ABC Theatre, The Realm of Puppets, Klicpera's theatre Hradec Králové, Dejvické Theatre, Theatre Na Jezerce, Theatre Na Prádle, Ponec Theatre, Theatre in Dlouhá, Under Palmovka Theatre, Palace Theatre Hluboká nad VltavouAdditional information
No information has yet been entered
Add information




























































