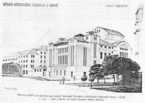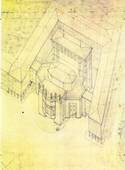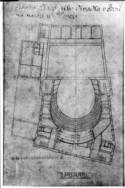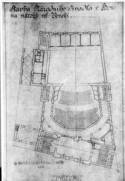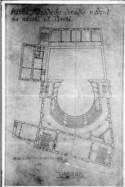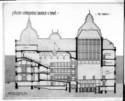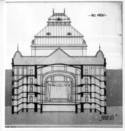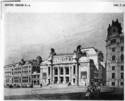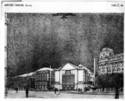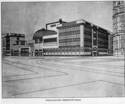Architectural competition for the design of the Czech national Theatre in Brno, 1910-1913
| |
Important events
Cooperative of Czech national theatre in Brno was founded in 1881; it possessed its own building on Ratvítovo (nowadays Žerotínovo) square n.6 two years later. Indispensable structural adaptations were carried out according the design by architect Eduard Svoboda. Theatre hall, called Na Veveří, was ceremonially opened on 6.12.1884. Magelona by Josef Jiří Kolár became the opening play.
In spite of an array of building adjustments and alterations, the completely convenient space had not been constituted successfully; therefore the Cooperative proceeded to two round architectural competition for a project of ideal new theatre building.
Closing date of first project stage was set to 31. December 1910. 42 authors participated on the competition, 50 designs were submitted (42 projects + 8 alternatives). The jury awarded eight designs- „The mystery“ by Josef Mařík and Karel Šidlík won the first prize, „Study“ by Alois Dryák second prize, „to Moravia“ by Theodor Macharáček third prize.
The jury proclaimed a second, factual stage of the competition in spring 1913. Twenty projects were submitted to examination. None of the architects was awarded the first prize, nor was any project recommended to realization. Second and third prizes were awarded each time to two designs- project „Quo vadis“ by Alois Čenský and project „Green mask“ by František Roith won second best award.
People
A Czech architect, known mainly for his design of the Industrial Palace in Holešovice, Prague.
In: Wikipedia
More theatresA disciple of Josef Schulz and Jan Koula and a trainee in the atelier of Antonín Balšánek and Osvald Polívka averted from his teacher soon. He searched for modern expression, which would meet rationalism, but would not give up an artistic character of architectural work. He found inspiration partly in the Kotěra´s work, partly in the line of production outcoming from the Wagner Viennese school.
More theatresAn author of an array of competing designs, he was awarded in the competition for a design of National Theatre in Brno (with Josef Mařák).
In: Adéla Anna Vavrečková: Živé příběhy. Divadelní budovy v Olomouci a v Moravské Ostravě. Brno 2007. Diplomová práce. P. 40
More theatresCzech architect. He asserted himself as a remarkable designer of modern buildings, especially in Prague.
In: Adéla Anna Vavrečková: Živé příběhy. Divadelní budovy v Olomouci a v Moravské Ostravě. Brno 2007. Diplomová práce. P. 41
More theatresA disciple of Otto Wagner. He became a representative of the so called Official Prague Architecture that created in a monumentally academic spirit. He designed the building of the Ministry of Finance (1926–1934) or Ministry of Agriculture. Other works contain Municipal library, which was one of the most modern building in the period of its emergence, and today´s headquarter of the Czech National Bank.
In: Wikipedia
More theatresHe belonged among relatively conservative generation proceeding from late Revival architecture and gradually absorbing incentives of Art Nouveau. They built on well accepted modernized Revival styles, primarily on Neo- Renaissance with Gothic elements and with application of Art Nouveau decorating, which was becoming to gain a steadily higher popularity.
More theatresCzech architect of late Revivalism and Art Nouveau . From his works: City theater in Plzeň and Pardubice, with Osvald Polívka carried out the construction of Municipal House in Prague.
Balšánek presented his theoretical views about theatre architecture within extensive series of lectures “ About building” in the course of 1913. He stated here that if somebody was evaluating objectively constructed theatres in Czech region in the last years, he “must certainly admit that within given conditions it was reached the maximum of meeting the modern needs without exception in every regard.” He labels the German reformatory, only “allegedly modern” endeavours and attempts to introduce an amphitheatrical type of theatre in Bohemia to be “ completely incorrect”. He associated them with Wagnerian productions pervaded by a ceremonial mood and participation of a cosmopolitan audience, which are “the aspects, which have nothing in common nor with an actual theatre purpose nor with its noble role – to be a people’s house”. He placed against the German effort the healthy ideas of folk theatre and reminded the ideas circulating in Russia endeavouring “that theatre would become the real centre for all social classes, longing for education, and in that sense that it would be connected with public libraries and tea houses” (see Antonín Balšánek, O stavebnictví, Architektonický Obzor XII, 1913, s. 137).
More theatresAn architect and writer, student of Jan Kotěra, later his co-worker. Dutch architect Henryk Berlage influenced him in his early period. Later he deployed the ideas of Modernism, Cubism and Functionalism in his work. He wrote a book, called Jan Kotěra and his epoch.
Vlček, Pavel a kol. : Encyklopedie architektů, stavitelů, zedníků a kameníků v Čechách, str. 455, Praha 2004.
Source: Archiweb
More theatresHe was a very successful architect, technician, scientist, professor and dean of construction department of ČVUT (Czech technical university) at the beginning of the 2Oth century. At the same time he worked as an editor of a magazine “An architectural horizon” ( Architektonický obzor). Among his most famous buildings belong Theatre of Vinohrady (1902–7)and National house and market at Smíchov (1905–8), which are the most renown examples of Czech eclecticism.
More theatres
Czech architect, designer and theoretician. He cooperated with Jan Kotěra (realization of exhibition hall on Jubilee exhibition in 1908). After First World War he turned to new artistic styles, which came out from ideas about national form of architecture, later he inclined to Functionalism and engaged in urbanism.
In: Adéla Anna Vavrečková: Živé příběhy. Divadelní budovy v Olomouci a v Moravské Ostravě. Brno2007. Diplomová práce. Note 67.
More theatresCzech designer, painter and architect. Leading figure of the 20th-century avant-garde. One of the founders of Czech Cubism - an intermationally unique movement that applied the ideas of Cubist painters to architecture and decorative arts. Stage designer of world renown.
In: Wikipedia
More theatresCzech architect, translator and stage director, a director of the National Theatre in Prague between 1900-1922. His role as a director is considered controversial at least with supposed conventionality, traditional conservatism and populist academism.
In:
More theatresHe was mainly engaged in reconstructions of church buildings, his most important work is Neo Gothic completion of Saint Vitus' Cathedral. He also designed an array of new buildings in historicizing style, especially Neo Gothic and Art Nouveau.
In: Wikipedia
He became well known due to the monumental building of waterworks in Prague or town planning design of Vítězné náměstí in Prague.
In: WikipediaMore theatresHe designed an array of public building, especially in Prague for science, educational and medical purposes. He chose always historicizing aesthetics for the buildings, mainly located in Prague as for instance building of AVU (Academy of fine arts in Prague), Strakova akademie (the seat of the government), Ústav choromyslných v Bohnicích (mental institution) .
In: Wikipedia
More theatresHe was a collaborator and continuator of Antonín Wiehl, a creative architect of historicising and folklore style. He was an expert and promoter of folks art and architecture and designed sgraffiti, furniture, glass objects, grids, jewelry etc. and was engaged in monument preservation.
In: Wikipedia
More theatresHistory
Architectural competition, taking place in 1910 and 1913, was initiated by the Cooperative of Czech National Theatre in Brno. The aim of the two stage contest was to find an ideal design of a new theatre building, fulfilling capacitive, technical, esthetical and national requirements as well – it should have been a purely Czech national venue delimitating itself against the predominant German community.
The oldest Czech played performances are dated back to the first half of the 19th century, the frequency of performances was, however, relatively small. They were regularly presented since the 1870s in the hall, eventually in an inner yard of the Besední House. Plays were provided by floating actor associations, which hired these rooms. The Besední house, however, served to theatre purposes only shortly. In 1881, after regulative directives had been made stricter, the city council forbade any further dramaturgic activity in the building.
The Cooperative of Czech National Theatre in Brno, founded in 1881, endeavoured to resolve this unfavourable situation rather quickly. It possessed its own building on Ratvítovo (nowadays Žerotínovo) Square n.6 two years later that belonged originally to spouses Krinner. The building had been formerly employed as so called Viennese restaurant or as the dance hall Orfeum, now a Czech national venue should have had a seat here anew. Indispensable structural conversion was carried out according the design by architect Eduard Svoboda. Building works were proceeding briskly, so the theatre hall could be ceremonially opened already on 6.12.1884. Magelona by Josef Jiří Kolár became the opening play.
In spite of an array of building adjustments and alterations, the completely convenient space had not been constituted successfully. The building did not conform the standards in layout and spatially. The plot of the house was too narrow, inner spaces were small and confined, arrangement of rooms was unpractical.
The venue carried the name Czech National Provisional Theatre up to 1894; the mark „provisional“ testifies the temporariness and projected transitoriness of local emplacement. Subsequent reconstruction of the theatre that took place in the 1890s according to the design by Bedřich Münzberger did not contribute to amelioration of the situation. Growing dissatisfaction and negative reactions compelled the members of the Association to search for a new building plot. A parcel in Lužánky was considered; the parcel in Haberler Street was bought in 1902 from the firm D. Drucker´s Dampfsägewerke und Holzwarenfabriken. None of these locations was chosen in the end, so the attention turned again to the locality on the corner of Veveří Street and Ratvítovo square. The building in N. 3 in Veveří Street, adjoined to the building of the theatre, was additionally bought in 1909.
Josef Fanta and Jan Kotěra worked out an expert opinion the same year, in which they stated, that „ it is possible for the Association only to consider the construction site on Ratvítovo Square, on which the provisional theatre and the adjacent building stand “1. They further added, that “the location on Ratvítovo square is suited for construction of the theatre connected with adjoined buildings, it is not recommendable to construct a free-standing theatre on it. In the case, that an inbuilt and attached theatre will be officially authorized, it is possible to consider this place as the most favourable from the selected plots, in particular for its vicinity to the centre of the city.
The undersigned advise, after consideration of all to them known circumstances, to perform urgently all the necessary steps preliminary to construction of a final theatre on Ratvítovo Square“ 2. The building of the institute of the blind persons N. 7 on Ratvítovo square was added to the theatre building in next year3. With this parcel base, the Cooperative proceeded to two stage architectural competition for a project of an ideal new theatre building.
A first stage was proclaimed in July of 1910. Competitors had to deal with a relatively narrow parcel, with surrounding housing (it was pointed out especially to a predominant building of zemský dům (District house)) and with the requirement of high capacity of the auditorium. In words of Bohumil Hübschmann „... (the parcel –author´s note) has substantial disadvantages as well: a neighbourhood of the super elevated District house, an oblique corner and relatively small depth“4. In context of appearance and arrangement of the theatre building, it was discussed the need of having „...the National Theatre in Brno as a theatre predominantly popular“, which should have “... an auditorium ideally solved, i.e. such that guarantee a perfect view and faultless hearing as well to spectators in even rear, most cheap seats. “ 5. Even a national question was not neglected. The Association of Moravian artists constricted problems of a county membership to a demand of participation of only inland, i.e. Moravian artists, the Association of artists Mánes raised an objection immediately against it. The jury members manifested national perspectives in wider context.
Viennese architects Otto Wagner and Friedrich Ohmann were dismissed out of a jury at Josef Fanta and Václav Roštlapil wish and request. The jury consisted finally of Jan Koula, Vladimír Fischer, Václav Roštlapil, Alois A. Samohrd, Michael Ursíny, Antonín Engel a Kamil Hilbert.
The closing date of the first stage was set to 31th December of 1910. 42 authors participated on the competition, 50 designs were submitted (42 projects + 8 alternatives). The jury awarded eight prizes- „The mystery“ by Josef Mařík and Karel Šidlík won the first prize, „Study“ by Alois Dryák second prize, „to Moravia“ by Theodor Macharáček third prize. The Association bought further „Old song“ (unknown author), „Melodrama“ (Antonín Blažek), „L.W.in red square“ (Emil Králík), „Blue square“ (Bohumil Hübschmann) and finally „Female figure between two pillars“ (František Roith).
Resultant distribution of the awards was certainly influenced by the composition of the jury, which was dominated by conservative and traditionalistic members (especially architects and artists from Association of Moravian artists), supported by members of the Cooperation. The committee was giving a preference in the final evaluation to projects with an angular building layout. A longitudinal axis of the designed building lead collaterally with Veveří Street, alternatively with moderate diagonal fronting, with the front facade leading to Ratvítovo Square. Contrariwise the jury was declining the so called central solution, „ where the theatre is situated inside a symmetric layout...“8, „.. constricted by a ring of private houses and it is losing considerably on representative appearance due to this location...“9. Evenly, the jury was not recommending the longitudinal layout- with a longer axis, concurrent with Ratvítovo Square.
The jury proclamation, published in the period press, stated : “these defects free is the idea, which puts the theatre by axis perpendicularly to the square (Ratvítovo) for it achieves higher spaciousness against the volume of the new District house, from which follows also augmentation of representative capability, also architectural impression, and not least usefulness of the theatre. The jury considers this position as the most convenient for all these reasons. 10
Enthusiasm for the corner variant was not, however, general. The attention had been drawn to the dominating building of the District house, which monumentality was very hard to cope with anyhow. The architects solved the situation for instance by “exaggerated proportions of the theatre building (Hübshmann),…by insertion of certain middle components between the corner and actual theatre (Králík, the project „Old song“, Balšánek in one of his variants), eventually they gave „… a sober form to the theatre and moderate dimensions… and…then allotted augmented volume and richer forms to the buildings on the other side of the theatre “ (Dryák)11.
The formal mode of each design was prevailed by considerable diffusion and heterogeneity- there appeared designs of Revival architecture (for instance Šulc), Art Nouveau (Balšánek) and those affected by Geometric Modern (most of the designs – for instance Hübschmann, Králík, Mařík and Šidlík, Vondrák).
The jury proclaimed a second stage of the competition in the spring of 1913. Its participation should have been attended by those architects, whose designs were awarded in the first stage, eventually bought. The aim was to elaborate the design further, results of the first stage should have been obligatory determining the location of the structure and solution of the layout. However, the commission issued a completely unexpected statement based on the initiative of Cooperative- the originally preferred location on the corner of Ratvítovo Square and Veveří Street became inconvenient and on the contrary, it was recommended to focus to the so called central solution, foretime indicated as unfortunate. Attitude of the jury precipitated an understandable wave of criticism and negative reactions. On the other hand, also this central variant had an array of supporters, who considered the central solution to be more favourable and „... in the given case … the only possible and correct“12. It was considered to be a great advantage among other, „...that it would enable uninterrupted plays in the current theatre in the course of whole construction, the advantage surely culturally important“13 The financial aspect of the issue was not neglected- required financial expenses would have been considerably reduced (in contrast to the corner solution) due to the central position of the considered theatre building, inserted between two corner buildings.
It was, however, desirable to solve primarily a troublesome question, who is entitled to advance into the second stage after abrogation of the first stage results. The originally awarded designs diverged from jury recommendations and vice versa, the formerly excluded designs became urbanistically mastered excellently in the current situation. The solution was relatively simple in the end – the jury invited all the participants from the first stage to attend the second.
The composition of the jury remained almost unchanged, replenished only by two new members, director of National Theatre Gustav Schmoranz and builder Karel Skopec. The jury set down a deadline for submitting the work for 15.11.1913; however, a few days before its expiration, the term was shifted to 15.12. The announcement of the results took place on 23.12 of the same year in the public press.
Conditions of the second stage were stricter and more specific – the architects had to respect the selected location, constricted by housing on both the sides, they were not allowed to deflect from firmly given street alignment and finally they had to incorporate an augmented number of auditorium seats into their designs. Six new lodges were presented in the assignment (in a total number of thirty seats), moreover, it was clearly defined, how many and to which succession should the new seats be inserted. This measure was not fortunate- creative artistic latitude of architects was suspended or at least diminished in advance, therefore it reduced the possibility of emergence of a distinctive, modern solution.
An array of architects finally refused to participate on the second stage – they were embittered by treatment and by attitude of the jury and by concrete conditions (highly restricting) of the competition.
Twenty projects were submitted to the evaluation. In contrast to relatively variable formal embodiments of designs from the first stage, the designs of this part were similar to a substantial extent – „Geometric Modern prevailed usually of a strongly classicizing style “14.
Balšánek´s project was the one of few exceptions, remaining by expressional means of the Art Nouveau, respectively the Otakar Novotný´s design working in details with contemporary Cubistic motives. Briefly expressed: „ the second stage of the competition did not bring anything new for the solution of the actual theatre space…. Height of the stage is an outright anachronism by Čenský in this time; Roith have chosen more balanced proportions, but last seats were inserted significantly remotely from the scene.
Balšánek’s work might cause…. a more favourable impression in a spatial layout, meanwhile the project of Klenka and Šulc, in other respects elaborated and artistically refined, suffers from unbearable superelevation. The same is valid for the design of the auditorium by Dryák...“ 15. The evaluation of Ladislav Machoň was carried in the similar spirit „... they do not bring new thoughts in general“16.
A puzzled impression from the course of the second stage of the competition was confirmed by the final jury evaluation. None of the architects was awarded by the first prize, nor was any project recommended to realization. Second and third prizes were awarded each time to two designs- project „Quo vadis“ by Alois Čenský and project „Green mask“ by František Roith won the second best award. The third imaginary bar was occupied by the design „Nation to itself“ by Antonín Balšánek and a joint work of Richard Klenka and Viktorin Šulc „To the homeland and art“.
„Thereby the competition became formally fruitless for the jury avoided its task to find a work and author, to whom the Cooperative could entrust detailed elaboration of the project. Evaluation of individual designs, honoured by awards, and bestowment of double prizes seem to be a result of a compromise more than actual appraisal of the works...“ 17, „... we come to the conclusion, that the only result of both the competitions is defocusing of the whole question“18 - so is the reaction to the outcome of the competition in the period issue Architectonic horizon.
Rather unexpectedly, the project that was disqualified for not observing the conditions received most affirmative appraisal. Bohumil Hübschmann was the author of the work submitted under the name „Caveant consules“. It is stated directly in the report from the jury meeting: „... the idea of the designer, if it will be feasible, means the most advantageous placing of the theatre and it suits simultaneously modern opinions of city arrangement and it regulates fortunately the whole surroundings “19.
The committee recommended to the Cooperative to be concerned further with the project and to work with it.
Unfortunately, a sharpened political situation and subsequent commencement of the First World War interrupted and made impossible any further activity. The desire for own Czech theatre venue was overshadowed by the vortex of following events. It became actual again in the period after emergence of the independent Czechoslovakian state, however, more specific features acquired not until the1930s, when the Cooperative initiated a declaration of another two round competition, taking place between 1936 and 1937…
Notes:
1 Josef Fanta – Jan Kotěra, Pro Národní divadlo v Brně, Moravská orlice XLVII, 1909, č. 46, 26. 2., s. 1.
2 Ibidem.
3 Kupní smlouva byla sepsána až v roce 1915, objekt později využívalo Ředitelství státních drah.
4 Ideová soutěž na Národní divadlo v Brně. Průvodní zprávy k projektům, Styl III, 1911, s. 31.
5 Antonín Balšánek, Soutěžný návrh Národního divadla v Brně, Architektonický obzor X, září 1911, s. 81.
6 Viz ohlasy v tisku: „Separatism Moravy vždy škodil […] Separatism Sdružení Moravských umělců je netaktní […] i Čechové v království pomáhali finančně zabezpečiti postavení divadla. Separatism moravský jest reakční […] Ukazuje též nevděk k umělcům i veřejným činitelům českým.“ Stanislav Sucharda – Otakar Novotný, Zprávy a poznámky: „Sdružení Moravských Umělců Výtvarných“, Volné směry XIII, 1909, č. 3, s. 114.
7 Archiv města Brna (dále jen AMB), fond R 35 Družstvo českého národního divadla (1805) 1881–1949 (dále jen R 35), krab. č. 14, inv. č. 206, Výsledek ideové soutěže pro novostavbu českého Národního divadla v Brně.
8 Vl. H., Druhá soutěž na Národní divadlo v Brně, Přehled XII, 1914, č. 25–26, s. 449.
9 B. Č. P., Ideová soutěž na náčrtky pro české Národní Divadlo a přiléhající nájemní domy v Brně, Architektonický obzor X, únor 1911, s. 10.
10 Ideová soutěž na náčrtky pro české Národní divadlo a přiléhající nájemní domy v Brně, Architektonický obzor X, únor 1911, s. 10–11.
11 Jiří Hilmera, Česká divadelní architektura, Praha 1999, s. 88.
12 R., Stavba českého Národního divadla v Brně, Architektonický obzor XII, březen 1913, s. 34.
13 Otakar Novotný, Brněnská soutěž na české divadlo, Volné směry XV, 1911, č. 6, s. 159.
14 Hilmera (pozn. 11), s. 90.
15 Ibidem.
16 Ladislav Machoň, Věcná soutěž na stavbu Národního divadla v Brně, Volné směry XVIII, 1915, s. 95.
17 P. R., Věcná soutěž na plány pro stavbu českého Národního divadla v Brně, Architektonický obzor XIII, leden–únor 1914, s. 5.
18 Věcná soutěž na plány pro stavbu českého národního divadla v Brně, Architektonický obzor XIII, březen – duben 1914, s. 19.
19 P. R. (pozn. 17), s. 3.
Employed sources and literature :
– Archiv města Brna, fond R 35 Družstvo českého národního divadla (1805) 1881–1949
– Národní technické muzeum, Archiv Národního technického muzea, fond Čenský (číslo fondu 7, České národní divadlo v Brně, heslo „Quo vadis?“ (1913)), fond Dryák (číslo fondu 8, Národní divadlo v Brně (1913)), fond Gočár (číslo fondu 14, Národní divadlo v Brně (1910)), fond Hübschmann (číslo fondu 102, Národní divadlo v Brně, heslo „Caveant consules“, heslo „Modrý čtverec“), fond Klenka (číslo fondu 19, České národní divadlo v Brně, heslo „D“ a „U“), fond Petřík (číslo fondu 36, Soutěžný návrh národního divadla v Brně (1910)), fond Zítek (číslo fondu 65, Uspořádání sedadel v hledišti)
– F. A. Šrom – J. S. Wurm – Bedřich Hoppe – Emanuel Tužil, České divadlo v Brně, Moravská orlice X, 1881, č. 24, 30. 1., s. 1
– Adolf Stránský, Divadelní listy, Moravská orlice X, 1881, č. 256, 10. 11., s. 1–2
– České divadlo v Brně, Moravská orlice XI, 1882, č. 104, 6. 5., s. 1
– Národní divadlo v Brně, Moravská orlice XII, 1883, č. 79, 6. 4., s. 1
– Vilém Mrštík, Národní divadlo v Brně, Lidové noviny XVI, 1908, č. 353, 24. 12., s. 37
– Karel H. Kepka, Národní divadlo v Brně, Lidové noviny XVII, 1909, č. 24, 24. 1., s. 9–10
– Josef Fanta – Jan Kotěra, Pro Národní divadlo v Brně, Moravská orlice XLVII, 1909, č. 46, 26. 2., s. 1–2
– Moravské národní divadlo, Dílo VII, 1909, s. 86
– Stanislav Sucharda – Otakar Novotný, Zprávy a poznámky. „Sdružení Moravských Umělců Výtvarných“, Volné směry XIII, 1909, č.3, s. 114 – 115
– STS, Zprávy ze sdružení architektů S.V.U. Mánes. Soutěž na stavbu Národního divadla v Brně, Styl II, 1910, s. 91
– B. Č. P, Ideová soutěž na náčrtky pro české Národní Divadlo a přiléhající nájemní domy v Brně, Architektonický obzor X, únor 1911, s. 9–12
– Ideová soutěž na Národní divadlo v Brně, Přehled IX, 1911, č. 21, 17. 2., s. 381
– B. Č. P, Ideová soutěž na náčrtky pro české Národní Divadlo a přiléhající nájemní domy
v Brně, Architektonický obzor X, březen 1911, s. 17–20
– B. Č. P, Ideová soutěž na náčrtky pro české Národní Divadlo a přiléhající nájemní domy v Brně, Architektonický obzor X, duben 1911, s. 29–31
– Antonín Balšánek, Soutěžný návrh Národního divadla v Brně, Architektonický obzor X, září 1911, s. 81, tab. 41–42
– Theodor Petřík, Ideová soutěž na náčrtky pro české Národní divadlo a přiléhající nájemní domy v Brně, Architektonický obzor X, říjen 1911, s. 95–96, tab. 46
– D. R. B. H., Příští věcná soutěž na Národní divadlo v Brně, Styl III, 1911, s. 51–52
– Ideová soutěž na Národní divadlo v Brně: Průvodní zprávy k projektům, Styl III, 1911, s. 30–50
– Otakar Novotný, Brněnská soutěž na české divadlo, Volné směry XV, 1911, č. 6, str. 157–159
– R., Stavba českého Národního divadla v Brně, Architektonický obzor XII, březen 1913, s. 34–35
– Soutěže vypsané: Výbor družstva českého Národního divadla v Brně, Architektonický obzor XII, květen 1913, s. 59
– FM, Z výboru družstva českého Národního divadla v Brně, Architektonický obzor XII, listopad 1913
– Otakar Novotný, Národní divadlo v Brně, Styl V, 1913, s. 52
– P. R., Věcná soutěž na plány pro stavbu českého Národního divadla v Brně, Architektonický obzor XIII, leden–únor 1914, s. 1–5
– P.R., Věcná soutěž na plány pro stavbu českého Národního divadla v Brně, Architektonický obzor XIII, březen – duben 1914, s.17 – 21
– P.R., Věcná soutěž na plány pro stavbu českého Národního divadla v Brně, Architektonický obzor XIII, květen 1914, s. 37–38
– Soutěžné náčrtky na stavbu českého Národního divadla v Brně, Architektonický obzor XIII, srpen–září–říjen 1914, obr. s. 73–80, tab. 22
– Vl. H., Druhá soutěž na Národní divadlo v Brně, Přehled XII, 1914, č. 25–26, 10. 4., s. 449–450
– O. N. [Otakar Novotný], Soutěž na Národní divadlo v Brně, Volné směry XVIII, 1915, s. 48
– Ladislav Machoň, Věcná soutěž na stavbu Národního divadla v Brně, Volné směry XVIII, 1915, s. 94–96
– Oldřich Starý, Soutěž na státní divadlo v Brně. Významný přínos ve vývoji naší architektury, Architektura ČSR, 1957, č. 6, s. 327–344
– Pavel Zatloukal, Brněnská okružní třída, Brno 1997, s. 140–143
– Jiří Hilmera, Česká divadelní architektura, Praha 1999, s. 125–129
– Pavel Zatloukal, Příběhy z dlouhého století, Olomouc 2002, s. 567–571
Tags: Architectural competition, Austria-Hungary, Geometric Modernism, Art Nouveau, Belle Époque
Author: Kateřina Kohoutkova - Gabrhelíková
Kateřina Kohoutkova - Gabrhelíková:
Theatre of Bolek Polívka, City Theatre Brno, West Bohemia Theatre in Cheb, Spa Theatre Luhačovice, Theatre of Music Olomouc, Town Theatre Znojmo, Mahen Theatre Brno, Janáček Theatre, Reduta Theatre, Božena Němcová Theatre, Na Veveří Theatre, Architectural competition for the design of the Czech National Theatre in Brno, 1936-37, Centre for Experimental Theatre - Goose on a String Theatre, Architectural competition for the design of the Czech national Theatre in Brno, 1910-1913, Cinema the World, Culture House Ostrov, Municipal House of Culture Sokolov, Musical Theatre HodolanyTranslator: Jan Purkert
Jan Purkert:
Vienna State Opera, Theatre of Bolek Polívka, City Theatre of J.K. Tyl, Kolowrat Theatre, Theatre of Puppets Ostrava, Minor Theatre, Theatre on the Balustrade, Rokoko Theatre, Highland Theatre, South Bohemian Theatre, Jirásek's Theatre Česká Lípa, Chamber Theatre Plzeň, Chamber Venue Aréna, Minor Theatre Liberec, Town Theatre Český Krumlov, Palace Theatre in Nové Hrady, Municipal Theatre Mladá Boleslav, Naive Theatre Liberec, Silesian Theatre Opava, West Bohemia Theatre in Cheb, Karel Pippich Theatre, House of Culture and Trade Unions (DKO), City Theatre Kolín, Tyl's Theatre Lomnice nad Popelkou, Spa Theatre Luhačovice, A. Dvořák Theatre Příbram / The House of Culture, Oskar Nedbal Theatre Tábor, Masaryk's House of Culture (MKD), Hálek Town Theatre Nymburk, Pištěk's Arena Theatre, Dr. Josef Čížek Town Theatre Náchod, Theatre of Music Olomouc, Polish House, East Bohemia Theatre Pardubice, Lubomír Lipský Theatre, Fráňa Šrámek Theatre Písek, Kolár's Theatre, Municipal Theatre Turnov, Alois Jirásek Theatre, Town Theatre Znojmo, Town Theatre Žďár nad Sázavou, Town Theatre Železný Brod, Jirásek Theatre Hronov, Municipal Theatre in Broumov, J. K. Tyl`s Theatre, Dusík Theatre Čáslav, Palace Theatre in Český Krumlov, Revolving Auditorium in Český Krumlov, Theatre in the Wallenstein Palace Garden, Chamber Theatre Prague, RockOpera Praha, Uranie Theatre, Provisional Theatre, Spirála Theatre, Hanka‘s House, Božena Němcová Theatre, Na Veveří Theatre, Ta Fantastika (Black Light Theatre), Theatre in Řeznická, Palace Theatre, Comedy Theatre, Broadway Theatre, Studio Two, Image Theatre, Diviš Theatre, Architectural competition for the design of the Czech national Theatre in Brno, 1910-1913, Flat Theatre of Vlasta Chramostová, Alfa Theatre, Pardubice Competition 1961-1962, Archa Theatre, The Drama Club, Ypsilon Studio, Competition for a new Czech theatre in Prague, 1922, Cinema the World, City Theatre Chomutov, Cinema the Czech Paradise, Na Slupi Theatre, The unrealized design of the Liberated Theatre in Prague (1926-1927), Puppet Theatre in Louny, Smetana House, Vrchlický Theatre, Theatre of Petr Bezruč, House of Culture Ostrava, German House, Culture House Ostrov, By Firemen Theatre, Soběslav Culture House, Tyl's Theatre Rakovník, Municipal House of Culture Sokolov, Drama Studio, Palace Theatre in Valtice, Beskydy Theatre Nový Jičín, Palace Theatre in Žleby, Na Kovárně Theatre, Theatre in the House of Catholic Journeymen in Ostrava, Smíchov Arena Theatre, Theatres and theatre projects by Joan Brehms, Theatre Behind the Fence, City Theatre in Mnichovo Hradiště, Revolving auditorium Týn nad Vltavou, Musical Theatre Hodolany, A. V. Šembera's Theatre, Chrudim Theatre, New Town Theatre, Competition for the Realistic Theatre of Zdeňek Nejedlý in Prague, Minor stage Zlín, Arena theatres in Prague, Provisional Theatre, Palace Theatre in Měšice, A studio Rubín, All Colours Theatre, Pidivadlo, Radar Theatre, Na rejdišti Theatre, Viola Theatre, The Small Venue, Town Theatre, Kotzen Theatre, Old Drapers‘ Theatre, Radek Brzobohatý's Theatre, German House, Na Orlí Theatre, Quite a Great Theatre, Passage Theatre, Czech Theatre at the Lower Side in the Kajetán House, New Czech Theatre in the Růžová Street, Theatre hall in the building of the Women’s Homes, Continuo Theatre - Švestkový dvůr, Klub Mlejn, Comoedien-Haus, Town Theatre, Palace Theatre Duchcov, Comoedien-Haus, Palace Theatre in Teplice, Theatre in the Thun Palace, Municipal TheatreAdditional information
No information has yet been entered
Add information


