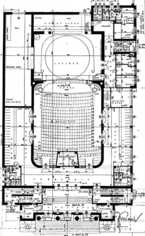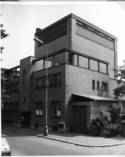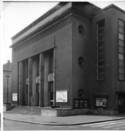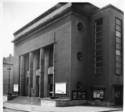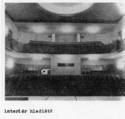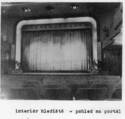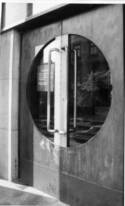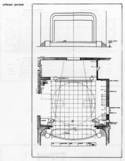City Theatre Kolín
Jindřich Freiwald, Jaroslav Böhm
alias City Theatre Kolín (1962- 1969), City and Regional Theatre in Kolín (1948 - 1958), Regional Theatre Kolín (1958 - 1993)Smetanova 557 | |
| show on the map | http://www.divadlo-kolin.cz |
Important events
People
Belonged among the most productive Czech architects of the 1920s and 1930s. An architectural studio, which was led jointly by him and Jaroslav Böhm (Freiwald & Böhm), designed large quantity of family houses, dozens of blocks of flats, financial houses and several congregations of the Czechoslovak Hussite Church in the area spreading from Duchcov to Slovakia. In context of Freiwald´s occasionally qualitatively floating work, three theatre buildings are evaluated very highly: Hronov (1930), Chrudim (1934) and Kolín (1939). He died in fights liberating Prague in the end of the WW2.
More theatresDirector of the technical secondary school in Čáslav, who also worked as a builder and stage painter. An original theatre building was erected according to his designs in Čáslav in the historicizing Gothic Revival style.
In:
More theatresHistory
Already in the 1830s, Kolín amateur actors and touring companies performed in the castle and other halls in the city. A permanent venue was available from 1843 in the house U tří korun in Kutnohorská Street.
As a result of a joint effort of amateur actors and city representatives, the first Town Theatre was established in the rear wing of a new building of a high school in 1860. It was designed by Josef Spudil from Čáslav (where he designed the theatre as well; he is sometimes mentioned as František in Kolín) similarly as the entire school building. It was opened on 16th December, well equipped and its auditorium with boxes and gallery could contain around four hundreds of spectators. A high fly loft was installed there and decoration was updated in 1875. Despite of this, the theatre did not meet stricter regulations, after the Viennese opera had burnt down in 1881 – first of all, it lacked emergency exits- and the authorities closed it down after a mandatory control.
The city council considered a reconstruction, but calculations showed that even at high disbursements, the renovated theatre would have not meet the rising requirements and furthermore the school needed the rear wing, where the theatre was located, for a new gym. Theatre performances were then moved to a Sokol’s hall and already in 1883, the Cooperative for the Construction of the Theatre came into existence from members of several Kolin amateur theatrical societies. There is written in the declaration, in which the Cooperative invited people to their constituent meeting, among other that: „[…] a theatre is a true need of numerous intelligent population of the royal city of Kolín and its surrounding and […] Kolín cannot lack the theatre for eternity.
It is not possible to demand from the municipality that it undertake construction of a new town theatre alone, because it must procure first other, more acute needs and its means are relatively meagre. If we want to have again an appropriate town theatre, adequate to our circumstances, the only thing that have remained is to rely on our own effort and means and to collect a required fund for that step by step.“
Apart of donations by enterprises and private donors, the city as well committed itself to providing an annual donation for the construction of the new theatre.
Despite the initial elation, the Cooperative did not show any more intensive activity for a long time. Partially perhaps for the reason that landowner Richter established “a well-equipped stage for that time” in the Castle restaurant in 1892; that satisfied the demand for a new theatre for some time at least partially.
The year 1911 became a break point in the long inactivity of the Cooperative – after at least a partial revival on the beginnings of the 20th century. The Castle restaurant caught flames on the last day of the July and it consumed the theatre hall as well; long term critics of the Cooperative’s inactivity were almost pleased by this unhappy event, because they correctly saw a new impulse for its activity in it.
A revival of the effort to build a theatre was however brought by a wave of national enthusiasm after the First World War. An impulse for more lively activity became the fact that a new theatre was being constructed even by nearby Kutná Hora. Despite of this, the most significant manifestation of the Cooperative’s activity was the big performance of the Immortal Leader in 1925 for the 500’s anniversary of the death of Jan Žižka from Trocnov that took place on a stage on the island and riverbank of the Labe and in which all the local companies took part.
The first general designs of the theatre building appeared very shortly after the foundation of the Cooperative in the 1880s. From the later designs, one building draw attention and that is the one set on the upper island on the Labe, designed by architect Josef Bágle in 1927.
A convenient construction site was negotiated from the beginning of the 20th century. Theatricals first selected a monastery garden of Kolín Capuchins; unsuccessful bargaining for purchase of the garden dragged on for more than thirty years from 1904. The city entered into negotiations as well and attempted to offer a substitute plot to Capuchins for several times. The latter actual location appeared among the proposals after the First World War as well as several other and pressure was exerted for purchasing the monastery garden.
Available plots, which were being considered for the theatre construction, were quickly being pawned in the course of the 1920s and only a small parcel had remained from all the considered locations being in the Havlíčkova Street at that time (on which the theatre actually stands today). The Cooperative bought it without great enthusiasm with the possibility that if negotiations about better locations would be successful, it would be possible to sell it with a profit.
The Cooperative decided on the beginnings of the 1930s that the foundation stone of the theatre should be laid on the 50th anniversary of its foundation in 1933. It eventually succeeded in purchasing a plot a year earlier that seemed to be very convenient for the construction, the so called Markus’ yard by the Republic Square on the so called Prague suburb. The plot in Havlíčkova Street was put on sale, but – luckily for the further development- a purchaser could not be found for such a price. The Cooperative first rented the Markus’ yard during preparation works and then let it be demolished in 1934.
Financial disbursements of the upcoming building were estimated to be more than 2 700 000 Crowns. The preparation works took almost the entire year of 1933; it was decided to assign the project of the theatre without a competition for its acceleration. The choice fell upon Jindřich Freiwald (1890–1945), the creative half of the architectural atelier Jindřich Freiwald – Jaroslav Böhm, who completed the construction of the theatre in v Hronov (1928–1930) and was finishing the theatre in Chrudim (1931–1934). Nor he was unknown in Kolín, where he constructed a block of flats in the Na Hradbách Street and later municipal blocks of flats in Na Zálabí and a building of the city saving bank.
The designs for this location differ from the previous Freiwald’s theatres. The architect exploited with imagination the advantage of a sloping plot and primarily its size, which allowed him to design a rounded shaped auditorium section in the spirit of theatre reform in his boldest version “with concentric corridors […] and a balcony, amphitheatrically designed on a quadrant of a circle.“ In a contrast to his other reform designs, Frewald did not deployed here frontally oriented boxes, but conventional side boxes in the level of the balcony.
The versions of the design explored the wider town planning context as well: whilst the theatre was oriented towards newly emerged open space by its front facade on the majority of them, Freiwald designed a version with the front facade facing directly the Republic Square as well. That was conditioned by demolition of the adjacent school building; another variant considered reconstruction of the school and its conversion into a culture house of a sort.
A big complication in preparation of the new construction was the order to build new division headquarters in Kolín in 1936. The city did not have any other plot at their disposal than the one dedicated for the construction of the theatre and demanded its releasing. The Cooperative only complied with a condition that the city would purchase the monastery garden for the theatre; however, another round of negotiation with Capuchins did not lead to any desired conclusion. Therefore the plot in Havlíčkova Street had remained the only possible solution. This was too narrow for the theatre; not until the city had bought the neighbouring plot, it was possible to decide about the final construction site of the new theatre.
Architect Freiwald designed a new building for the new construction site; with regard for its character and perhaps for the lack of time, he abandoned the layout in the spirit of theatre reform, prepared for the Republic square, and returned to the proved rectangular scheme, which he put to the test already in his previous theatre buildings.
The ceremonial laying of the foundation stone was affected by recent death of T. G. Masaryk and state mourning. The first excavation work still took place on 28th of November and the long expected construction could commence. The construction works were carried out by local building firm Hátle a Jandák; the works were proceeding through the entire critical year of 1938 and the new theatre was opened after a small delay on 12th November of 1939, when the amateur theatre association Tyl performed the Bagpiper of Strakonice by J.K. Tyl on the stage of the new theatre.
Thus the new theatre building was erected on the corner of Havlíčkova and Bezručova (presently Kutnohorská and Smetanova) streets by a road from the city to Kutná Hora. Although Freiwald had to abandon the more progressive layout of the auditorium section, meant for the original location, he excellently applied his experience from his previous theatres and built the theatre that was in accordance with the requirements and possibilities of a builder. He remarkably justified the appearance of the structure and its components in his text in an anthology, issued on the occasion of the theatre opening. “ The structure will not be executed with luxury but simply, but purposefully and in good taste to serve to the city for embellishment and to the honour of the theatrical Cooperative […], the stage will be furnished by the most modern, but proved equipment (cyclorama, light effects etc.) for the visitors get all what they can demand from a theatre of the modern age and what they do demand and what should attract them into a theatre.“
“The theatre will not be of redundant dimension, because it is better to repeat an attractive play, say, for several times than to perform in an half-empty house…“
The auditorium of the new theatre had a capacity of 639 persons, “which number is fully sufficient for a city having 18 to 20 thousand inhabitants, especially for the reason that there are two cinemas in Kolín in the present […], so a higher number than 600 visitors cannot be expected and this time is not favourable for theatre production.“
The report contains, among others, an important notice about a projection booth, which
we can encounter in other theatres in the 1930s as well – it is certainly not here for the reason that the designer meant any application of a hall for cinema use: “we remark that the designed projection booth is not neglected only for showing scenes, which are conditioned by a performed play and that the theatre will not serve any movie projection.”
Some parts of the structure were meant to be gradually furnished even after the opening of the theatre, for instance a basement room, “ labelled the puppet theatre in the designs […] will be available to serve to this use not until the time, when its need will be felt, however, it cannot be ruled out that it could serve other uses as well (for instance for rehearsals etc.) “
Terracotta statues that should have been inserted above the columns in the front facade according to the design by Freiwald have never appeared there; they were manufactured – the author has remained undetected – and their fragments are nowadays stored in the basement of the theatre.
From 1948, when a permanent theatrical company had been found, the theatre carried the name Municipal and Regional Theatre in Kolín; it was the Regional Theatre Kolín from 1958. The permanent venue was closed down on 31st December of 1992 and it is the City Theatre Kolín since 1993, when the theatre became a property of the city.
Freiwald designed the Kolín Theatre for amateur and touring productions. Unplanned placement of a permanent company brought about a larger spatial requirements than the building could meet (workshops, store rooms, backstage), and demands for enlarging the building appeared for several times from the 1950s. We could not detect precisely the development of the unrealized designs of an extension or a new building. Allegedly Jaroslav Fragner (1898–1967) worked in the first phase of the elaboration of the new designs of the new building, which should serve to other purposes as well apart the theatre operation. He constructed buildings in Kolín several times, an electric power station or high school among other, no details about his designs of a theatre building ( a culture house?) has been found.
We can find only two short mentions in the building archive, from which one can deduce the preparation of a new building. The year 1961 is in the head of a statement of Okresní národní výbor (ONV – District National Committee) concerning unspecified designs of an ”extension” to the theatre building: ONV refused them at that time for they did not want that the building would be “blemished” and proposed to solve the lack of space by relocating a part of operation out of the theatre building. A transformer station was planned to be erected “3 meters behind the theatre” in 1967. The theatre complained about that and argued against it with a fact that afterwards it would not be possible to build the needed backstage to the theatre.
The idea of construction of an extension for the theatre use was most probably revived not until the 1980s after a long intermission. An operational building should have been erected on the left from the theatre, in the location of the present offices of the Municipal Police; Krajský projektový ústav (KPÚ) Praha (the Regional Design Institute Prague) was even preparing the project. The regional authority did not procure finance in sufficient advance and the project was cancelled. Apparently an operational building was standing in the same location already: according to the web pages of the theatre, an administrative building, lodging house for actors and other store rooms were having a seat here.
Another extension behind the theatre was still discussed in 1988. A detached storage facillity was erected in na Zálabí in Jezeřanská Street in 1990. The theatre was deprived of the permanent company three years later and ceased to need the new building.
The actual theatre has been changed only slightly. Modernization of the stage lightning and alteration of a projection ( in fact, rather lightning) booth was carried out in 1959. A minor modification and partial reconstruction of the theatre was designed by designers of the Chemoprojekt from Kolín, stated without first names: Malach, Novotný a Opatrný. Another alteration of the projection booth was designed three years later.
The stage lighting was modernized in 1983; the design is signed – again without first names- by Polívka and B. Opatrný from the Chemoprojekt from Kolín.
A large renovation of the theatre was carried out not until 1984–1987 due to “ care of the Regional National Committee and management of the theatre” according to the design by Miroslav Řepa (born. 1930, among others, the co-author of renovation of the National Theatre, Estate Theatre and State Opera in Prague, he participated in the project of the theatre in Zlín with his father). New art pieces for the interior were created by Ivo Burian (lights), Josef Flejšar, Hana Lendrová, Rudolf Polák, František Vízner and Ladislava Víznerová.
The reconstruction understandably concerned the repair of technological equipment. Modifications affected the rear section under the balcony in the auditorium, where a new sound and light booth came into existence in the location of abolished seats. Wooden seats on the balcony were replaced by stuffing ones and a new row was added by liquidation of standing rooms.
The reconstruction ingeniously and tactfully solved new wiring etc., which were inserted in additional steel strip along the walls under the ceiling. Whilst the strips have remained uncovered in the backstage, they are covered by plaster casing from below that well fit the character of the interior. Chandeliers have been removed from the foyer and carpets covered the original surface of the majority of floors - PVC and terrazzo.
Only minor alterations and modifications have been carried out in the building in the subsequent time. The base of the building was given a new facing in 1988: the original sandstone was replaced by travertine (the adaptation was designed by Svatopluk Zeman from KPÚ Praha).
A new appearance of the theatre club in the basement, which layout from the time of the Řepa’s reconstruction was liquidated shortly after the Velvet Revolution, was designed by Markéta Cajthamplová. Demolishing works were carried out in 2005, but the realization, announced originally for the year 2006, was postponed. Space for a theatre of small forms or gallery emerged under the turntable that will be possible to join with the club. The former rehearsal room in the upper floor (originally a culture hall according to the Freiwald’s designs, partially with upper lightning) has been converted into a studio stage.
The interior represents the endeavour for gradual restoration of the original colorful walls and furnishing; all the modifications are led by this effort for restoring the original character to the building. The high-quality of Freiwald’s architecture deserves certainly such respect despite the later alterations.
Present state
The theatre building, constructed on an oblong plan, is oriented towards the north by its entrance facade, to the busy Kutnohorská Street; one side facade is oriented towards the Smetanova Street. The second side facade is covered by the neighbouring building of the Municipal Police, a small grassed area is adjacent to the rear facade and there is a medical centre building behind it.
Small prismatic bays and the volume of the fly loft protrude from the primary prism of the building. The elegant rectangular pattern of the facades, windows and doors is refined only by cylindrical shafts of columns in the front facade, small circular windows along the sides of the entrance bay and circles, reproduced in two-leaf doors. The staircase is lit by high continuous windows, the windows on the side facade are arranged into strips, articulated by sandstone panels. The walls of the building have plain plaster that is supplemented by plain brickwork surfaces on the projecting section of the entrance bay above the crowning cornice and the prism of the fly loft and by the mentioned sandstone facing on the side facade.
The entrance facade rises above several steps of a projecting staircase. A strip of smooth plaster frames a recessed flat, in which a triple of entrances is inserted between four cylinder columns and a triple of oblong windows in the first floor.
Staff entrances are located on both the sides of the side facade; the one by the front facade has two-leaf doors with a glass circle similarly as the main entrances.
The spectators have to climb other several stairs in the vestibule that is laid perpendicularly behind the entrance doors; a cash desk is located on the right behind the entrance. One enters into the lower foyer or corridor which surrounds the auditorium from three sides through a triple of other two-leaf doors with glass circles. A memorial tablet in the front reminds the reconstruction of the theatre in the 1980s, on the sides, there are located cloak rooms and entrances to side staircases to the first floor.
A corridor in the first floor is arranged in the same style as in the ground floor. There is a smoking room in the place of the cloak room along the street frontage and the space above the ground floor vestibule is occupied by a separate foyer with high windows. A part of the original furnishing and terrazzo floor has been preserved in both the spaces as well.
The auditorium on a rectangular plan with rounded corners is entered from both lateral sides in the ground and first floor. The curve of the seats is reflected in the camber of the forestage and the same rounded plan is applied to the balcony in the first floor, from which arms with a triple of boxes, graded in height and in plan, protrude on the sides of the auditorium; technical rooms are adjacent to it being lent against the walls on the sides of the proscenium arch.
The projection booth in the stalls under the balcony was originally surrounded from both the sides by standing rooms, separated by a low partition from the last row of seats; this entire area was occupied by technical booth during the reconstruction.
The painting on the ceiling, named “Czech genius”, was created by Josef Sejpka, with whom Freiwald cooperated already in Chrudim. 342 bulbs are inserted in the trim of a recessed circular field with the painting; this effective arrangement has one disadvantage that the bulbs are not accessible from anywhere and therefore it is complicated to exchange them- for that, special bulbs with long life are used here in the present days. A part of stage lighting is suspended from three circular openings in a lowered part of the ceiling in the front part of the auditorium.
The measures 15 × 18 metres and has a capacity of 480 seats (520 with additional seats included). The walls in the stalls are partially panelled with wood, bright and red surfaces alternate on the plaster of the remaining parts.
Small staircases on the sides of the rounded forestage above the orchestra pit are encircled by cylinder columns that served as pedestals for unpreserved lamps apart of being a component of a sophisticated heating and ventilating system.
The dark proscenium arch with an opening of 5,5 × 9,5 m in size is stepped several times, its frame has rounded corners. There is an inscription “to us and the future ones” in a frame above the arch.
The spacious stage with a high fly loft is of 15 × 9,5 m size. There is an access from here to the side stage on the side and across a lower rear stage to a small roofed yard. Dressing rooms are distributed along the stage and the theatre administration in the upper floors.
Through one of the side staircases, it is possible to ascend to the second floor, where originally a “culture hall” was located, having been converted into a studio stage in the present days for circa 80–100 spectators with seats on stepped rostrums.
Apart of the theatre club, being closed at present, in the location that was originally conceived for puppet theatre, there is not only a small gallery in the basement of the theatre that could be used as a chamber stage under the stage turntable, but an orchestra pit for 40 musicians that is only rarely used with a part of original furnishing and technical rooms, from which a boiler room is worth to mention as well with a part of a remarkable original device for heating and air-conditioning.
Sources and literature:
– Státní okresní archiv Kolín, fond Jednota divadelních ochotníků Kolín (Freiwaldovy plány divadla)
– Městský úřad Kolín, archiv stavebního úřadu, spis domu čp. 557, Kolín IV (divadlo)
– Bohumil Růžička (red.), Divadlo v Kolíně: Památník vydaný Divadelním družstvem, spolkem pro postavení divadla v Kolíně, k otevření nového divadla dne 12. listopadu 1939: 1883–1939, Kolín 1939 (zejm. texty Bohumila Růžičky, Jindřicha Freiwalda a Antonína Hlaváčka)
– Alfred Javorin, Divadla a divadelní sály v českých krajích I, Praha 1949, s. 91–93
– Jaroslav Vrchota (red.), Dvacet roků Městského divadla v Kolíně: 1948–1968, Kolín 1968
– Markéta Trávníčková (red.), Divadlo v Kolíně 1948–1998, Kolín 1998
– Jiří Hilmera, Česká divadelní architektura, Praha 1999, s. 120–121
– Klára Zubíková, Architektura a urbanismus města Kolína 1850–1950, diplomová práce, Filozofická fakulta Univerzity Palackého, Olomouc 2004, s. 122–125
– Hana Kučerová, Stavební vývoj města Kolína jako prostředek realizace ambic městských elit v letech 1918–1939 na přikladu stavby spořitelny, divadla, obchodní akademie a sboru Církve československé, diplomová práce, Filozofická fakulta Univerzity Karlovy, Praha 2009, s. 37–66
Tags: Functionalism, Interwar period, detached building
Author: Iva Karásková
Iva Karásková:
Minor Theatre Liberec, Naive Theatre Liberec, City Theatre Kolín, Masaryk's House of Culture (MKD), Vrchlický Theatre, Drama StudioTranslator: Jan Purkert
Jan Purkert:
Vienna State Opera, Theatre of Bolek Polívka, City Theatre of J.K. Tyl, Kolowrat Theatre, Theatre of Puppets Ostrava, Minor Theatre, Theatre on the Balustrade, Rokoko Theatre, Highland Theatre, South Bohemian Theatre, Jirásek's Theatre Česká Lípa, Chamber Theatre Plzeň, Chamber Venue Aréna, Minor Theatre Liberec, Town Theatre Český Krumlov, Palace Theatre in Nové Hrady, Municipal Theatre Mladá Boleslav, Naive Theatre Liberec, Silesian Theatre Opava, West Bohemia Theatre in Cheb, Karel Pippich Theatre, House of Culture and Trade Unions (DKO), City Theatre Kolín, Tyl's Theatre Lomnice nad Popelkou, Spa Theatre Luhačovice, A. Dvořák Theatre Příbram / The House of Culture, Oskar Nedbal Theatre Tábor, Masaryk's House of Culture (MKD), Hálek Town Theatre Nymburk, Pištěk's Arena Theatre, Dr. Josef Čížek Town Theatre Náchod, Theatre of Music Olomouc, Polish House, East Bohemia Theatre Pardubice, Lubomír Lipský Theatre, Fráňa Šrámek Theatre Písek, Kolár's Theatre, Municipal Theatre Turnov, Alois Jirásek Theatre, Town Theatre Znojmo, Town Theatre Žďár nad Sázavou, Town Theatre Železný Brod, Jirásek Theatre Hronov, Municipal Theatre in Broumov, J. K. Tyl`s Theatre, Dusík Theatre Čáslav, Palace Theatre in Český Krumlov, Revolving Auditorium in Český Krumlov, Theatre in the Wallenstein Palace Garden, Chamber Theatre Prague, RockOpera Praha, Uranie Theatre, Provisional Theatre, Spirála Theatre, Hanka‘s House, Božena Němcová Theatre, Na Veveří Theatre, Ta Fantastika (Black Light Theatre), Theatre in Řeznická, Palace Theatre, Comedy Theatre, Broadway Theatre, Studio Two, Image Theatre, Diviš Theatre, Architectural competition for the design of the Czech national Theatre in Brno, 1910-1913, Flat Theatre of Vlasta Chramostová, Alfa Theatre, Pardubice Competition 1961-1962, Archa Theatre, The Drama Club, Ypsilon Studio, Competition for a new Czech theatre in Prague, 1922, Cinema the World, City Theatre Chomutov, Cinema the Czech Paradise, Na Slupi Theatre, The unrealized design of the Liberated Theatre in Prague (1926-1927), Puppet Theatre in Louny, Smetana House, Vrchlický Theatre, Theatre of Petr Bezruč, House of Culture Ostrava, German House, Culture House Ostrov, By Firemen Theatre, Soběslav Culture House, Tyl's Theatre Rakovník, Municipal House of Culture Sokolov, Drama Studio, Palace Theatre in Valtice, Beskydy Theatre Nový Jičín, Palace Theatre in Žleby, Na Kovárně Theatre, Theatre in the House of Catholic Journeymen in Ostrava, Smíchov Arena Theatre, Theatres and theatre projects by Joan Brehms, Theatre Behind the Fence, City Theatre in Mnichovo Hradiště, Revolving auditorium Týn nad Vltavou, Musical Theatre Hodolany, A. V. Šembera's Theatre, Chrudim Theatre, New Town Theatre, Competition for the Realistic Theatre of Zdeňek Nejedlý in Prague, Minor stage Zlín, Arena theatres in Prague, Provisional Theatre, Palace Theatre in Měšice, A studio Rubín, All Colours Theatre, Pidivadlo, Radar Theatre, Na rejdišti Theatre, Viola Theatre, The Small Venue, Town Theatre, Kotzen Theatre, Old Drapers‘ Theatre, Radek Brzobohatý's Theatre, German House, Na Orlí Theatre, Quite a Great Theatre, Passage Theatre, Czech Theatre at the Lower Side in the Kajetán House, New Czech Theatre in the Růžová Street, Theatre hall in the building of the Women’s Homes, Continuo Theatre - Švestkový dvůr, Klub Mlejn, Comoedien-Haus, Town Theatre, Palace Theatre Duchcov, Comoedien-Haus, Palace Theatre in Teplice, Theatre in the Thun Palace, Municipal TheatreAdditional information
No information has yet been entered
Add information



