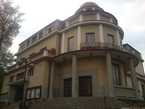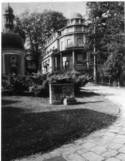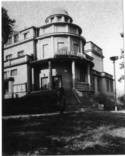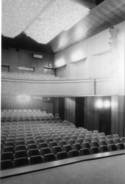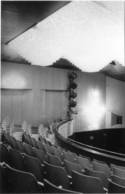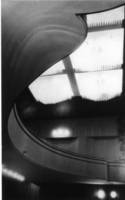Alois Jirásek Theatre
Josef Záruba-Pfeffermann
Chelčického 216 | |
| show on the map | https://www.mksu.cz/ |
Important events
Construction of new theatre was initiated already in March 1937 and inauguration performance took place already on 18th June of the same year, however the building was not yet completed and lack of funds thwarted further construction works and completion was possible not until 1947.
People
History
Documented beginnings of the theatre life in Úpice go back to the year 1807, when Josef Vida rented the inn “Na Podměstí“ and begun to organize puppet theatre in it. The first theatrical company, which members were mainly young craftsmen and students, was founded in 1824. Parts of some plays, written by amateurs, have been preserved up to the present (for instance the part of a count keeper from the play “Won Domain” by Fr. J. Rayman, a young sponsor of Úpice dramatics, who donated 20 Guldens to the amateur theatre). Náchod authority was not in favour of theatrical productions for the entire second quarter of the 19th century and was attempting to officially subdue theatre under various pretences. The activity was renewed for a short time after 1848, but only up to 1852 when Vincenc Nyklíček as the main organizer of performances in Úpice was penalized by Náchod authority for unauthorized organization of theatre productions. More continuous associational activity is related to the period of the second half of the 19th century. Amateur actors found their stage first in a hall in the town hall, they moved in 1870 to the inn „U Perníkářů“ on the square (N. 32) where they adapted the local grand hall for their purposes with an assistance of the city that provided timber for benches in the auditorium for them. The theatre curtain is of this period origin being painted by Vincence Teuchmann and stored in the collection of the Úpice Museum. The amateur actors moved three times during three years so they returned back to the stage of the „U Perníkářů“ inn. They had found a more stable stage not until the construction of a stage and dressing rooms in an extension to the inn of Karel Vacek on the beginning of the 20th century. This extension was carried out from July to October 1903 with a cost of over 19.739 Crowns. During the opening of the new theatre, a ceremonial speech was given by Antonín Čapek, a municipal councillor at that time and local doctor and versatile culture agent, who was a chairman of the association of amateur actors for one season a year later. The theatrical association baptized the theatre by a performance of the play “Jan Výrava“ by František Adolf Šubrt.
Construction of the theatre was initiated in March of 1937 being realized according to the Neo Classicist design by architect Josef Záruba. Its uncommonly rapid progress is documented by the fact that the first production took place on the stage under its roof already on 18th June of the same year. However, the building had to wait for the final completion up to the year 1947. The after war completion of construction concerned especially the stage part, the theatre auditorium had a flat floor, balcony and unspecified number of boxes up to 1960. The present appearance of the auditorium with a rising parterre and wide balcony is an outcome of reconstruction of the theatre interior from 1985 – 1986.
Present state
The building is of roughly rectangular plan being covered by an indented roof and its embedded in an elevated location nearby the centre of the city. The main facade is composed of two side wings with a circular corner bay, stepped upwards three times, which form – perhaps intentionally – repeats the vocabulary of petty Baroque chapel of St. Michael, topped by onion-shaped cupola, that stands in the close vicinity of the theatre building. The front facade with a segmental portico in the ground floor is articulated in the upper receding storeys by projecting cornices and pilasters (the flats have an ochre shade, pillars and cornices white); a similar pattern is repeated in a simplified way on both the side wings. There is an entrance located in the left side of the foyer, to which a short one-flight staircase leads on the slope. The first floor of the bay is opened by four oblong windows. The upper mezzanine – in the level of the attic- has a blank facade with recessed oblong frames. The volume of the top tambour, topped by a metal plated cupola, is penetrated by a series of petty windows. Another entrance, flanked by rounded corners and covered by a concrete canopy, is inserted in the middle bay of the left wing of the front elevation. A low attics that is articulated by vertical pillars looms above three regular windows. The facade recedes above the attics and is articulated by another three windows. There is an attic storey above the crowning cornice being opened by a central triple window and two side windows. The right side of the facade, screening the receding prism of the auditorium part, is again stepped and its closure is composed of exceeded volume of the fly loft. This wing is rounded in plan in the level of the ground and first floor, its flat roof constitutes a terrace accessible from a communication corridor in front of the auditorium balcony. The remaining two facades of the building, which basement serves as a restaurant today, are completely arranged in an utilitarian manner with no art ambitions.
Interior
The vestibule (of L shaped plan) is located behind the main entrance, a cash desk and cloakrooms are located in it. The vestibule has a terrazzo floor, walls painted in an ochre in the lower part and with embossed corrugation, above it smoothly plastered in bright colours and a flat ceiling with modern chandeliers. A staircase leads from the right side of the vestibule into a foyer of the balcony in the first floor. The inner parapet wall of the staircase is articulated by cylindrical columns, which shafts are covered by red artificial marble. Segments of walled pillars of the semicircle bay of the front elevation are manifested on the outer wall of the staircase, lit by high rectangular strips, composed of glass bricks. The auditorium with an elevated floor has 15 rows of seats. The walls of the auditorium are covered by boards – similarly as the ceiling, being flat in its central part and diagonally bevelled on the sides, a sexpartite set of modern chandeliers is hanged upon it (in a shape of a reversed pyramid, composed of glass tubes). The walls are covered by rectangular cloth strips above the timber cladding. The balcony is topped by a wide concave arch with a smooth head, on which ends its silhouette is moulded into a form of a flattened quarter-circle. The balcony has an elevated floor with six rows of seats. The rear wall of the balcony is broken by a horizontal window from the projection cabin. Supplementary lightning for the auditorium is secured by lights of a circular layout, compounded into horizontal rows or cross-shaped compositions under the balcony and along the sides of the convex projecting forestage. The proscenium arch is rectangular with smooth walls, the stage floor is heightened by two stairs against the forestage floor.
Literature:
- Alfréd Javorin, Divadla a divadelní sály v českých krajích. I. Divadla. Praha 1949, s. 295-296.
- Antonín Kubíček, 50 let budovy divadla Aloise Jiráska v Úpici, Kulturní zpravodaj, Úpice červen 1988, s. 3-4.
- Vilém Schreiber, Počátky úpického ochotnického divadla, in: Rodným krajem. Vlastivědný sborník kraje Aloise Jiráska, Boženy Němcové a bratří Čapků, č. 17 (1998), s. 13-15.
- Jiří Hilmera, Česká divadelní architektura. Praha 1999, s. 135.
- Antonín Kubíček, Historie města Úpice. Úpice 2000.
Tags: Neoclassicism, Interwar period
Author: Pavel Panoch
Pavel Panoch:
City Theatre of J.K. Tyl, Karel Pippich Theatre, Tyl's Theatre Lomnice nad Popelkou, Hálek Town Theatre Nymburk, Dr. Josef Čížek Town Theatre Náchod, East Bohemia Theatre Pardubice, Fráňa Šrámek Theatre Písek, Kolár's Theatre, Tyl's House in Polička, Alois Jirásek Theatre, Jirásek Theatre Hronov, Municipal Theatre in Broumov, J. K. Tyl`s Theatre, Dusík Theatre Čáslav, Hanka‘s House, Klicpera's theatre Hradec Králové, Diviš Theatre, Pardubice Competition 1961-1962, Cinema the Czech Paradise, Soběslav Culture House, Na Kovárně Theatre, A. V. Šembera's TheatreTranslator: Jan Purkert
Jan Purkert:
Vienna State Opera, Theatre of Bolek Polívka, City Theatre of J.K. Tyl, Kolowrat Theatre, Theatre of Puppets Ostrava, Minor Theatre, Theatre on the Balustrade, Rokoko Theatre, Highland Theatre, South Bohemian Theatre, Jirásek's Theatre Česká Lípa, Chamber Theatre Plzeň, Chamber Venue Aréna, Minor Theatre Liberec, Town Theatre Český Krumlov, Palace Theatre in Nové Hrady, Municipal Theatre Mladá Boleslav, Naive Theatre Liberec, Silesian Theatre Opava, West Bohemia Theatre in Cheb, Karel Pippich Theatre, House of Culture and Trade Unions (DKO), City Theatre Kolín, Tyl's Theatre Lomnice nad Popelkou, Spa Theatre Luhačovice, A. Dvořák Theatre Příbram / The House of Culture, Oskar Nedbal Theatre Tábor, Masaryk's House of Culture (MKD), Hálek Town Theatre Nymburk, Pištěk's Arena Theatre, Dr. Josef Čížek Town Theatre Náchod, Theatre of Music Olomouc, Polish House, East Bohemia Theatre Pardubice, Lubomír Lipský Theatre, Fráňa Šrámek Theatre Písek, Kolár's Theatre, Municipal Theatre Turnov, Alois Jirásek Theatre, Town Theatre Znojmo, Town Theatre Žďár nad Sázavou, Town Theatre Železný Brod, Jirásek Theatre Hronov, Municipal Theatre in Broumov, J. K. Tyl`s Theatre, Dusík Theatre Čáslav, Palace Theatre in Český Krumlov, Revolving Auditorium in Český Krumlov, Theatre in the Wallenstein Palace Garden, Chamber Theatre Prague, RockOpera Praha, Uranie Theatre, Provisional Theatre, Spirála Theatre, Hanka‘s House, Božena Němcová Theatre, Na Veveří Theatre, Ta Fantastika (Black Light Theatre), Theatre in Řeznická, Palace Theatre, Comedy Theatre, Broadway Theatre, Studio Two, Image Theatre, Diviš Theatre, Architectural competition for the design of the Czech national Theatre in Brno, 1910-1913, Flat Theatre of Vlasta Chramostová, Alfa Theatre, Pardubice Competition 1961-1962, Archa Theatre, The Drama Club, Ypsilon Studio, Competition for a new Czech theatre in Prague, 1922, Cinema the World, City Theatre Chomutov, Cinema the Czech Paradise, Na Slupi Theatre, The unrealized design of the Liberated Theatre in Prague (1926-1927), Puppet Theatre in Louny, Smetana House, Vrchlický Theatre, Theatre of Petr Bezruč, House of Culture Ostrava, German House, Culture House Ostrov, By Firemen Theatre, Soběslav Culture House, Tyl's Theatre Rakovník, Municipal House of Culture Sokolov, Drama Studio, Palace Theatre in Valtice, Beskydy Theatre Nový Jičín, Palace Theatre in Žleby, Na Kovárně Theatre, Theatre in the House of Catholic Journeymen in Ostrava, Smíchov Arena Theatre, Theatres and theatre projects by Joan Brehms, Theatre Behind the Fence, City Theatre in Mnichovo Hradiště, Revolving auditorium Týn nad Vltavou, Musical Theatre Hodolany, A. V. Šembera's Theatre, Chrudim Theatre, New Town Theatre, Competition for the Realistic Theatre of Zdeňek Nejedlý in Prague, Minor stage Zlín, Arena theatres in Prague, Provisional Theatre, Palace Theatre in Měšice, A studio Rubín, All Colours Theatre, Pidivadlo, Radar Theatre, Na rejdišti Theatre, Viola Theatre, The Small Venue, Town Theatre, Kotzen Theatre, Old Drapers‘ Theatre, Radek Brzobohatý's Theatre, German House, Na Orlí Theatre, Quite a Great Theatre, Passage Theatre, Czech Theatre at the Lower Side in the Kajetán House, New Czech Theatre in the Růžová Street, Theatre hall in the building of the Women’s Homes, Continuo Theatre - Švestkový dvůr, Klub Mlejn, Comoedien-Haus, Town Theatre, Palace Theatre Duchcov, Comoedien-Haus, Palace Theatre in Teplice, Theatre in the Thun Palace, Municipal TheatreAdditional information
No information has yet been entered
Add information


