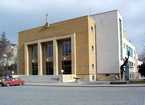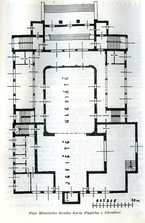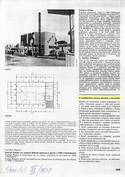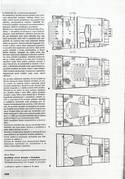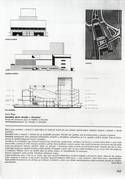Karel Pippich Theatre
Jaroslav Böhm, Jindřich Freiwald
alias Zdeněk Nejedlý TheatreŠiroká 85 | |
| show on the map | http://divadlochrudim.cz/ |
Important events
Markvart Josef Koc z Dobrše initiated a fund-raising campaign for construction of a new theatre in 1801.The same year, he then bought former chapel of St. John the Baptist, which was abolished by reforms of Joseph II. in 1788. After having done all the most necessary adaptation, this first theatre building in Chrudim was opened on 18. October 1801 by German comedy Das Epigramm by AugustKotzebue.
Destructive fire, which hit the city on 6. August 1850, destroyed also the building of the theatre. Its renewal was carried out according the design of František Schmoranz the older in 1851-1853. Theatre was ceremonially opened on 24. April 1854.
Building adaptations took place in 1875, because the theatre capacity was not sufficient for spectator´s interest. Not only the space of auditorium, which reached the capacity of 600 seats, was adjusted according the design by Fr. Schmoranz the older, but the stage with fly facilities and operational and technical background of the building.
City savings bank donated 40 thousand Crowns to the municipality to foundation of new theatre in November 1908. This was a base of financial fund, which was enlarged by gifts and flag days in the following years. Society for construction of City Theatre in Chrudim was founded to administration of the fund in August 1911. First World War interrupted all the further activity.
Society for construction of City Theatre invited only Prague design studio Freiwald-Böhm, Pardubice architect Karel Řepa and Viennese atelier Helmer & Fellner to restricted tender for processing of a design in 1930. Submitted designs were evaluated by the jury, attended by architects Josef Štěpánek and Vlastislav Hofman and Josef Matěj Gottlieb, scenographer of National Theatre.
Society board decided to recommend to city council to assign the definitive version of the design to firm Freiwald-Böhm. Ceremonial laying of foundation stone took place on 28. October 1931.
People
Belonged among the most productive Czech architects of the 1920s and 1930s. An architectural studio, which was led jointly by him and Jaroslav Böhm (Freiwald & Böhm), designed large quantity of family houses, dozens of blocks of flats, financial houses and several congregations of the Czechoslovak Hussite Church in the area spreading from Duchcov to Slovakia. In context of Freiwald´s occasionally qualitatively floating work, three theatre buildings are evaluated very highly: Hronov (1930), Chrudim (1934) and Kolín (1939). He died in fights liberating Prague in the end of the WW2.
More theatresHe is a representative of the Neo-Gothic style, in which he designed several new buildings. He reconstructed the Žleby castle and built several houses in Chrudim.
More theatresCzech architect , disciple of Jože Plecnik , author of many buildings in functionalism in Pardubice county.
Source:
More theatresArchitect, a younger son of architect Hermann Helmer Sr., a co-owner of Viennese architectural atelier Fellner & Helmer, specialized on theatre buildings construction throughout Europe and overseas (South America). After studies in Viennese Technical University, he worked in the atelier of his father.
More theatresHe was staging master in the National Theatre in Prague from 1919 to 1942.
http://www.imdb.com/name/nm0331982/
More theatresCzech designer, painter and architect. Leading figure of the 20th-century avant-garde. One of the founders of Czech Cubism - an intermationally unique movement that applied the ideas of Cubist painters to architecture and decorative arts. Stage designer of world renown.
In: Wikipedia
More theatresPrague architect. Disciple of Jan Kotěra.
In: Vlček, Pavel a kol.: Encyklopedie architektů, stavitelů, zedníků a kameníku v Čechách. Praha 2004, pg.651
More theatresHis life work was dedicated to church art, especially to the wall decoration of the churches and designs of church windows. He was disciple of František Ženíšek, skilful in drawing and composition and became a decorator of large surfaces, stylized with an accent of Vienesse Art Nouveau.
More theatresCzech vocalist, actor and theatre director, performed in various European countries, a member of the Estate Theatre in 1843 – 1844. He founded the theatre company First National Theatre for Countryside in 1849.
History
The detached building stands under former ramparts in the south-western direction from a historical core of the city; the main front facade turns towards enlarged street space, the left lateral facade to furcated race from Chrudimka, right to the Karel Čapek riverbank above regulated reaches of Chrudimka river.
The beginnings of Chrudim amateur actor theatre are related to the regional governor Markvart Josef Koc of Dobrš, who gave the impetus to a fund-raising campaign for establishment of a permanent theatre in 1801. Koc bought for this purpose on 20th August of 1801 the former chapel of St. John The Baptist, abolished within Josephine reforms in 1788. After the most inevitable renovation works had been done, this first theatre building in Chrudim was opened on 18th October of 1801 by a performance in German of a comedy Das Epigramm by August Kotzebue.
First Chrudim amateur actors came mostly from members of local official families, teachers and officers of Chrudim garrison as well. The originally two-storey house obtained another storey in the middle of 1802. German speaking road shows rotated in the theatre at first: The course of the third and fourth decade of the 19th century witnessed most frequently performing of the Alois Miller Company and an actors troupe led by director Magdalena Kochansky von Kochan. A first speech in Czech was uttered on the theatre stage not until 19th March 1839 in a musical evening, on which programme appeared also recitation in Czech of a foreword by Josef Liboslav Ziegler, Chrudim´s dean, pedagogue and important National Revival writer, around whom an active revivalist group was united. The Foundling by Josef Kajetán Tyl became the first in Czech performed drama production in Chrudim in 1839. In spite of success of Czech performances, which were promoted in the municipal theatre on the turn of the 1830s and 1840s by its director and writer Antonín Rybička Skutečský, the Czech productions of road companies and local amateurs actors were still played mostly in the hall of the By Archduke Ferdinand inn (for instance amateur actors enacted the Tinker by František Jan Škroup on 1th May of 1843). Czech theatre asserted itself fully in Chrudim not until the revolutionary year 1848. A Czech road company, directed by Josef Alois Prokop, initiated its activity here on 17th November of 1849.
Destructive fire that swept the city on 6th August of 1850 ravaged also the theatre building. Its renovation was executed according to the design by František Schmoranz Sr. in 1851–1853, when a new wing with a part of an auditorium, orchestra pit and stage was built up to the older volume. The architect unified Romanesque revival facadeby vertical rhythm of pilaster strips with embossed fields and circular disks and symmetrically planted windows with semicircular arches. The street facade of the theatre was three bay, semicircularly rounded portal entrances with heads were located in lateral axes, blinds covered the windows. The auditorium part of the theatre was articulated by set of narrow windows with semicircular arches and arcade balcony under the roof. The theatre was ceremonially opened on 24th April of 1854.
The theatre was taken into possession of the Chrudim Civic Credit Union in 1873. In 1875, awaken concern in amateur theatre activity led to further building reconstruction of the theatre, which had an insufficient capacity for spectator interest. Modification affected not only the auditorium space that reached a capacity of 600 seats, but also the stage with fly facilities and trap room and operational and technical background of the building, all according to the design by proved F. Schmoranz with the total costs of 30 000 Crowns. This appearance of the theatre has been recorded in the memoirs of Vendelín Budil, a director of one of famous theatre companies, which frequently visited Chrudim, “ East Bohemia Athens”, in the last third of the 19th century. According to Budil, the Chrudim theatre „ resembles the Theatre of Estates on the Fruity market in Prague. It had six portal loges and nine in the first tier of seats, a ground floor with more than 200 seats, parquetry and parquet circle for standing rooms and a quite large gallery. The stalls were in the background behind seats, designated for students[…] the stage […] was relatively narrow in proportion to its big depth and height, but it was abundantly equipped by nice decoration and a multitude of annexes.“ František Urban created a painted curtain in the Art Nouveau style for a segment vaulted proscenium arch.
Czech Slavish Amateur Actor congress took place in Chrudim in 1880, which reinforced the position of the city within the Czech amateur actor theatre. Playwright, librettist and theatre director Karel Pippich (1849–1921) participated significantly on qualitative development of the Chrudim amateur actor association since the 1880s.
The Chrudim city became the theatre owner by a contract of sale from 22nd November of 1895. The city savings bank donated 40 000 Crowns to the city for establishment of a new theatre in November of 1908. This was a base of a financial fund being enlarged in the following years by gifts and public fund-raising campaigns. The Association for Chrudim City Theatre Establishment came into existence for administration of funds in August 1911. The First World War suspended all further activity.
The old theatre building was reconstructed for the last time in 1921 with expenses of 40 000 Crowns. The idea of new theatre construction revived considerably not until 1927 when the Association acquired a donation of 200 000 Crowns from the savings bank. The municipality then sold the old theatre building, after its utilization had been officially forbidden due to security reasons, to the city savings bank. Chrudim was going to use the received amount of 1 200 000 Crowns solely to modern theatre construction. The old theatre in Široká Street made way in spring 1929 for a modern Functionalistic savings bank, built according to the design by architect František Albert Libra in 1930–1931.
A new theatre building was given the locality of so called Roština under former ramparts south westwards from the historical core of the city. The association deliberately abandoned any searching for a theatre design via public tender. It invited directly the Prague design atelier Freiwald–Böhm, Pardubice architect Karel Řepa and Viennese atelier Fellner & Helmer for design elaboration with a fixed building programme (the capacity of spectators being 600 seating rooms, 300 standing rooms; incorporation of puppet theatre and exhibition hall) in August 1930. The designs, submitted by 15th December 1930, were evaluated between 21.–22. March of 1931 by the jury, attended by architects Josef Štěpánek and Vlastislav Hofman, then Josef Matěj Gottlieb, a National Theatre stage designer, who replaced in the jury deceased Gustav Schmoranz, a director of the same venue. Jury members agreed on exclusion of the in style anachronic design, signed by architect Hermann Helmer the Younger. The Association assignedtheelaboration of a new design to both Czech designers thereafter.
The design by Karel Řepa, a disciple of Josip Plečnik was the more progressive one of the couple of designs, submitted in the second stage, in regard of architectural expression, utilization of inner space of the reform type and also in the technical-operational aspect. By Řepa designed Puristic-Functionalistic building on a trapezoid ground plan, which corresponded in shape with the building plot on the „Roština“ promontory. Clearly articulated volumes created a gradual silhouette culminating in a segmental topped fly loft tower. But Řepa replaced the vertical emphasis of entrance frontage by more quiescent allocation in comparison with his former version of his design. Also the lateral facades of the theatre acquired rather horizontal syntactic rhythm due to a low pedestal and gradually sloping staircase ramps. All the frontages of the theatre were sliced through by continuous strip windows – a typical attribute of interwar avant-garde architecture. The auditorium had a section ground plan with frontally laid boxes in the rear part of the ground floor and courageously leaned out of an amphitheatrical balcony. Řepa´s exposure of a puppet theatre above the vestibule and exhibition hall, illuminated by roof light, above one storey higher resonated affirmatively.
Freiwald´s more moderate design, as far as expression is concerned, proceeded in a large extent from the solution, which the architect successfully used by the theatre in his native Hronov (1928–1930). In the design of the Chrudim building, he repeated not only rectangular entrance formation with a classicist – this time pillared – portico, an exposure of staircases and lateral open loggia, but in principle even the solution of interiors, especially the auditorium. Freiwald intended - as it is proved by the preserved perspective views- at first to apply red fair-face brickwork, plastic dentil, plastic borders and circular windows on the upper part of the entrance block and on a tower of theatre fly facilities. A figural sculptural group should have ornamented the embedded entrance column portico from the sides. The final, more austere appearance of the exterior and its colourful harmony combining pale lime facades with yellow facing-stone had been crystallizing perhaps in the course of the construction works, because Freiwald drew the entrance block of the building still faced with white fair-face brickwork in the front perspective view, dated 15th July 1931,
After the designs had been submitted, the Association committee decided to recommend to the municipal council on 25th April 1931 to assign the elaboration of a definitive version of the project to the firm Freiwald–Böhm. The council did so on 13th May of 1931; the Prague atelier provided the final project in July of the same year. The decision of the Association representatives, who favoured a more conservative solution of the theatre, caused - as the commentaries of competing designs in the period press prove (the East-Bohemian Republican led an especially strict anti-Freiwald campaign) – embittered reaction of the public (even experts) and a press controversy of both competing architects. Freiwald defended the architectural expression of his building in Memorial, issuedon the opening of the new theatre in 1934, with following words: „A simple, but not trivial, delicate modern form, markedness refreshed by convenient colourfulness of materials, highlighting of the front facade by solemn vertical of portal pillars (which should have been tiled by marble), embedded into calm volume of lateral staircases and silhouette culmination with a sculpture above the centre of the main facade, all this was a basis of endeavour for a good outcome, expressing the inner essence of the work .“
After the District government in Prague had approved the design by Freiwald, the new theatre building received building permit in September of 1931. The foundation stone of the new theatre was laid by the celebration on 28th October, 1931. Chrudim builders Josef Zizius and Josef Kubíček were assigned to carry out the construction on the basis of a decision from 9th November of the same year. A ferroconcrete construction, balconies and ceilings should have been made by the specialized firm arch. Karel a ing. Jaroslav Hannauer. Construction works commenced on the selected plot in March of 1932 with bringing together building material. After the ground plan had been delineated, excavations and foundation concreting began on 8th April. Building equality was reached in a short period of four months – up to the end of July 1932. Internal plaster and terrazzo paving were being carried out in the new building already in the beginning of 1932. Economic reasons caused to abandon the designed facing of the entrance portal with white marble that was replaced by a cheaper arrangement from artificial sandstone.
Local or Prague firms realized the majority of construction works and deliveries of new building equipment: for instance Chrudim firm of František Wiesner carried out the installation of an iron roof construction above the auditorium and stage, the firm of J. K. B. Šnajdrvintové the joiner's works, firm Anýž produced lighting casings according to the design by Freiwald, firm Fessl and Kadlec from Prague produced painted interior decoration, firm Vosmanský from Pečky furnished the auditorium with seats, firm Wema from Prague skylights above the exhibition hall.
Special attention was paid by the designer and Association to a modern stage of 10 × 19 m dimension, which had a circular drop, couple of movable side stages of 8 × 4 m dimension, back stage and rich lighting equipment, provided by – similarly as movable parts of the stage- by the Prague firm Antonín Vohralík. Dressing rooms and director´s office were on the right from the stage, utilitarian rooms of decorative operation (storerooms, wardrobe etc. ) on the opposite side. Total expenses of the new building and its internal equipment were 4 390 910 Crowns. Jindřich Freiwald calculated in his design that the new theatre building would become an impulse for transformation of the whole surrounding area. Therefore he designed originally a layout of memorial and rest seclusion with a pergola and fountain into an oblong, square expanding in the north part, in front of the theatre – , however, these have never been realized.
The new theatre building, named in honour of Karel Pippich, was ceremonially opened on 18th February of 1934 by a performance of Libuše by Bedřich Smetana in production by Chrudim amateur actors under Rudolf Geissler direction with several hosting soloist from the National Theatre.
Present state
The free-standing building is composed of an additive grouping of several unequally high square volumes with flat, copper covered roofs. A wide entrance staircase leads to the central bay of the front facade, opened by three entrances and large foyer windows above them. Three circular windows are arranged one above other on the sides of the bay. A stone corbel bears a sculpture of the theatre Muse in the middle of the upper edge of the bay. Walls of side facades are articulated above an elevated plinth by banded rustication embracing the whole structure. The right lateral facade is perforated by a mixture of windows with a different shape – vertical window belts by lateral staircases, lower windows belt by the auditorium section in the elevated ground floor and above it, a tripartite composition of big rectangular windows (there was originally an opened loggia) in the level of the corridors to lodges.
The windows have blue painted frames, outer rims from yellow facing-stone and banded rusticated window piers. Distinct canopies overlap the side entrances into the building. The left side of the theatre facing a rampart hillside is solved similarly, only a prismatic bay protrudes from the straight line of the facade on the side of the fly loft. Volume composition of the building rear facade is articulated in a staircase mode by a projecting lower part structured by a horizontal set of rectangular windows with central elevated volume and a flat wall of a fly loft with brick roughcast cladding in the upper part. A three bay entrance leads into a promenade and two side entrances lead into staircases to a balcony from a rectangular, transversely situated vestibule with a wide four-flight staircase, white-red marble cladding on the walls and with a twain of light balusters from white bronze carrying glass spheres. The promenade expands on both the sides of the auditorium with spacious corridors with cloakrooms, segmented by cylindrical columns, lavatories and triplets of double winged entrances to the stalls.
Freiwald chose for auditorium solution –according to his own words - „ a democratic formation, equally bringing audience closer.“ The hall, with a total capacity of 1 000 spectators, has arectangular ground plan with rounded corners, the floor level, with altogether 18 arcuated rows of seats, is elevated moderately up to the rear wall, from which centre a solid of a technical booth protrudes. The balcony, on the ground plan of a compressed arch, has five tiered rows (there were originally standing rooms) and juts out always into flights with four boxes, on a moderately bended plan, on each side; following proscenium lodges are separated by a full wall and are interconnected by parlours. Double doors have the identical appearance in the ground floor and balcony with a central circular window in each leaf. Ground floor walls have joiner cladding for the better acoustic, colourfully articulated by alternation of painted horizontal belts (originally squares in a checkerboard pattern) in warm shades of green and snuff-coloured. Acoustical qualities of the space were improved by cladding from a compound of asbestos, cork and paper on balcony bratticing and walls between individual lodges.
Pastel blue surface of the ceiling is segmented to three fields by concrete joists, covered by dark wooden cladding, here and there supplemented with national colours. Fields of walls behind lodges are filled by emblems and symbols of theatre life, set on a richly red background and created by professor Josef Sejpka. Application of unusual painting techniques, including inlay, brought about an uncommonly overpowering art impression and colourful harmony of the auditorium. Half relief silvery, varnished and antiqued facing was applied on the ceiling of the foyer, rear walls of boxes and on balcony soffits. The ceiling over the proscenium protrudes from segmental batters (originally it was ornamented by laurel twigs painting). The proscenium arch is rounded in upper corners, has a lining in a gold-coloured shade with a motif of stars and an above its lintel hinged frieze carries symbols of drama (mask) and music and singing (lyre) in accompaniment of the mythical Pegasus.
The foyer, situated behind the balcony, with snack bars and cloakrooms has an elliptic mirror with an embossed frame in the centre of the ceiling. Original entries led from the lateral corridors to opened patios (today glassed). An exhibition hall with upper ceiling lighting is mounted above the foyer. A puppet theatre, with an independently solved entrance, was located in the right part of the basement (towards Karel Čapek Waterfront) in the period of building construction.
Albeit the Pippich Theatre is not an innovative work from the theatre space solution point of view, proportional elegance of its volumes composition, distinctive shaping poetics and materially and colourfully harmonized interior made out of it an architecturally and artistically remarkable unit. Not only the Chrudim public recognized it very well, the building - after initial hesitation - appealed to them considerably, but designer Jindřich Freiwald himself as well, who repeated an array of here used motifs in his another similar task – construction of the City Theatre in Kolín (1937–1939).
Sources and literature:
– Regionální muzeum v Chrudimi, fond Pippichovo divadlo, materiály pod inv. čísly Arch. 5944–610 (Protokoly Spolku pro zbudování nového městského divadla v Chrudimi aj.)
– Ing. Alexa, Divadlo v Chrudimi, in: Chrudimsko a Nasavrcko III.: Obraz kulturní, Chrudim 1912, s. 560–574
– Vendelín Budil, Z mých ředitelských vzpomínek I, Praha 1919, s. 29–30
– Almanach divadla sdružených měst východočeských a českého severu. Pardubice 1928
– Stavitel XII, 1931, s. 156–157
– Východočeský Republikán, např. roč. XIII, 1931, č. 18, s. 7
– Alois Nedělka, Stavba nového divadla; in: Zdeněk Kobza (ed.), Divadelní Chrudim: Památník vydaný k otevření městského divadla Karla Pippicha v Chrudimi dne 18. února roku 1934, Chrudim 1934, s. 138–156
– In memoriam Ing. arch. Jindřicha Freiwalda, Hronov 1945
– František Nesejt, Z dějin chrudimského divadla: Část sedmá, Chrudimské vlastivědné listy 2, 1993, č. 5, s. 14–15
– Jiří Hilmera, Reformní divadelní prostor v díle českých architektů, Divadelní revue 4, 1993, č. 1, s. 42
– Jiří Hilmera, Česká divadelní architektura. Praha 1999, s. 120–121, obr. 163–165 na s. 239
– Pavel Kobetič – Tomáš Pavlík – Ivo Šulc a kol., Chrudim: Vlastivědná encyklopedie, Praha 2005, s. 32 a 118–119
– Štěpán Bartoš – Zdeněk Lukeš – Pavel Panoch, Kaleidoskop tvarů: Století moderní architektury v Pardubickém kraji, Pardubice 2006,s. 120, obr. 170–176
Tags: Neoclassicism, Interwar period, detached building
Author: Pavel Panoch
Pavel Panoch:
City Theatre of J.K. Tyl, Karel Pippich Theatre, Tyl's Theatre Lomnice nad Popelkou, Hálek Town Theatre Nymburk, Dr. Josef Čížek Town Theatre Náchod, East Bohemia Theatre Pardubice, Fráňa Šrámek Theatre Písek, Kolár's Theatre, Tyl's House in Polička, Alois Jirásek Theatre, Jirásek Theatre Hronov, Municipal Theatre in Broumov, J. K. Tyl`s Theatre, Dusík Theatre Čáslav, Hanka‘s House, Klicpera's theatre Hradec Králové, Diviš Theatre, Pardubice Competition 1961-1962, Cinema the Czech Paradise, Soběslav Culture House, Na Kovárně Theatre, A. V. Šembera's TheatreTranslator: Jan Purkert
Jan Purkert:
Vienna State Opera, Theatre of Bolek Polívka, City Theatre of J.K. Tyl, Kolowrat Theatre, Theatre of Puppets Ostrava, Minor Theatre, Theatre on the Balustrade, Rokoko Theatre, Highland Theatre, South Bohemian Theatre, Jirásek's Theatre Česká Lípa, Chamber Theatre Plzeň, Chamber Venue Aréna, Minor Theatre Liberec, Town Theatre Český Krumlov, Palace Theatre in Nové Hrady, Municipal Theatre Mladá Boleslav, Naive Theatre Liberec, Silesian Theatre Opava, West Bohemia Theatre in Cheb, Karel Pippich Theatre, House of Culture and Trade Unions (DKO), City Theatre Kolín, Tyl's Theatre Lomnice nad Popelkou, Spa Theatre Luhačovice, A. Dvořák Theatre Příbram / The House of Culture, Oskar Nedbal Theatre Tábor, Masaryk's House of Culture (MKD), Hálek Town Theatre Nymburk, Pištěk's Arena Theatre, Dr. Josef Čížek Town Theatre Náchod, Theatre of Music Olomouc, Polish House, East Bohemia Theatre Pardubice, Lubomír Lipský Theatre, Fráňa Šrámek Theatre Písek, Kolár's Theatre, Municipal Theatre Turnov, Alois Jirásek Theatre, Town Theatre Znojmo, Town Theatre Žďár nad Sázavou, Town Theatre Železný Brod, Jirásek Theatre Hronov, Municipal Theatre in Broumov, J. K. Tyl`s Theatre, Dusík Theatre Čáslav, Palace Theatre in Český Krumlov, Revolving Auditorium in Český Krumlov, Theatre in the Wallenstein Palace Garden, Chamber Theatre Prague, RockOpera Praha, Uranie Theatre, Provisional Theatre, Spirála Theatre, Hanka‘s House, Božena Němcová Theatre, Na Veveří Theatre, Ta Fantastika (Black Light Theatre), Theatre in Řeznická, Palace Theatre, Comedy Theatre, Broadway Theatre, Studio Two, Image Theatre, Diviš Theatre, Architectural competition for the design of the Czech national Theatre in Brno, 1910-1913, Flat Theatre of Vlasta Chramostová, Alfa Theatre, Pardubice Competition 1961-1962, Archa Theatre, The Drama Club, Ypsilon Studio, Competition for a new Czech theatre in Prague, 1922, Cinema the World, City Theatre Chomutov, Cinema the Czech Paradise, Na Slupi Theatre, The unrealized design of the Liberated Theatre in Prague (1926-1927), Puppet Theatre in Louny, Smetana House, Vrchlický Theatre, Theatre of Petr Bezruč, House of Culture Ostrava, German House, Culture House Ostrov, By Firemen Theatre, Soběslav Culture House, Tyl's Theatre Rakovník, Municipal House of Culture Sokolov, Drama Studio, Palace Theatre in Valtice, Beskydy Theatre Nový Jičín, Palace Theatre in Žleby, Na Kovárně Theatre, Theatre in the House of Catholic Journeymen in Ostrava, Smíchov Arena Theatre, Theatres and theatre projects by Joan Brehms, Theatre Behind the Fence, City Theatre in Mnichovo Hradiště, Revolving auditorium Týn nad Vltavou, Musical Theatre Hodolany, A. V. Šembera's Theatre, Chrudim Theatre, New Town Theatre, Competition for the Realistic Theatre of Zdeňek Nejedlý in Prague, Minor stage Zlín, Arena theatres in Prague, Provisional Theatre, Palace Theatre in Měšice, A studio Rubín, All Colours Theatre, Pidivadlo, Radar Theatre, Na rejdišti Theatre, Viola Theatre, The Small Venue, Town Theatre, Kotzen Theatre, Old Drapers‘ Theatre, Radek Brzobohatý's Theatre, German House, Na Orlí Theatre, Quite a Great Theatre, Passage Theatre, Czech Theatre at the Lower Side in the Kajetán House, New Czech Theatre in the Růžová Street, Theatre hall in the building of the Women’s Homes, Continuo Theatre - Švestkový dvůr, Klub Mlejn, Comoedien-Haus, Town Theatre, Palace Theatre Duchcov, Comoedien-Haus, Palace Theatre in Teplice, Theatre in the Thun Palace, Municipal TheatreAdditional information
No information has yet been entered
Add information


