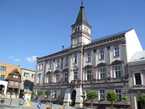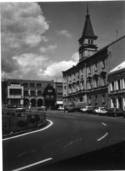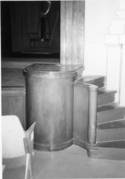Town Theatre Železný Brod
Jan Zeyer
nám. 3. května 1 | |
| show on the map | http://www.zeleznybrod.cz/cz/turista/kam-za-kulturou/mestske-divadlo/ |
Important events
The Town Theatre is located in the first floor of the town hall that was erected in the location of the previous one in 1890. It was probably designed by Prague architect Jan Zeyer and the hall with a stage was probably built in 1892.
The old stage ceased to meet increasing standards in the course of time and so the amateur actors proceeded to demanding reconstruction of the theatre. Local builder Ludvík Kousal carried out enlargement and modernisation of the stage.
The auditorium was being repaired in 1967. The works continued with reconstruction of heating in 1968.
In 1985, floors were replaced and wiring and lightning were repaired. Another repair of wiring was carried out in 1989.
The last significant modifications were implemented in 1999–2000. The foyer with cloakroom was reconstructed according to the design by Bohumil Lhota.
People
History
The Town Theatre is located in the first floor of the town hall on the 3. Května Square. The hall is situated by the yard, set perpendicularly to the front facade of the town hall and almost hidden among the surrounding buildings.
The oldest record of theatre in Železný Brod is related to Passion plays and student performances. An amateur theatre company came into existence in 1860 and it was named Tyl in 1883 – the company is active up to the present day and recently celebrated 150 years of its existence. Amateur actors played at first in a hall in the old wooden town hall, later in U Mostu inn or in schools. A rival company of amateur actors under the Sokol movement, the Besední Theatre, played in the U Jizery inn in the 1870s.
The present town hall building was erected in the location of the previous one in 1890 – although information about 1895 appears in the literature as well. It was probably designed by Prague architect Jan Zeyer (1847–1903; according to Javorin, the author was local builder Jaroslav Fišer – perhaps he was building according to the Zeyer’s designs?) and the hall with a stage was probably built in 1892. The symmetry of the town hall frontage was violated by an extension on the corner and a side wing to the Husova Street in 1909. The foyer was allegedly being built up or reconstructed in 1902. Because the unusual rear auditorium section, inserted asymmetrically under the balcony, it is possible to assume that the original foyer and entrance to the theatre were located here – the space of the present foyer could come into existence additionally in this year.
The theatre was given a remarkable curtain in 1923. It was painted by Vlastimil Rada (1895–1962), who worked in Železný Brod in the first half of the 1920s, and Václav Rabas (1885–1954). The curtain depicts a shepherdess of goats in a landscape around the Jizera river, genre scenes and town crest in a narrow band by the lower trim.
The old stage ceased to meet increasing standards in the course of time and so the amateur actors proceeded to demanding reconstruction of the theatre. Local builder Ludvík Kousal carried out enlargement and modernisation of the stage, which acquired equipment of high quality including a spacious orchestra pit, trap room and 7 m diameter turntable, according to his own designs. The dressing rooms were located in the mezzanine under the rear part of the stage. It is possible to assume that the stage was equally wide and high as the theatre auditorium in the original appearance and simultaneously shorter than today; its deepening and enlarging to the sides and a fly loft are probably a result of renovation from the 1930s.
The state after this reconstruction is captured in the designs, taken for the compulsory after war approbation of the theatre in 1948. Small comments to the Completion Certificate concerned then only anti-fire measures and emergency lighting. A technical booth inbuilt in the rear part of the auditorium is not yet drawn in the designs, therefore it had to come into existence later.
Another reconstruction of the stage, perhaps only little, was carried out in 1956. The auditorium was being repaired in 1967: the existing horizontal floor was raised from the middle and the theatre was given new seats. A girder carrying the balcony was interchanged; concurrently planned enlargement of the asymmetric rear part of the auditorium by one of the offices of the building authority had not been implemented in the end, because there was an used chimney in the wall that would have been necessary to tear down. The works continued with reconstruction of heating in 1968.
The theatre has had a new curtain since 1980 that is in use up to the present day. Miroslav Hracha (* 1934), a painter from Železný Brod, arranged landmarks of the city and its surrounding into a charming collage. The old curtain from 1925 hangs today in the Municipal Gallery of Vlastimil Rada in the ground floor of the town hall building.
In 1985, floors was replaced and wiring and lightning were repaired. Another repair of wiring was carried out in 1989.
The last significant modifications were implemented in 1999–2000. Also the stage technology was updated. The balcony girder in the auditorium was replaced and this time designed so that the columns that had been supporting it so far and hindered the view from the rear part of the auditorium could be removed. The foyer with cloakroom was reconstructed according to the design by Bohumil Lhota and a theatre bar was inserted into the location of the defunct orchestra pit under the stage. So far the latest building change was a new lift penetrating through the foyer, which enabled barrier-free access into the town hall and therefore to the theatre auditorium as well.
Present state
The town hall in Železný Brod, of which the theatre is a part, stands in the east side of the 3. Května Square. Two storey Neo-Renaissance building with seven window bays has a rusticated ground floor; its main bay with the main entrance is highlighted by rusticated projecting pilasters supporting a shallow balcony in the first floor. The middle axis is accentuated in the upper floors by a slightly projecting bay, onto which a tower is inserted having a clock, double window and high pyramidal roof. The facade is articulated by a giant order and oblong windows in the upper floors and it is topped by a frieze with a cornice.
The later extension of the side wing with a rounded corner and different decoration is adjoined to the symmetrical Neo-Renaissance facade.
The theatre wing is perpendicularly adjoined in the yard to the rear part of the main town hall building. It is hidden among the surrounding buildings that are exceeded in height only by the fly tower. The visible upper parts of the facade are unarticulated and white. There is a low saddle roof above the auditorium and a slightly slanted roof lean roof above the fly loft.
The main entrance to the town hall is the entrance to the theatre as well. A two flight staircase on the left at the end of the corridor leads into the first floor, from where one enters the foyer with cloakrooms on the left – behind the doors of the lift.
Three two leaf doors lead into the auditorium from the foyer, arranged in a modern style. A small two flight staircase in the rear section of the foyer on the left descends to toilets, to the dressing rooms and to a theatre club under the stage, and on the right it ascends onto a small landing in front of another toilets and doors to the stage. The oblong theatre hall occupies two floors of the building. It is 7,8 meters high and measures 13,1 × 9,4 meters, the smaller rear auditorium is of 7,4 × 8,2 × 4 m dimension. Separate doors from the hall by the main staircase lead into the rear auditorium, behind which a technical booth is located that is accessible through two doors on its sides.
The auditorium is embellished with stucco decoration in the Neo-Renaissance style. In the middle of their height, the side walls of the hall are encircled by a cornice that is lined on the balcony parapet and are vertically articulated by pilasters, mounted on a high plinth, and by a couple of high windows with semicircular arches. The ceiling of the hall with a central chandelier is split by rectangular decorative frames with circular disks in the middle. The hall is illuminated by wall-mounted lights apart of the chandelier.
The balcony parapet along the rear wall of the hall has a markedly projecting central part. A rectangular opening of the left in an unarticulated wall under the balcony connects the hall with the rear auditorium. Three sections of the balcony parapet carries three stucco couples of blowing putti - they carry a lyre on the side, and a city crest in the middle. Stucco caryatids decorate two columns above the balcony, originally perhaps lined on the columns below them. The balcony is independently accessible from the second floor. It has three rows of seats and four other seats in a “box” in the protruding central part. The hall has a capacity of 255 seats in the ground floor and 49 on the balcony.
The proscenium arch of 3,6 × 6,5 m size is framed by pilasters supporting a lintel with couples of putti with garlands in metopes. The frieze is finished with a cornice, on which the city crest in a cartouche is attached. A stairs to the stage are on both the sides of the forestage, which edge is slightly convex in front of the abolished orchestra pit.
The stage of 13,9 × 10,7 m size is 10 m high. It has standard equipment modernized in 2000; an abolished turntable from 1936 is still recognizable in the floor.
Doors from foyer lead on the left behind the proscenium arch to the stage, on the left in the back another doors lead to the props store room. The stage is connected with dressing rooms below it by a staircase in a semi cylindrical extension in the centre of the rear wall.
The amateur actors from Železný Brod perform not only in the city theatre in the town hall, but traditionally in an open air theatre on the east from the city centre.
Sources and literature:
– Městský úřad Železný Brod, archiv Stavebního úřadu, spis domu čp. 1 (radnice – divadlo)
– Alfred Javorin, Divadla a divadelní sály v českých zemích: I. Divadla, Praha 1949, s. 317–318
– Památník divadelních ochotníků v Železném Brodě: 1860–1960, Železný Brod 1960
– 120 let divadelního souboru Tyl Železný Brod: 1860–1980, Železný Brod 1980
– 150 let divadelního souboru Tyl Železný Brod: 1860–2010, Železný Brod 2010
– Jiří Valenta (ed.), Malované opony divadel českých zemí, Praha 2010, s. 210–211 a 252–253
Tags: Austria-Hungary, Neo-Renaissance, Fin de siècle, theatre hall, town hall
Author: Jiří Bláha
Jiří Bláha:
Kolowrat Theatre, South Bohemian Theatre, Jirásek's Theatre Česká Lípa, Town Theatre Český Krumlov, Palace Theatre in Nové Hrady, Palace Theatre in Litomyšl, A. Dvořák Theatre Příbram / The House of Culture, Oskar Nedbal Theatre Tábor, Lubomír Lipský Theatre, Municipal Theatre Turnov, Town Theatre Železný Brod, Revolving Auditorium in Český Krumlov, Chamber Theatre Prague, Kačina Château Theatre, Ta Fantastika (Black Light Theatre), Palace Theatre, Broadway Theatre, Studio Two, Palace Theatre Hluboká nad Vltavou, Na Slupi Theatre, Puppet Theatre in Louny, Tyl's Theatre Rakovník, Palace Theatre in Valtice, Palace Theatre in Žleby, Theatres and theatre projects by Joan Brehms, City Theatre in Mnichovo Hradiště, Revolving auditorium Týn nad Vltavou, Palace Theatre in Měšice, Quite a Great Theatre, Town Theatre, Municipal TheatreTranslator: Jan Purkert
Jan Purkert:
Vienna State Opera, Theatre of Bolek Polívka, City Theatre of J.K. Tyl, Kolowrat Theatre, Theatre of Puppets Ostrava, Minor Theatre, Theatre on the Balustrade, Rokoko Theatre, Highland Theatre, South Bohemian Theatre, Jirásek's Theatre Česká Lípa, Chamber Theatre Plzeň, Chamber Venue Aréna, Minor Theatre Liberec, Town Theatre Český Krumlov, Palace Theatre in Nové Hrady, Municipal Theatre Mladá Boleslav, Naive Theatre Liberec, Silesian Theatre Opava, West Bohemia Theatre in Cheb, Karel Pippich Theatre, House of Culture and Trade Unions (DKO), City Theatre Kolín, Tyl's Theatre Lomnice nad Popelkou, Spa Theatre Luhačovice, A. Dvořák Theatre Příbram / The House of Culture, Oskar Nedbal Theatre Tábor, Masaryk's House of Culture (MKD), Hálek Town Theatre Nymburk, Pištěk's Arena Theatre, Dr. Josef Čížek Town Theatre Náchod, Theatre of Music Olomouc, Polish House, East Bohemia Theatre Pardubice, Lubomír Lipský Theatre, Fráňa Šrámek Theatre Písek, Kolár's Theatre, Municipal Theatre Turnov, Alois Jirásek Theatre, Town Theatre Znojmo, Town Theatre Žďár nad Sázavou, Town Theatre Železný Brod, Jirásek Theatre Hronov, Municipal Theatre in Broumov, J. K. Tyl`s Theatre, Dusík Theatre Čáslav, Palace Theatre in Český Krumlov, Revolving Auditorium in Český Krumlov, Theatre in the Wallenstein Palace Garden, Chamber Theatre Prague, RockOpera Praha, Uranie Theatre, Provisional Theatre, Spirála Theatre, Hanka‘s House, Božena Němcová Theatre, Na Veveří Theatre, Ta Fantastika (Black Light Theatre), Theatre in Řeznická, Palace Theatre, Comedy Theatre, Broadway Theatre, Studio Two, Image Theatre, Diviš Theatre, Architectural competition for the design of the Czech national Theatre in Brno, 1910-1913, Flat Theatre of Vlasta Chramostová, Alfa Theatre, Pardubice Competition 1961-1962, Archa Theatre, The Drama Club, Ypsilon Studio, Competition for a new Czech theatre in Prague, 1922, Cinema the World, City Theatre Chomutov, Cinema the Czech Paradise, Na Slupi Theatre, The unrealized design of the Liberated Theatre in Prague (1926-1927), Puppet Theatre in Louny, Smetana House, Vrchlický Theatre, Theatre of Petr Bezruč, House of Culture Ostrava, German House, Culture House Ostrov, By Firemen Theatre, Soběslav Culture House, Tyl's Theatre Rakovník, Municipal House of Culture Sokolov, Drama Studio, Palace Theatre in Valtice, Beskydy Theatre Nový Jičín, Palace Theatre in Žleby, Na Kovárně Theatre, Theatre in the House of Catholic Journeymen in Ostrava, Smíchov Arena Theatre, Theatres and theatre projects by Joan Brehms, Theatre Behind the Fence, City Theatre in Mnichovo Hradiště, Revolving auditorium Týn nad Vltavou, Musical Theatre Hodolany, A. V. Šembera's Theatre, Chrudim Theatre, New Town Theatre, Competition for the Realistic Theatre of Zdeňek Nejedlý in Prague, Minor stage Zlín, Arena theatres in Prague, Provisional Theatre, Palace Theatre in Měšice, A studio Rubín, All Colours Theatre, Pidivadlo, Radar Theatre, Na rejdišti Theatre, Viola Theatre, The Small Venue, Town Theatre, Kotzen Theatre, Old Drapers‘ Theatre, Radek Brzobohatý's Theatre, German House, Na Orlí Theatre, Quite a Great Theatre, Passage Theatre, Czech Theatre at the Lower Side in the Kajetán House, New Czech Theatre in the Růžová Street, Theatre hall in the building of the Women’s Homes, Continuo Theatre - Švestkový dvůr, Klub Mlejn, Comoedien-Haus, Town Theatre, Palace Theatre Duchcov, Comoedien-Haus, Palace Theatre in Teplice, Theatre in the Thun Palace, Municipal TheatreAdditional information
No information has yet been entered
Add information


































