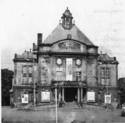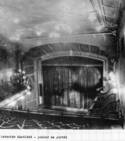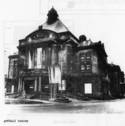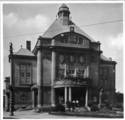Town Theatre
Alexander Graf
alias Regional Workers' Theatre Most (1951- 1960), Theatre of Workers Most (1960- 1982), Theatre of Workers in Most (1948/49), Regional Krušnohorské Theatre Teplice - Venue of the Theatre of Workers (1949 — 51)Most | |
| show on the map |
Important events
People
A co-worker of the atelier Fellner and Helmer. He employed the proven Renaissance-Baroque style as was usual in the atelier Fellner and Helmer in most of the small city theatres he built in various parts of the monarchy. By the other buildings, he did not take great delight in experimenting as the buildings have the form of the Italian or German Renaissance and are ornamented with Baroque motifs.
More theatresWorked in atelier Hellemer and Fellner, favoring the style of Baroque revival architecture in early period , in course of time shifting to Functionalism.
Source:
More theatresHistory
In the first decade of the 20th century, Most was a city with roughly 25 000 inhabitants mostly of German nationality. Culture needs were partially saturated by amateur theatre in the inn By the Blue Star for Germans and in the inn By the Green Tree for Czechs. The city council decided to build a new theatre already in 1902. During the next year, a theatre association (Theaterverein) was established, but the issue gradually faded away. The subject of controversy was as location of the new structure as well as its size and character. The effort was resumed in 1909 when the city council first decided to donate a building plot for free. A theatre committee with the mayor in its head launched its activities, being composed of representatives of the city, theatre association and saving bank along with members of the city building section.
An architectural competition was announced on 21st April of 1909 for German architect from Austria only; 20 designs were eventually submitted to it. Its building program laid an emphasis on cheap seats and large number of standing rooms without many boxes and simple but decent and tasteful appearance. The jury determined that the best designs were those by Rudolf Truksa, Adolf Schwarzer with Otto Reinhard and M. Kraus, other two designs were recommended to be bought and one for granting an honourable mention. At the same time, they stated that none of the designs is suitable for implementation. Also architects K. H. Göttlich with J. Schmiedl or Marcell Kammerer participated on the competition with their designs. The jury also recommended to contact one of the theatre experts for he would work out new design, for instance Max Littmann. The conclusions of the jury caused protests as among the competition participants as among the members of the theatre committee. The winners of the competition and also Alexander Graf were called upon reworking their design in such a way that they incorporate the remarks of the jury. After ensuing twists, the design by Alexander Graf was eventually accepted in January of 1910 and some elements from other designs were probably incorporated in it as well.
The detailed design was submitted to the local authority that approved it in April of 1910. In May, the construction was assigned to local builders Ferdinand Wurm and Karl Hinke, after which ceremonial excavation of foundations begun on 30th of May. The building plot provided by the city was a marshy meadow and so the foundations had to be fixed with 300 concrete piles. 30. října 1910 byl pvrch narovnán. After it was roofed in 1911, the works continued in the interior. The total costs reached 560 000 Crowns. The theatre was ceremonially opened on 30th September of 1911 at first with Beethowen's overture Consecration of the House and after that by the play Karlsschüler by Heinrich Laube.
While the previous design by Graf of the theatre in Ústí nad Labem was carried in the Neo-Baroque spirit, this self standing building was constructed in the style of Classicising geometric Art Nouveau. The distribution of volumes of the whole building was spread roughly on an H-shaped plan. A central three bay projection protruded from the main elevation and was flanked by fluted pilasters, culminating in an Art Nouveau gable with an embossed relief with a city crest supported by child figures. It had rectangular windows in the first and oval ones with rich stucco framing in the second floor. Apart of the main entrance, there were other entrances on its sides. The volume of the central sector was topped with a hip roof with a lantern. The wing towers of the entrance elevation contained staircases into the gallery with other entrances. The first floor was visually separated from the second one by a cornice. The main entrances was sheltered by a terrace of a semicircular plan being supported by four pillars and in which centre, the inscription „Stadttheater“ was plastically made and with reliefs on its parapet. Behind the entrance, there was a vestibule, from which three entrances led into a corridor around the auditorium. Above the vestibule, from which staircases led into a balcony, there was a foyer in the first floor, from which the terrace was accessible.
The auditorium was a proscenium theatre with a capacity of 570 seats, from which it were roughly 200 standing rooms in the stalls and second gallery. There were eight boxes with 40 seats in the dress circle being located only on side walls. 230 seats were located in the stalls and other 100 on the balcony. The sober decoration of the auditorium was made of geometric motifs that were repeated also at the high proscenium arch. The entire theatre was already electrified. The smooth connection of the balcony and gallery created an impact of unity of the space.
The theatre was a property of the city that settled a committee for oversight of the theatre operation that was composed of representatives of the city, state organizations and performers. The committee selected the theatre director and supervised the theatre operation and adherence to the contracts. The city was to deliver decoration sets for the theatre opening as well. The contract included a paragraph requiring to employ only people of German ethnicity. Until the emergence of the independent Czechoslovakia, it wasn't played Czech in the theatre, however, afterwards the Czech minority started asserting right to use the venue and so touring companies performed here until 1938. When the Reichs' order in the summer of 1944 had closed all the theatre, the space of this building was partially used as a storeroom.
After the WW2, the theatre was reinstated and renamed in 1948 to Theatre of Working People in Most. After a period of rotation of visiting companies, the theatre acquired its own permanent company in 1952. From the 1960s, the entire city started withdrawing before opencast coal mining and a new city development started being constructed several kilometres nearby. As the population of the deserted city gradually decreased, also the attendance grew weaker and the last performance, the play The fox and the grapes by Guilherme Figueiredo, was staged in December of 1979. The building was torn down on 22. October of 1982. The former company of this theatre first played in the house Máj from 19. January of 1981 and then it moved into a new building erected to the design by Ivo Klimeš in the centre of the new Most that was ceremonially opened in 1985.
Sources and literature:
LIBICH, Miloš. Mostecké divadelní století: Městské divadlo v Mostě 1911-2011. Most: Hněvín, 2011. 263 s. ISBN 978-80-86654-32-4.
JAVORIN, Alfred. Divadla a divadelní sály v českých krajích.: 1. díl, Divadla. Praha: Umění lidu, 1949, 318 Str. 130 -131.
HILMERA, Jiří. Česká divadelní architektura = Czech theatre architecture. 1. vyd. Praha: Divadelní ústav, 1999. 319 s. ISBN 80-7008-087-6. Str. 72 -74
Tags: Art Nouveau
Author: Jan Purkert
Jan Purkert:
Flat Theatre of Vlasta Chramostová, Chrudim Theatre, Provisional Theatre, Palace Theatre in Měšice, Town Theatre, Kotzen Theatre, Old Drapers‘ Theatre, German House, Czech Theatre at the Lower Side in the Kajetán House, New Czech Theatre in the Růžová Street, Comoedien-Haus, Town Theatre, Palace Theatre Duchcov, Comoedien-Haus, Palace Theatre in Teplice, Theatre in the Thun PalaceTranslator: Jan Purkert
Jan Purkert:
Vienna State Opera, Theatre of Bolek Polívka, City Theatre of J.K. Tyl, Kolowrat Theatre, Theatre of Puppets Ostrava, Minor Theatre, Theatre on the Balustrade, Rokoko Theatre, Highland Theatre, South Bohemian Theatre, Jirásek's Theatre Česká Lípa, Chamber Theatre Plzeň, Chamber Venue Aréna, Minor Theatre Liberec, Town Theatre Český Krumlov, Palace Theatre in Nové Hrady, Municipal Theatre Mladá Boleslav, Naive Theatre Liberec, Silesian Theatre Opava, West Bohemia Theatre in Cheb, Karel Pippich Theatre, House of Culture and Trade Unions (DKO), City Theatre Kolín, Tyl's Theatre Lomnice nad Popelkou, Spa Theatre Luhačovice, A. Dvořák Theatre Příbram / The House of Culture, Oskar Nedbal Theatre Tábor, Masaryk's House of Culture (MKD), Hálek Town Theatre Nymburk, Pištěk's Arena Theatre, Dr. Josef Čížek Town Theatre Náchod, Theatre of Music Olomouc, Polish House, East Bohemia Theatre Pardubice, Lubomír Lipský Theatre, Fráňa Šrámek Theatre Písek, Kolár's Theatre, Municipal Theatre Turnov, Alois Jirásek Theatre, Town Theatre Znojmo, Town Theatre Žďár nad Sázavou, Town Theatre Železný Brod, Jirásek Theatre Hronov, Municipal Theatre in Broumov, J. K. Tyl`s Theatre, Dusík Theatre Čáslav, Palace Theatre in Český Krumlov, Revolving Auditorium in Český Krumlov, Theatre in the Wallenstein Palace Garden, Chamber Theatre Prague, RockOpera Praha, Uranie Theatre, Provisional Theatre, Spirála Theatre, Hanka‘s House, Božena Němcová Theatre, Na Veveří Theatre, Ta Fantastika (Black Light Theatre), Theatre in Řeznická, Palace Theatre, Comedy Theatre, Broadway Theatre, Studio Two, Image Theatre, Diviš Theatre, Architectural competition for the design of the Czech national Theatre in Brno, 1910-1913, Flat Theatre of Vlasta Chramostová, Alfa Theatre, Pardubice Competition 1961-1962, Archa Theatre, The Drama Club, Ypsilon Studio, Competition for a new Czech theatre in Prague, 1922, Cinema the World, City Theatre Chomutov, Cinema the Czech Paradise, Na Slupi Theatre, The unrealized design of the Liberated Theatre in Prague (1926-1927), Puppet Theatre in Louny, Smetana House, Vrchlický Theatre, Theatre of Petr Bezruč, House of Culture Ostrava, German House, Culture House Ostrov, By Firemen Theatre, Soběslav Culture House, Tyl's Theatre Rakovník, Municipal House of Culture Sokolov, Drama Studio, Palace Theatre in Valtice, Beskydy Theatre Nový Jičín, Palace Theatre in Žleby, Na Kovárně Theatre, Theatre in the House of Catholic Journeymen in Ostrava, Smíchov Arena Theatre, Theatres and theatre projects by Joan Brehms, Theatre Behind the Fence, City Theatre in Mnichovo Hradiště, Revolving auditorium Týn nad Vltavou, Musical Theatre Hodolany, A. V. Šembera's Theatre, Chrudim Theatre, New Town Theatre, Competition for the Realistic Theatre of Zdeňek Nejedlý in Prague, Minor stage Zlín, Arena theatres in Prague, Provisional Theatre, Palace Theatre in Měšice, A studio Rubín, All Colours Theatre, Pidivadlo, Radar Theatre, Na rejdišti Theatre, Viola Theatre, The Small Venue, Town Theatre, Kotzen Theatre, Old Drapers‘ Theatre, Radek Brzobohatý's Theatre, German House, Na Orlí Theatre, Quite a Great Theatre, Passage Theatre, Czech Theatre at the Lower Side in the Kajetán House, New Czech Theatre in the Růžová Street, Theatre hall in the building of the Women’s Homes, Continuo Theatre - Švestkový dvůr, Klub Mlejn, Comoedien-Haus, Town Theatre, Palace Theatre Duchcov, Comoedien-Haus, Palace Theatre in Teplice, Theatre in the Thun Palace, Municipal TheatreAdditional information
No information has yet been entered
Add information
























