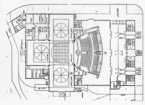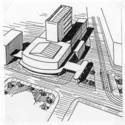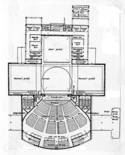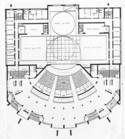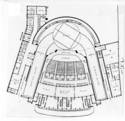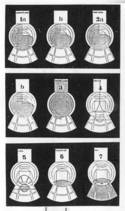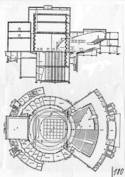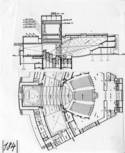Architectural competition for the design of the Czech National Theatre in Brno, 1936-37
| |
Important events
The first public round took place from May to September 1936. 30 authors participated, their work was evaluated by a specialised commission made up of Pavel Janák, Emil Králík, Vladimír Fischer, Oldřich Starý and Vojtěch Šebor. 7 designs were awarded in all, with 5 of them evaluated as the best, followed by a second, narrower round.
The highest award was obtained by the project of Jan Víšek which provided the most appropriate design in terms of the layout, architecture, urban planning and operations. The awards to the remaining architects were as follows: the second position was jointly awarded to the projects by E. Hruška with V. Kuba and B. Babánek, while E. Škarda with V. Škára and V. Starec obtained the third position. The actual realisation, however, never actually came about.
People
Czech architect , stage designer . His production is related to functionalism. As a stage designer he worked for Osvobozené divadlo and National theatre .
Source:
More theatresAn interesting representative of Czech Purism and Constructivism , one of the first architects, who applied the intentions of modern aestethics.
Source:
More theatresBelonged to the last generation of Brno functionalists, who headed towards new more organic expression by their work. Hotel International in Brno belongs among his post-war realizations.
More theatresOne of the leading representatives of Czech Functionalism ,of the so called Brno architectural school. With wide sense for harmony between new building and the environment, he helped to create a modern city from Brno.
Source: Archiweb
More theatresAn urbanist, architect with visions about a modern airy, bright, hygienic and well functioning city. He designed several unique residential houses, which are concentrated on a small area in Holešovice in Prague.
More theatresCzech architect, designer and theoretician. He cooperated with Jan Kotěra (realization of exhibition hall on Jubilee exhibition in 1908). After First World War he turned to new artistic styles, which came out from ideas about national form of architecture, later he inclined to Functionalism and engaged in urbanism.
In: Adéla Anna Vavrečková: Živé příběhy. Divadelní budovy v Olomouci a v Moravské Ostravě. Brno2007. Diplomová práce. Note 67.
More theatresSlovakian architect, his initial works were influenced by Revival architecture, later he reoriented to modern forms.
More theatresOldřich Starý became famous for his realizations of Functionalistic family houses in 1927-34 and especially the Dům uměleckého průmyslu in the National Avenue in Prague. Than he focused on teaching. He propagated historicising Socialist Realism in architecture according to the Soviet pattern in the 1950s.
Text: ing arch Kamil Dvořák, DrSc, in: Architekti v českých zemích (Prostor – AD)
More theatresA disciple of Josef Schulz and Jan Koula and a trainee in the atelier of Antonín Balšánek and Osvald Polívka averted from his teacher soon. He searched for modern expression, which would meet rationalism, but would not give up an artistic character of architectural work. He found inspiration partly in the Kotěra´s work, partly in the line of production outcoming from the Wagner Viennese school.
More theatresHistory
The aim of the architectural competition which took place over the years 1936-37 was to find (and consequently also realise) the most appropriate project for a conceived new theatre building. The existing building of the Czech theatre, the so-called Czech National (provisional) Theatre, also known as Na Veveří Theatre, was no longer sufficient both in terms of capacity and technology. The first architectural competition occurred in the years 1910 and 1913 with the result of the two round event being, however, disappointing. There was not a first prize granted, while the second and third prizes were divided between two designs. A distinct conservativeness was evident with the awarded projects. The original goal of the competition, the realisation of the victorious project, was not carried out.
The need for a new theatre building was, however, increasingly urgent and called upon. Increasing pressure and efforts finally led to the announcement of a second project competition. The first public round took place from May to September 1936. Interest on the part of architects was significant with the participation of 30 authors in all. Their work was evaluated by a specialised commission made up of Pavel Janák, Emil Králík, Vladimír Fischer, Oldřich Starý and Vojtěch Šebor. The actual plot of land for construction had been designated at the first competition, consisting of a space on the corner of Žerotínovo Square where Veveří street comes to a close.
7 designs were awarded in all, with 5 of them evaluated as the best, followed by a second, narrower round.
Apart from the actual construction locality, the before-hand decided upon dimensions for the stage and stage border were part of the conditions and fixed points of the project. Areas of 14 x 14 metres for the stage and 13 metres for the boder were requested. The main stage was to be further supplemented by two side wings and one rear stage area. The required arrangement was criticised by both the designers, the jury and even specialised reviewers in period magazines. The project of Luděk Kubeš and Oldřich Pekárek in co-operation with the theatre expert Jiří Frejka consciously established itself against the inappropriate request (they designed only the main and one auxiliary, rear stage, while in contrast the entire space including the stage was provided with an increased variability). František Kerhart with František Zelenka also refused to go along with the request (the centre of the arched stage is made up of a turntable with an inserted square divided into rectangles capable of transport to the side utilitarian spaces).
The actual placement of the building (on the given locality) was designed in several variations by the architects. They made use of the orientation of the main axis of the theatre in the extended axis of Žerotínovo Square with the main façade and the entrances facing out on it (for example, Jan Víšek, Václav Starec, Evžen Škarda with Vladimír Škára). The main axes was also conceived in parallel fashion with the axis of the Evangelical Church (for example, Emanuel Hruška with Vilém Kuba, Bohumil Babánek) or even parallel with Veveří street. The diagonal orientation was also made use of (in the direction of the square, for example, Kubeš with Pekárek). Additionally, a design of the theatre with its front facing Zemský dům (Regional House) also appeared (with Žerotínovo Square on the side).
The auditorium was to the greatest degree designed as relatively shallow and wide, most often in the form of a circle sector (for example, Hruška-Kuba, Škarda-Škára, Kubeš-Pekárek, Bohuslav Fuchs, Jaroslav Hlaváč with Karel Lodr). A right-angled base was also employed of course (Václav Starec) or a floor plan with the almost parallel sides narrowing in the foreground (for example, Víšek, Babánek). The amphitheatre designed auditorium would rise up to the first or at times the second stalls; V.Starec designed a unified space with a distinct elevation of the rear half.
The placing of the loges became a significant feature with most of the projects placing them, in the reformist spirit, in the rear of the auditorium and facing front-ward (for example, Hruška-Kuba, Škarda-Škára, Kerhart-Zelenka, Hlaváč-Lodr). There were additionally, however, examples with less appropriate placement along the sides of the space (for example, Víšek, Babánek, Starec, Kubeš-Pekárek).
Reactions were mostly positive to the competition in the period specialised magazines (see, for example, Pavel Janák – Stavitel XVI 1937-38, pp. 20-22, Oldřich Starý, Stavba XIII, 1936-37, pp.189-190). There was particular praise for the reformed design of the theatre space, with the use of the sectored ground plan with the amphitheatre arranged seats.
5 designs advanced into the second round of the competition. The work of Jan Víšek, Emanuel Hruška with Vilém Kuba, Bohumil Babánek, Evžen Škarda with Vladimír Škára and Václav Starec were chosen. The competition took place from the 24th of May to the 12th of December 1937.
The commission for the second round only differed in minimal fashion from the requirements of the previous round. Only the demarcation of the construction line was slightly freed up with the planned building now being allowed to protrude more into the space of Žerotínovo Square in the direction of the Evangelical Church.
The earlier established dimensions of the stage border (13m), stage (14 x 14m) as well as the number and dimensions of the extra stages (two side wings and one rear) remained the same.
The author of an article on the narrower competition for the National Theatre in Brno, Oldřich Starý, voiced distinct satisfaction with the level of the second round of the competition, his opinion being that the result was extremely appropriate. The highest award was obtained by the project of Jan Víšek which provided the most appropriate design in terms of the layout, architecture, urban planning and operations. After certain minor adaptations the project was ready for realisation and Víšek was directly invited to prepare the definitive design.
The awards to the remaining architects were as follows: the second position was jointly awarded to the projects by E. Hruška with V. Kuba and B. Babánek, while E. Škarda with V. Škára and V. Starec obtained the third position.
Víšek had advanced into the second round of the competition with two designs. In both cases he had chosen a similar layout design, varying in terms of the arrangement and respectively the orientation of the building. The victorious plan situated the axis of the theatre in a parallel fashion with the axis of the Evangelical Church opposite. The main entrance faced out on Žerotínovo Square, while the opposite side entrance was reserved for visitors arriving along Veveří street. The auditorium (in contrast to the design in the first round) had a sectored ground plan with a steep elevation of the parterre as well as the front balcony. The side walls bear up, eight on each side, cascade arranged loges. The auditorium was designed for 1,600 people.
The two side wings and one rear stage area, each with their own turntable, were to be connected up to the main stage, divided by a network of tables. The support areas, such as for example the dressing rooms, storage, practice rooms, paint shop as well as the operational-administrative spaces were adjoining the space of the back stage from the exterior side.
The construction work was planned over the course of approximately 6 years with the ceremonial opening of the theatre designated for the year 1943. The actual realisation, however, never actually came about, the reason being the problematic and complicated political situation, culminating in World War II. Under these conditions the emergence of a structure of such importance and size was unthinkable.
A new, modern theatre building was finally successfully built in the 1960s on a site near Koliště Park in accordance with the significantly revised and adapted plans of Jan Víšek. It was named Janáček Theatre with the name still in use up until the present day.
Employed sources and literature:
-Plánová dokumentace, Archiv Oddělení dějin architektury a urbanismu Muzea města Brna.
- Starý, Oldřich: Poznámky k soutěži na české Národní divadlo v Brně, in: Stavba XIII, 1936-1937, s. 189-190.
- Průvodní zpráva k soutěžnému návrhu E.Hrušky-V.Kuby na české Národní divadlo v Brně, in: Stavba XIII, 1936-37, s. 190-192.
- Průvodní zpráva k soutěžnému návrhu E.Škardy a V.Škáry na nové české Národní divadlo v Brně, in: Stavba XIII, 1936-37, s. 192.
- Průvodní zpráva k soutěžnému návrhu J.Víška na nové české Národní divadlo v Brně, in: Stavba XIII, 1936-37, s. 193-194.
- Průvodní zpráva k soutěžnému návrhu B.Babánka na nové české Národní divadlo v Brně, in: Stavba XIII, 1936-37, s. 194-196.
- Průvodní zpráva k soutěžnému návrhu V.Starece na české Národní divadlo v Brně, in: Stavba XIII, 1936-37, s. 197.
- Průvodní zpráva k soutěžnému návrhu L.Kubeše-O.Pekárka-J.Frejky na české Národní divadlo v Brně, in: Stavba XIII, 1936-37, s. 198.
- Průvodní zpráva k soutěžnému návrhu Národního divadlo v Brně Fr. Kerharta a Fr. Zelenky, in: Stavba XIII, 1936-37, s. 199-200.
- Janák, Pavel: Soutěž na české Národní divadlo v Brně, in: Stavitel XVI, 1937-38, s. 20-23.
- Frejka, Jiří: Brněnská divadelní soutěž, in: Stavitel XVI, 1937-38, s. 24-25.
- Fuchs, B.: Návrh na české divadlo v Brně, in: Stavitel XVI, 1937-38, s. 26-27.
- Hlaváč, Jar. a Lodr, Karel (ing.Hüttel, Jindřich): Soutěžný návrh na české divadlo v Brně. Průvodní zpráva, in: Stavitel XVI, 1937-38, s. 27-28.
- Starec, Václav: Soutěžný návrh na české divadlo v Brně (užší soutěž), in: Stavitel XVI, 1937-38, s. 101-102.
- Starý, Oldřich: K užší soutěži na Národní divadlo v Brně, in: Stavba XIV / 1, 1938, s. 133-134
- Hruška, E. – Kuba, V.: Zpráva o projektu Národního divadla v Brně, in: Stavba XIV / 1, 1938, s. 136-139.
- Hilmera, Jiří: Česká divadelní architektura, Praha 1999, s. 125-129.
Tags: Architectural competition, Interwar period
Author: Kateřina Kohoutkova - Gabrhelíková
Kateřina Kohoutkova - Gabrhelíková:
Theatre of Bolek Polívka, City Theatre Brno, West Bohemia Theatre in Cheb, Spa Theatre Luhačovice, Theatre of Music Olomouc, Town Theatre Znojmo, Mahen Theatre Brno, Janáček Theatre, Reduta Theatre, Božena Němcová Theatre, Na Veveří Theatre, Architectural competition for the design of the Czech National Theatre in Brno, 1936-37, Centre for Experimental Theatre - Goose on a String Theatre, Architectural competition for the design of the Czech national Theatre in Brno, 1910-1913, Cinema the World, Culture House Ostrov, Municipal House of Culture Sokolov, Musical Theatre HodolanyTranslator: David Livingstone
David Livingstone:
DISK - Theatre of the Theatre Faculty of the AMU in Prague, F. X. Šalda Theatre, Krušnohorské Theatre Teplice, City Theatre Brno, National House (with the Town Theatre Prostějov), Town Theatre in Most, Zlín City Theatre, Moravian Theatre Olomouc, National Theatre, Estates Theatre, City Theatre Kladno, Jára Cimrman Žižkov Theatre, Design Competition for the Haná Theatre in Olomouc in the years 1921-1922, Town Theatre Jablonec nad Nisou, Tyl Theatre Kutna Hora, Palace Theatre in Litomyšl, Town Theatre, Jiří Myron Theatre, Antonín Dvořák Theatre, J. K. Tyl Theatre Třeboň, North Bohemian Theatre of Opera and Ballet Ústí nad Labem, Roškot Theatre, Municipal Theatre Žatec, Janáček Theatre, Reduta Theatre, New Stage of the National Theatre, Karlín Musical Theatre, Braník Theatre, Kačina Château Theatre, Alfred in the Courtyard Theatre, Stone Theatre, Strašnice Theatre, Semafor, Competition for the Design of the People's Theatre in Moravská Ostrava in the year 1921, Architectural competition for the design of the Czech National Theatre in Brno, 1936-37, Kozel Château Theatre, Palace Theatre in Mnichovo Hradiště, Theatre Na Fidlovačce, Centre for Experimental Theatre - Goose on a String TheatreAdditional information
No information has yet been entered
Add information



