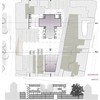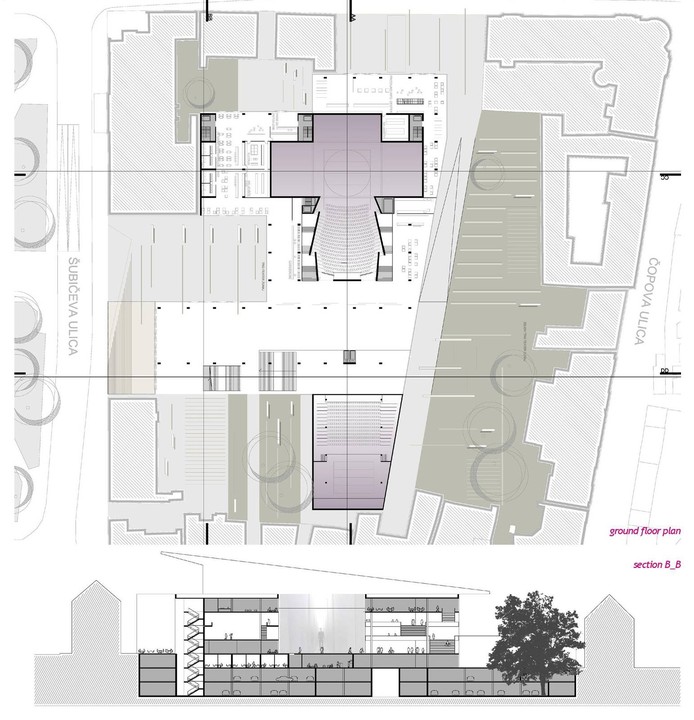
Barovič Domen, De Gleria Evgen, Rebec Mojca, Rožman Karin
Slovenia
tutors: prof. Jurij Kobe, assist. Rok žnidaršič
UNIVERSITY OF LJUBLJANA, FACULTY OF ARCHITECTURE
The architecture of theatre
In the middle of the city there remained a space, protected by the facades of the houses around it, so that it could sleep through the years. In fact, this space is very much alive, even central and is only waiting to be raised from its slumber.
The southern square area within the complete circumference is hereby treated as a space for an event, for a city event. There open up various spaces for various users, delimited by the theatre. The passageway Knafljev prehod is cleansed, but its green character preserved. All these atriums of the city are interwoven with a building on one side and with a street on the other side of the circumference.
Theatre has changed through time, it plays a different role now and has a varied audience, a fact we used as a foundation in the design of a new theatre. It is derived from the various aspects of theatre – from traditional theatre, open theatre, the peace and quiet on a town roof, small and mini performances, to spontaneous events and connections with other art forms. This is how a multi-level building was developed. It was shaped by the theatre, but it grew from the city that gave it its special mark. And this is how the performance telling the story of the Slovene national theatre emerged.



