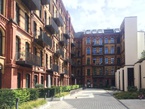Important events
People
History
Original Name: Wolf und Glaserfeld Wäschefabrik für Herrenwäsche
Original Purpose: laundry factory, later turned into buttons and ties factory; after 1947 scene shops for the Komischen Oper theatre
Author: Georg Lewy
Date of construction: 1900
Style: late 19th century industrial historicism
Reconstruction: minor adjustments needed to turn the building into scene shops and, later on, complete reconstruction as part of the Opernloft developer project – conversion to apartments, by Pott Architects
Date of reconstruction: 1947: Komischen Oper Berlin scene shops, 2008–2010: Opernloft
Current use: private-owned apartments (developer project)
The site of a laundry factory which was converted to scene shopsand, in recent years, to a loft apartment house in an attractive location in Berlin Mitte was originally an area of parks and vineyards. In the middle of the 19th century, most of the land was purchased by the family of Wollanks for the purpose of building a family villa with a large garden on them. In 1890–1900, entrepreneurs Felix Glasfeld and Max Wolf decided to build a modern laundry factory dedicated to washing the Wolf and Glaserfeld men’s underwear (Wäschefabrik für Herrenwäsche) next to the villa and hired the architect Georg Lewy to erect a new six-storey industrial building on the plot and a three-storey house along the street as the inspector’s residence, with a passageway to the courtyard. The building, constructed in 1890, is of a massive brickwork and draws from the 19-century architectural style. Windows in the facade are relatively small and arch-shaped; entrance portals are visually enhanced. The brick facade constitutes a two-colour ornament in yellow and red. Floors have several original stairways cutting through. In the 1920s the men’s underwear laundering factory got into economic problems and tried to switch to manufacturing e.g. of ties and buttons, but in the end closed down in 1941 (whether or not it had to do with the owners’ Jewish origin is not documented). Up until 1945 the building had served for sewing of military uniforms under the scheme of forced labor during World War II. The bombing of Berlin left most of the buildings destructed or heavily damaged. All that remained of the owner’s villa was a garden gazebo.The garden itself was subsequently converted to a large park. Of the Zehdenicker Strasse factory, the only part that survived in a good condition was the inspector’s house whereas the remaining buildings were marked for demolition which, however, never took place.
After 1947, the factory premises served as scene shops for Berlin’s Komische Oper. Fabrication of stage sets and costumes in it would have been impossible without minor alterations to the building. Walls were shifted, holes were made in ceilings and a massive crane was attached to the facade to move huge set pieces directly from workshop windows onto trucks. The building also housed a rehearsal stage, a studio as well as ballet and orchestra rehearsal rooms. After the revolution of 1989 it provided spaces to an experimental music theatre and dance performance projects. As soon as all theatre workshops were moved to a central facility close to the eastern railway station in 2007 (Der Bühnenservice Berlin) the space was left abandoned, and then in 2010 was converted to lofts and penthouses under the development name Opernloft. The Opernloft design was drawn up by architects of the Pott studio. They have preserved most of the historical elements and strictly separated new constructions from the original ones. They sought to preserve large spaces of the former factory as much as feasible, by conceiving the spaces of apartments and adjacent commercial areas in a truly grandiose manner. They have conserved the original ornamental brick elements both on the facade and in the interior. Sensitive reconstruction of facades made it possible to retain their original historical character. Apartments have been designed on an individual basis as a result of each client’s deliberations with their architect. The attic has provided space for multistorey apartments with studio-type large glass-planes whereas lower floors have been utilized for maisonette apartments whose occupants can use the backyard. Original stairways have been reconstructed, new glass staircase-towers with elevators have been erected in the backyard in order to comply with fire safety regulations. Underground parking lot with park ramps is located below the front yard. Cellars belonging to individual apartments are in basements.
In multiple aspects, the architects have succeeded in ensuring historical continuity of the place and preserving most of the original architectural elements. They have used contemporary materials and surfaces in distinct separation from the historical ones. They have managed to fully utilize the entire potential of the building. The building is now closed to the public. The apartment houses are fenced off as no-trespass private property.
Author: Marcela Steinbachová
Marcela Steinbachová:
Semperdepot, La Fenice Theatre Scenic Shops, Teatro alla Scala Theatre Scenic Shops, Teatro di San Carlo Scenic Shops, Rehearsal Stages and Admin Offices, Teatro Regio Scenic Shops in Parma, Teatro dell'opera di Roma Scenic Shops, am Wriezener Bahnhof, Französische Strasse 33D, Französische Strasse 30, Chauseestrasse 28, Zehdenicker Strasse, Newport Street, The Cut, South Bank, Purfleet, Theatre Depots and Scenic Shops, Arsenal, The Royal Provincial German Theatre scenic shop, Apolinář, Divadelní Street, Flóra, Korunní, PreslovaTranslator: Jiří Pilucha
Jiří Pilucha:
Semperdepot, La Fenice Theatre Scenic Shops, Teatro alla Scala Theatre Scenic Shops, Teatro di San Carlo Scenic Shops, Rehearsal Stages and Admin Offices, Teatro Regio Scenic Shops in Parma, Teatro dell'opera di Roma Scenic Shops, am Wriezener Bahnhof, Französische Strasse 33D, Französische Strasse 30, Chauseestrasse 28, Zehdenicker Strasse, Newport Street, The Cut, South Bank, Purfleet, Theatre Depots and Scenic Shops, Arsenal, The Royal Provincial German Theatre scenic shop, Apolinář, Divadelní Street, Flóra, Korunní, PreslovaAdditional information
No information has yet been entered
Add information





















