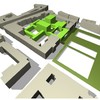
Zsolt Szendrei
Hungary
tutor. assist. prof. Péter Klobusovszki, DLA
BUDAPEST UNIVERSITY OF TECHNOLOGY AND ECONOMICS (BME), FACULTY OF ARCHITECTURE
My concept is based on the idea that the new theatre (altogether with the blocks that surround it) should fit into the density of the present city structure. The theatre consists of three main blocks: the stage theatre, the grand theatre, and the conference hall with a salon for the exhibitions. These blocks are connected with narrow annexes that are filled with the service functions. In this cloth-like structure the yards between the wings can work as perfectly permeable public areas, squares. The walkways on one hand follow the line of the present path (that is being used today) and on the other hand they connect the two important squares of Ljubljana’s city centre that border the blocks that surround it. With my building I have narrowed the existing gap of the surrounding blocks. It has the orientation of the very important city-axis: Plečnik and this is where I set the main entrance of the theatre.
17.2.2013 20:21 | wSkamssekp |
17.2.2013 19:31 | jSkamssekx |
14.10.2012 05:22 | thomaszsqdv | whywhyjkh89(at) gmail.com
lrh cbt rq qlc gbv ag crh ubp thomas sabo uk office
thomas sabo outlet hamburg
aak vqq hn adi oag mw jkx jnf
http://www.thomassabouks.co.uk/#27320 tho yzq
12.8.2012 23:01 | esmeratxlpbb | kkfsdeg5smr(at) gmail.com
vbpf http://www.activationsale.com ihanbi
12.8.2012 06:33 | tomdquuum | woofkk0a1tpin(at) gmail.com
dmfteq


