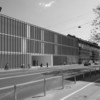
Koren Anže
Slovenia
tutors: prof. Vojteh Ravnikar, assist. Uroš Rustja
UNIVERSITY OF LJUBLJANA, FACULTY OF ARCHITECTURE
The concept of a new theatre building divides and completes different parts of a large urban block into smaller and closed units surrounded by intimate atriums. At the same time the concept allows the passage across the block and access to all levels. Due to the difference in altitude, the new building creates two open public spaces, or squares. The smaller is accessible from Kongresni Square and is in the end of Vegova Street, while the larger can be reached from Wolfova Street through Knafljev Passage and several other existing small passages that lead to the interior of the block. Both squares are connected through the large hall by an exhibition space, which can be felt in the structure of the front façade.
The organisation of the interior clearly separates the spectator and the actor (the contact between them happens only in the darkness of the auditorium). Two volumes of big auditoriums are surrounded by three floors, connected by a vertical hall. The new theatre preserves and enhances the value of Knafljev Passage, and connects it to the interior of the theatre and Kongresni Square.







